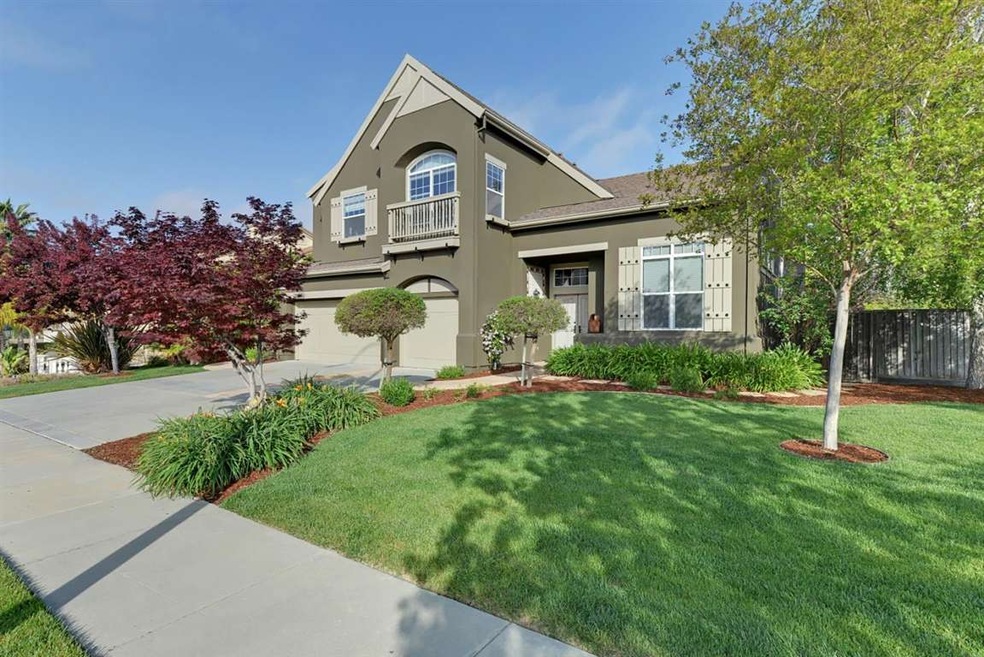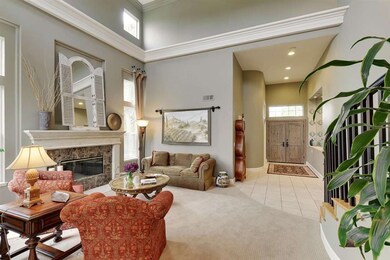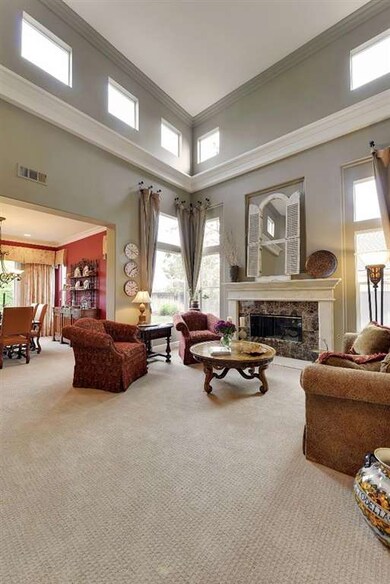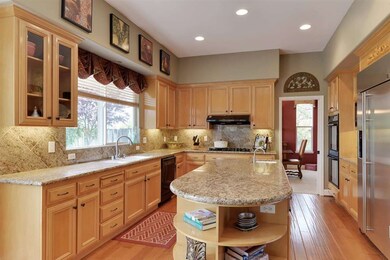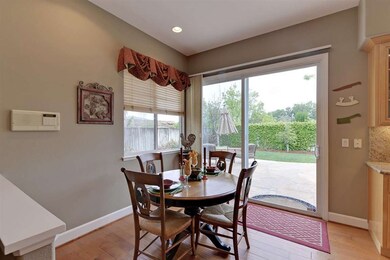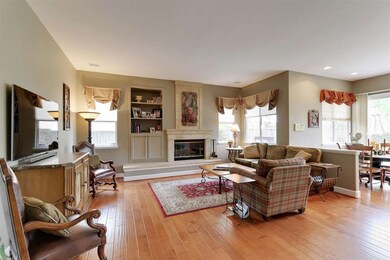
1177 Starling View Dr San Jose, CA 95120
Country View Estates NeighborhoodEstimated Value: $3,338,000 - $3,581,000
Highlights
- Solar Power System
- Wood Flooring
- Granite Countertops
- Williams Elementary School Rated A
- High Ceiling
- Den
About This Home
As of May 2015**Open House** Exquisite designer showcase home with many upgrades throughout! Well appointed gourmet kitchen with 5 burner gas range, granite counters, large island w/ veg sink & large pantry. 4 spacious beds upstairs, 5th bedroom/office with full bath downstairs. Recently installed new carpet, hardwood floors and ext. paint. Quiet location on top of knoll with gorgeous views from every room. Beautiful and private backyard with expansive lawn and raised vegetable boxes. Many upgrades throughout.
Last Agent to Sell the Property
Christie's International Real Estate Sereno License #70000661 Listed on: 04/13/2015

Home Details
Home Type
- Single Family
Est. Annual Taxes
- $32,688
Year Built
- Built in 1999
Lot Details
- 10,237 Sq Ft Lot
- Fenced
- Zoning described as A-PD
Parking
- 3 Car Garage
Home Design
- Slab Foundation
Interior Spaces
- 3,292 Sq Ft Home
- 2-Story Property
- High Ceiling
- Wood Burning Fireplace
- Fireplace With Gas Starter
- Formal Entry
- Den
- Laundry Room
Kitchen
- Open to Family Room
- Built-In Double Oven
- Gas Cooktop
- Range Hood
- Dishwasher
- Kitchen Island
- Granite Countertops
- Trash Compactor
- Disposal
Flooring
- Wood
- Carpet
- Tile
Bedrooms and Bathrooms
- 5 Bedrooms
- Walk-In Closet
- Dual Sinks
- Bathtub with Shower
- Walk-in Shower
Additional Features
- Solar Power System
- Forced Air Heating and Cooling System
Listing and Financial Details
- Assessor Parcel Number 583-59-022
Ownership History
Purchase Details
Home Financials for this Owner
Home Financials are based on the most recent Mortgage that was taken out on this home.Purchase Details
Purchase Details
Home Financials for this Owner
Home Financials are based on the most recent Mortgage that was taken out on this home.Purchase Details
Home Financials for this Owner
Home Financials are based on the most recent Mortgage that was taken out on this home.Similar Homes in San Jose, CA
Home Values in the Area
Average Home Value in this Area
Purchase History
| Date | Buyer | Sale Price | Title Company |
|---|---|---|---|
| Yazdani Keivan Etessam | $2,300,000 | Chicago Title Company | |
| Mclaughlin Matthew W | -- | None Available | |
| Mclaughlin Matthew W | -- | None Available | |
| Mclaughlin Matthew W | $1,316,000 | Chicago Title | |
| Nguyen Tuan D | $818,000 | Chicago Title Co |
Mortgage History
| Date | Status | Borrower | Loan Amount |
|---|---|---|---|
| Open | Yazdani Keivan Etessam | $400,000 | |
| Open | Yazdani Keivan Etessani | $989,000 | |
| Closed | Yazdani Keivan Etessam | $200,000 | |
| Closed | Yazdani Keivan Etessam | $1,422,000 | |
| Closed | Yazdani Keivan Etessam | $1,450,000 | |
| Previous Owner | Mclaughlin Matthew W | $575,100 | |
| Previous Owner | Mclaughlin Matthew W | $625,500 | |
| Previous Owner | Mclaughlin Matthew W | $380,700 | |
| Previous Owner | Mclaughlin Matthew W | $745,000 | |
| Previous Owner | Mclaughlin Matthew W | $750,000 | |
| Previous Owner | Nguyen Tuan D | $420,000 | |
| Closed | Mclaughlin Matthew W | $237,000 |
Property History
| Date | Event | Price | Change | Sq Ft Price |
|---|---|---|---|---|
| 05/06/2015 05/06/15 | Sold | $2,300,000 | +15.1% | $699 / Sq Ft |
| 04/20/2015 04/20/15 | Pending | -- | -- | -- |
| 04/13/2015 04/13/15 | For Sale | $1,998,000 | -- | $607 / Sq Ft |
Tax History Compared to Growth
Tax History
| Year | Tax Paid | Tax Assessment Tax Assessment Total Assessment is a certain percentage of the fair market value that is determined by local assessors to be the total taxable value of land and additions on the property. | Land | Improvement |
|---|---|---|---|---|
| 2024 | $32,688 | $2,710,047 | $1,531,766 | $1,178,281 |
| 2023 | $32,150 | $2,656,910 | $1,501,732 | $1,155,178 |
| 2022 | $31,862 | $2,604,815 | $1,472,287 | $1,132,528 |
| 2021 | $31,323 | $2,553,741 | $1,443,419 | $1,110,322 |
| 2020 | $30,715 | $2,527,557 | $1,428,619 | $1,098,938 |
| 2019 | $30,111 | $2,477,998 | $1,400,607 | $1,077,391 |
| 2018 | $29,858 | $2,429,411 | $1,373,145 | $1,056,266 |
| 2017 | $29,650 | $2,381,776 | $1,346,221 | $1,035,555 |
| 2016 | $29,347 | $2,335,075 | $1,319,825 | $1,015,250 |
| 2015 | $20,443 | $1,585,892 | $783,305 | $802,587 |
| 2014 | -- | $1,554,828 | $767,962 | $786,866 |
Agents Affiliated with this Home
-
Steve& Christine Perry

Seller's Agent in 2015
Steve& Christine Perry
Sereno Group
(408) 858-5587
1 in this area
126 Total Sales
-
Allen Nazari

Buyer's Agent in 2015
Allen Nazari
Park Lane Capital Inc
(650) 313-7619
122 Total Sales
Map
Source: MLSListings
MLS Number: ML81459606
APN: 583-59-022
- 1140 Mallard Ridge Dr
- 1261 Quail Creek Cir
- 1319 Quail Creek Cir
- 1168 Quail Ridge Ct
- 7184 Glenview Dr
- 7003 Silver Brook Ct
- 6805 Almaden Rd
- 1141 Valley Quail Cir
- 6729 Tannahill Dr
- 6769 Mount Leneve Dr
- 7048 Huntsfield Ct
- 6908 Bret Harte Dr
- 6638 Kettle Ct
- 1174 Old Oak Dr
- 6694 Mount Forest Dr
- 1219 Polk Spring Ct
- 6557 Crown Blvd
- 7145 Wooded Lake Dr
- 1109 Foxhurst Way
- 6744 Leyland Park Dr
- 1177 Starling View Dr
- 1183 Starling View Dr
- 1171 Starling View Dr
- 1186 Starling Ridge Ct
- 1180 Starling Ridge Ct
- 1192 Starling Ridge Ct
- 1189 Starling View Dr
- 1166 Starling View Dr
- 1165 Starling View Dr
- 1172 Starling View Dr
- 1174 Starling Ridge Ct
- 1198 Starling Ridge Ct
- 1178 Starling View Dr
- 1160 Starling View Dr
- 1168 Starling Ridge Ct
- 1195 Starling View Dr
- 1159 Starling View Dr
- 1184 Starling View Dr
- 1154 Starling View Dr
- 1162 Starling Ridge Ct
