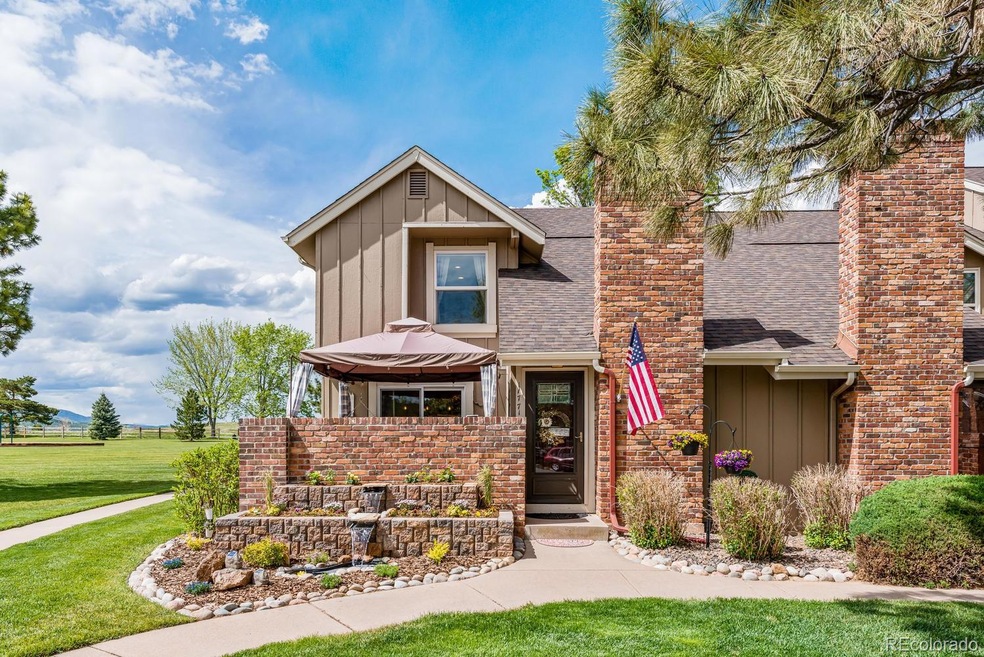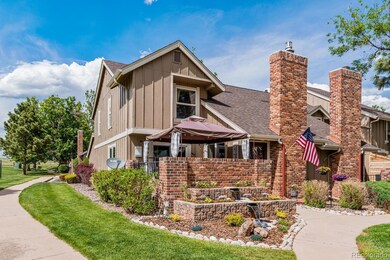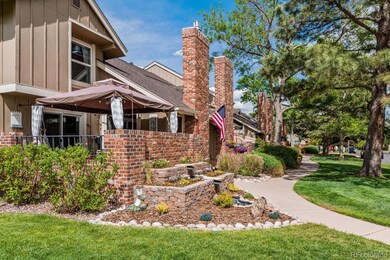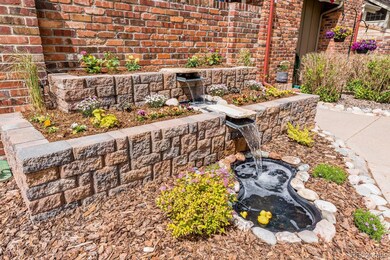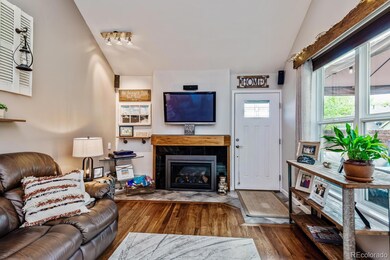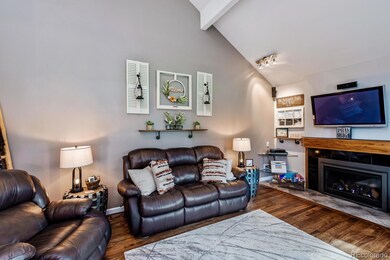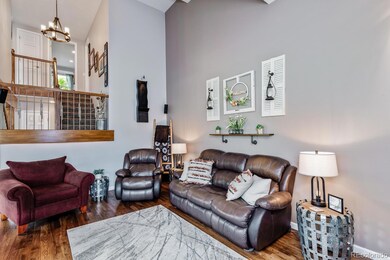ITS AVAILABLE!! Buyer couldn’t perform (due to financial issues) and Seller terminated. Property Inspection confirmed exceptional quality! Pick your adjective: MOVE-IN-READY, IMMACULATE, UPDATED, REMODELED or just plain WOW!! They ALL apply! This 3BR/4BA townhome has upgrades galore & the PREMIER location in Sunset Ridge! SPECTACULAR views, gorgeous landscaping & easy walk-up access w ample parking! Property features a Great Rm w combined Kitchen/Dining/Living area, vaulted ceilings, gas fireplace & hickory hdwd floors throughout Main Level! Kitchen remodel incl all SS appliances, new cabs, slab granite counters/backsplashes, under-cab lights & updated fixtures/hardware! Convenient, in-unit Laundry Closet, updated Half-Bath & TWO Pantries! Custom stairs w SS balusters, bent-wood railing & chandelier! Master BR incl GREAT Hogback/Foothills views, a walk-in closet & a private 3/4-Bath w custom tile, granite counters & European glass! BR’s #2 & #3 and an updated Full-Bath complete the Upper Level! Full fin bsmt (aka, Man Cave!) has a large Family/Bonus Rm, a Media Rm w remote controlled screen, video projector, accent lighting, surround sound & full wet bar (granite counter, microwave & mini-fridge) & a 3/4-Bath (granite counter, marble surrounds/bench, European glass… steam shower ready)! Spacious courtyard w custom used-brick wall, cabana-like canopy w privacy curtains, composite deck, linear gas fire pit, surround sound & gas grill stub! Oversized 2-car garage – fully insulated & finished, epoxy-coated floor, insulated doors, workshop with cabinets, workbench, lighting & utility sink! Ample storage: loft above workshop, finished attic w pull-down stairs above garage & under-stair space in basement! Energy-efficient vinyl windows & sliding glass door! Newer furnace, A/C & water heater! Newer roof, ext paint & gutters/downspouts! New raised-panel doors w hdwr throughout! Desirable Ken Caryl Ranch lifestyle & amenities! Top-rated Jeffco schools! Quick access to C-470!

