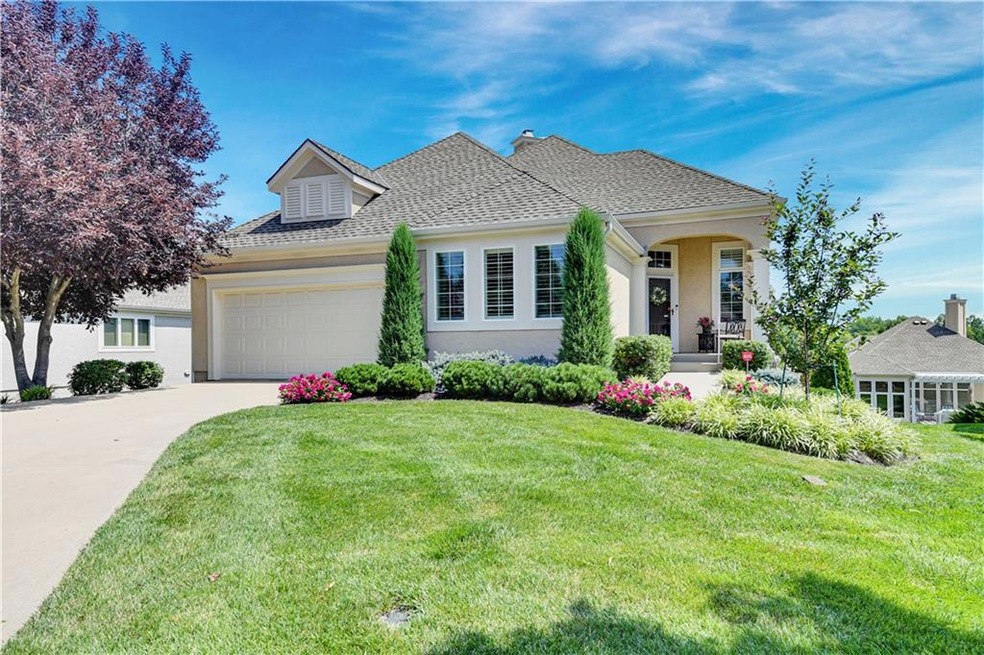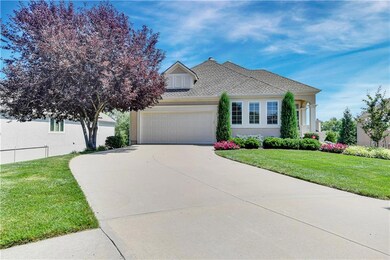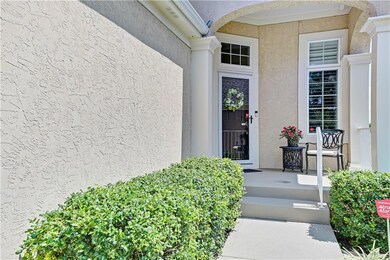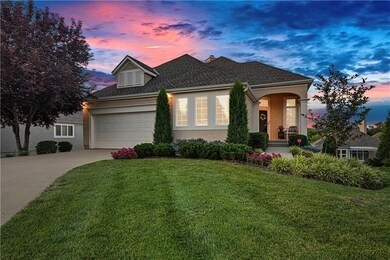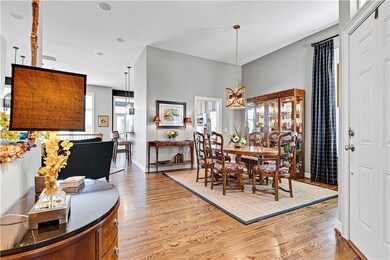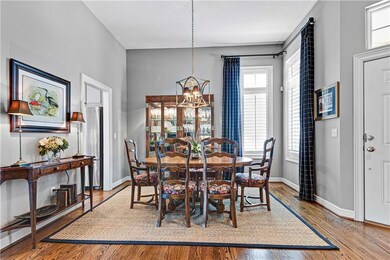
11773 S Hallet St Olathe, KS 66062
Estimated Value: $616,000 - $673,094
Highlights
- Clubhouse
- Deck
- Recreation Room
- Walnut Grove Elementary School Rated A-
- Contemporary Architecture
- Wood Flooring
About This Home
As of November 2023NEW ROOF & AC + CUSTOM WALKOUT PATIO (east facing for shade) Simply Stunning Turn Key Villa in Desirable Avignon! This Sensational Home is in Tip Top Shape With A Impressive List of Upgrades & Extras: 4 Season Sun Rm, Remodeled Kitchen, Alarm System ,Upgraded Landscaping ,Gleaming Redone Hrdwds, Epoxy Garage Floor Finish+Insulated Garage Doors, Trex Deck, Paver Patio & Handsome Stone Retaining Walls, Surround Sound, Built In Ironing Board, Newer SS Appl. This Open & Spacious Floor Plan Is Ideal For Entertaining and Offers 2 Beds & 2.5 Baths On the Main Floor + A Dynamite Finished Walk Out Lower Level w/ 3rd Bed & Full Newly Tiled Bath, Rec Room,COOL Bar and Plenty Of Storage. Light and Bright Chefs Dream Kitchen w/All Redone Cabinets, SS Appliances, Dazzling NEW Granite & Blanco Under Mount Sink, New Fixtures, Faucet and Pulls + Classy White Herring Bone Backsplash. Todays Colors & Wishful Amenities, NO Disappointments Here. Voluminous Ceilings & Plantation Shutters Are the Icing on The Cake! This Picture Perfect Home Has a Relaxing Owners Suite Fit For a Queen and Convenient Laundry Off The Primary Closet. The Lovely Trex Deck Overlooks The Perfectly Treed Lot and Walks Down To a Cozy Paver Patio w Stone Retaining Walls.( No neighbor to the northwest, home sides to walking trail and offers more privacy) ~ HOA Dues cover lawn,snow removal& maint. of common areas plus the subdivision offers a neat & useful clubhouse w/ fitness center , billiards area, bar and pool withing walking distance 185 monthly) A+Curb Appeal and Inviting Front Porch Plus Nestled Deep Into a Quiet Culdesac. What more could one ask for, Hurry on over this one won't last!!!
Last Agent to Sell the Property
Compass Realty Group Brokerage Phone: 913-269-1740 License #SP00050533 Listed on: 07/20/2023

Home Details
Home Type
- Single Family
Est. Annual Taxes
- $6,378
Year Built
- Built in 2007
Lot Details
- 7,403 Sq Ft Lot
- Cul-De-Sac
- Sprinkler System
HOA Fees
- $185 Monthly HOA Fees
Parking
- 2 Car Attached Garage
- Front Facing Garage
- Garage Door Opener
Home Design
- Contemporary Architecture
- Traditional Architecture
- Villa
- Composition Roof
- Stucco
Interior Spaces
- Wet Bar
- Ceiling Fan
- Gas Fireplace
- Living Room with Fireplace
- Formal Dining Room
- Recreation Room
- Sun or Florida Room
- Home Gym
Kitchen
- Breakfast Area or Nook
- Built-In Electric Oven
- Dishwasher
- Disposal
Flooring
- Wood
- Carpet
Bedrooms and Bathrooms
- 3 Bedrooms
- Primary Bedroom on Main
- Walk-In Closet
- 3 Full Bathrooms
- Whirlpool Bathtub
Laundry
- Laundry Room
- Laundry on main level
Finished Basement
- Walk-Out Basement
- Sump Pump
- Bedroom in Basement
Home Security
- Home Security System
- Fire and Smoke Detector
Outdoor Features
- Deck
- Covered patio or porch
Schools
- Walnut Grove Elementary School
- Olathe East High School
Utilities
- Forced Air Heating and Cooling System
- Heat Pump System
- Satellite Dish
Listing and Financial Details
- Assessor Parcel Number DP01250000 0042
- $0 special tax assessment
Community Details
Overview
- Association fees include lawn service, management, snow removal
- Avignon Subdivision, Allechant Floorplan
Amenities
- Clubhouse
- Party Room
Recreation
- Community Pool
Ownership History
Purchase Details
Home Financials for this Owner
Home Financials are based on the most recent Mortgage that was taken out on this home.Purchase Details
Purchase Details
Purchase Details
Purchase Details
Similar Homes in the area
Home Values in the Area
Average Home Value in this Area
Purchase History
| Date | Buyer | Sale Price | Title Company |
|---|---|---|---|
| Michael W Miller And Judy K Miller Trust | -- | Trusted Title & Closing | |
| Iris Lavaughn Lindsey Trust | -- | Creative Planning Legal Pa | |
| David Lindsey Trust | -- | Continental Title | |
| Conine Patricia K | -- | First American Title | |
| Cummings Michael C | -- | First American Title | |
| Henry Nancy A | -- | Chicago Title Ins Co | |
| Price Brothers Flesidential Inc | -- | Chicago Title Ins Co |
Property History
| Date | Event | Price | Change | Sq Ft Price |
|---|---|---|---|---|
| 11/21/2023 11/21/23 | Sold | -- | -- | -- |
| 08/24/2023 08/24/23 | Pending | -- | -- | -- |
| 08/24/2023 08/24/23 | For Sale | $639,000 | -- | $243 / Sq Ft |
Tax History Compared to Growth
Tax History
| Year | Tax Paid | Tax Assessment Tax Assessment Total Assessment is a certain percentage of the fair market value that is determined by local assessors to be the total taxable value of land and additions on the property. | Land | Improvement |
|---|---|---|---|---|
| 2024 | $7,984 | $70,047 | $11,467 | $58,580 |
| 2023 | $6,731 | $58,351 | $10,426 | $47,925 |
| 2022 | $6,378 | $53,774 | $9,063 | $44,711 |
| 2021 | $6,261 | $50,450 | $9,063 | $41,387 |
| 2020 | $6,413 | $51,198 | $9,063 | $42,135 |
| 2019 | $6,155 | $48,817 | $9,063 | $39,754 |
| 2018 | $6,160 | $48,507 | $8,239 | $40,268 |
| 2017 | $5,889 | $45,897 | $8,239 | $37,658 |
| 2016 | $5,517 | $44,103 | $8,239 | $35,864 |
| 2015 | $5,402 | $43,206 | $8,233 | $34,973 |
| 2013 | -- | $39,710 | $7,820 | $31,890 |
Agents Affiliated with this Home
-
Shannon Brimacombe

Seller's Agent in 2023
Shannon Brimacombe
Compass Realty Group
(913) 269-1740
33 in this area
379 Total Sales
-
Kelly Miller
K
Buyer's Agent in 2023
Kelly Miller
ReeceNichols- Leawood Town Center
(913) 710-8038
2 in this area
5 Total Sales
Map
Source: Heartland MLS
MLS Number: 2446096
APN: DP01250000-0042
- 11705 S Hagan St
- 13720 W 116th Terrace
- 14169 W 115th Terrace
- 14105 W 115th St
- 13981 W 120th St
- 11906 S Rene St
- 12001 S Hagan St
- 11179 S Summit # 1701 St
- 11992 S Rene St
- 13782 W 115th St
- 11415 Oakview Dr
- 14241 W 113th Terrace
- 12109 S Acuff Ln
- 14037 W 112th Terrace
- 11725 Gillette St
- 11239 S Summit St Unit 2200
- 11239 S Summit #2202 St
- 11213 S Rene St Unit 1003
- 14300 W 123rd St
- 11186 S Pflumm Rd
- 11773 S Hallet St
- 11777 S Hallet St
- 14054 W 117th St
- 11724 S Carriage Rd
- 11781 S Hallet St
- 14066 W 117th St
- 11736 S Carriage Rd
- 11712 S Carriage Rd
- 11748 S Carriage Rd
- 11785 S Hallet St
- 14078 W 117th St
- 11700 S Carriage Rd
- 11760 S Carriage Rd
- 11774 S Hallet St
- 11784 S Hallet St
- 14055 W 117th St
- 11772 S Carriage Rd
- 14090 W 117th St
- 14061 W 117th St
- 11793 S Hallet St
