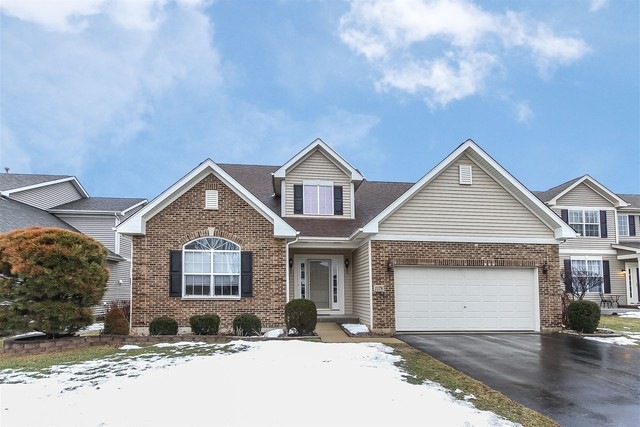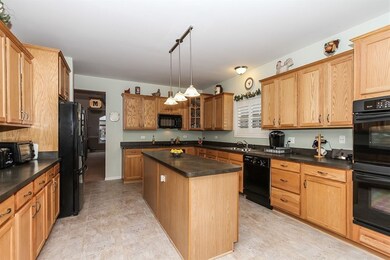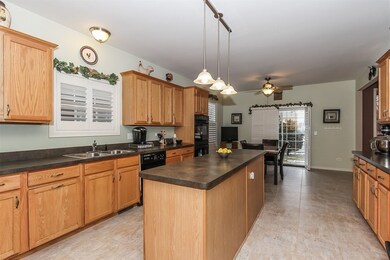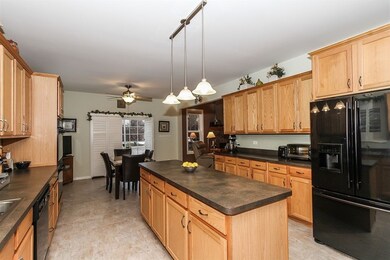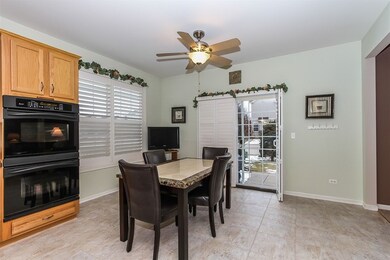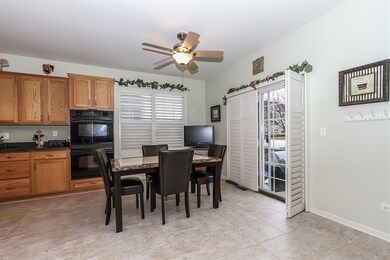
Estimated Value: $463,312 - $531,000
Highlights
- Vaulted Ceiling
- Whirlpool Bathtub
- Built-In Double Oven
- Main Floor Bedroom
- Loft
- 1-minute walk to Canterbury Fields Park
About This Home
As of May 2018Welcome to this beautiful Princeton West home with BRICK elevation. Not ready for the ranch yet? This is just what you have been waiting for with a first floor master bedroom. Master bath features separate vanities/sinks, whirlpool tub and separate shower. Three over sized bedrooms upstairs, 2 include ceiling fans. Loft area. 2 story family room with stone wood burning fireplace that includes a gas starter. Over 18 feet of counter top space, large kitchen island, 3 built in ovens, cook top, and new tile make this kitchen ready for the chef or baker in the house. New carpet throughout the first floor. Sliding doors lead to your beautifully landscaped oasis including concrete patio and vinyl low maintenance fence. Hunter Douglas window treatments throughout. Full basement. First floor laundry includes a utility sink and storage cabinets. 2 car insulated garage complete this one of a kind home. Bonus......check out the low taxes!!! This home has been loved and cared for and it shows.
Home Details
Home Type
- Single Family
Est. Annual Taxes
- $10,070
Year Built
- 2005
Lot Details
- East or West Exposure
- Fenced Yard
HOA Fees
- $30 per month
Parking
- Attached Garage
- Driveway
- Parking Included in Price
- Garage Is Owned
Home Design
- Brick Exterior Construction
- Slab Foundation
- Asphalt Shingled Roof
- Vinyl Siding
Interior Spaces
- Vaulted Ceiling
- Wood Burning Fireplace
- Fireplace With Gas Starter
- Entrance Foyer
- Loft
- Unfinished Basement
- Basement Fills Entire Space Under The House
Kitchen
- Breakfast Bar
- Built-In Double Oven
- Microwave
- Dishwasher
- Disposal
Bedrooms and Bathrooms
- Main Floor Bedroom
- Walk-In Closet
- Primary Bathroom is a Full Bathroom
- Bathroom on Main Level
- Dual Sinks
- Whirlpool Bathtub
- Separate Shower
Laundry
- Laundry on main level
- Dryer
- Washer
Outdoor Features
- Patio
Utilities
- Forced Air Heating and Cooling System
- Heating System Uses Gas
Ownership History
Purchase Details
Home Financials for this Owner
Home Financials are based on the most recent Mortgage that was taken out on this home.Purchase Details
Home Financials for this Owner
Home Financials are based on the most recent Mortgage that was taken out on this home.Similar Homes in Elgin, IL
Home Values in the Area
Average Home Value in this Area
Purchase History
| Date | Buyer | Sale Price | Title Company |
|---|---|---|---|
| Gaspari Joseph F | $313,000 | First American Title | |
| Marciniak Michael | $406,000 | Ticor Title |
Mortgage History
| Date | Status | Borrower | Loan Amount |
|---|---|---|---|
| Open | Gaspari Joseph F | $238,500 | |
| Closed | Gaspari Joseph F | $248,000 | |
| Previous Owner | Marciniak Michael | $182,100 | |
| Previous Owner | Marciniak Margaret | $191,000 | |
| Previous Owner | Marciniak Michael | $195,000 |
Property History
| Date | Event | Price | Change | Sq Ft Price |
|---|---|---|---|---|
| 05/22/2018 05/22/18 | Sold | $313,000 | -3.7% | $119 / Sq Ft |
| 03/17/2018 03/17/18 | Pending | -- | -- | -- |
| 03/05/2018 03/05/18 | For Sale | $324,900 | 0.0% | $124 / Sq Ft |
| 02/26/2018 02/26/18 | Pending | -- | -- | -- |
| 02/21/2018 02/21/18 | For Sale | $324,900 | -- | $124 / Sq Ft |
Tax History Compared to Growth
Tax History
| Year | Tax Paid | Tax Assessment Tax Assessment Total Assessment is a certain percentage of the fair market value that is determined by local assessors to be the total taxable value of land and additions on the property. | Land | Improvement |
|---|---|---|---|---|
| 2024 | $10,070 | $36,000 | $5,347 | $30,653 |
| 2023 | $10,070 | $36,000 | $5,347 | $30,653 |
| 2022 | $10,070 | $36,000 | $5,347 | $30,653 |
| 2021 | $9,667 | $28,054 | $3,437 | $24,617 |
| 2020 | $9,606 | $28,054 | $3,437 | $24,617 |
| 2019 | $9,554 | $31,172 | $3,437 | $27,735 |
| 2018 | $9,128 | $26,865 | $3,055 | $23,810 |
| 2017 | $7,041 | $26,865 | $3,055 | $23,810 |
| 2016 | $7,765 | $26,865 | $3,055 | $23,810 |
| 2015 | $7,459 | $23,855 | $2,673 | $21,182 |
| 2014 | $9,042 | $29,140 | $2,673 | $26,467 |
| 2013 | $8,725 | $29,140 | $2,673 | $26,467 |
Agents Affiliated with this Home
-
Cindy Bowen

Seller's Agent in 2018
Cindy Bowen
REMAX Legends
(847) 830-2302
73 Total Sales
-
Valerie Sangermano

Buyer's Agent in 2018
Valerie Sangermano
Option Premier LLC
(630) 853-4245
56 Total Sales
Map
Source: Midwest Real Estate Data (MRED)
MLS Number: MRD09814390
APN: 06-06-211-003-0000
- 1830 Maureen Dr Unit 241
- 1813 Maureen Dr Unit 553
- 1241 Asbury Ct Unit 262124
- 1108 Little Falls Dr
- 6082 Canterbury Ln Unit 54
- 1330 Brunswick Ct Unit 227
- 1125 Ironwood Ct
- 1373 Grayshire Ct Unit 124
- 6063 Delaney Dr Unit 196
- 1237 Bradley Cir Unit 212123
- 1052 Clover Hill Ln
- 1034 Willoby Ln
- 1159 Spring Creek Rd
- 1070 Hobble Bush Ln
- 5928 Leeds Rd
- 1010 Hampshire Ln
- 1035 Bent Tree Ct
- 1148 Coldspring Rd
- 5912 Mackinac Ln
- Vacant Lot Parcel 1 Congdon Ave
- 1178 Shawford Way Dr
- 1176 Shawford Way Dr
- 1180 Shawford Way Dr
- 1180 Shawford Way
- 1174 Shawford Way Dr
- 1908 Maureen Dr Unit 271
- 1182 Shawford Way Dr
- 1906 Maureen Dr Unit 272
- 1880 Maureen Dr Unit 266
- 1878 Maureen Dr Unit 265
- 6137 Canterbury Ln Unit 284
- 6137 Canterbury Ln Unit 1-8
- 6137 Canterbury Ln Unit 605
- 1172 Shawford Way Dr
- 1181 Shawford Way Dr
- 1179 Shawford Way
- 1179 Shawford Way
- 1904 Maureen Dr Unit 273
- 1177 Shawford Way Dr
- 6135 Canterbury Ln Unit 283
