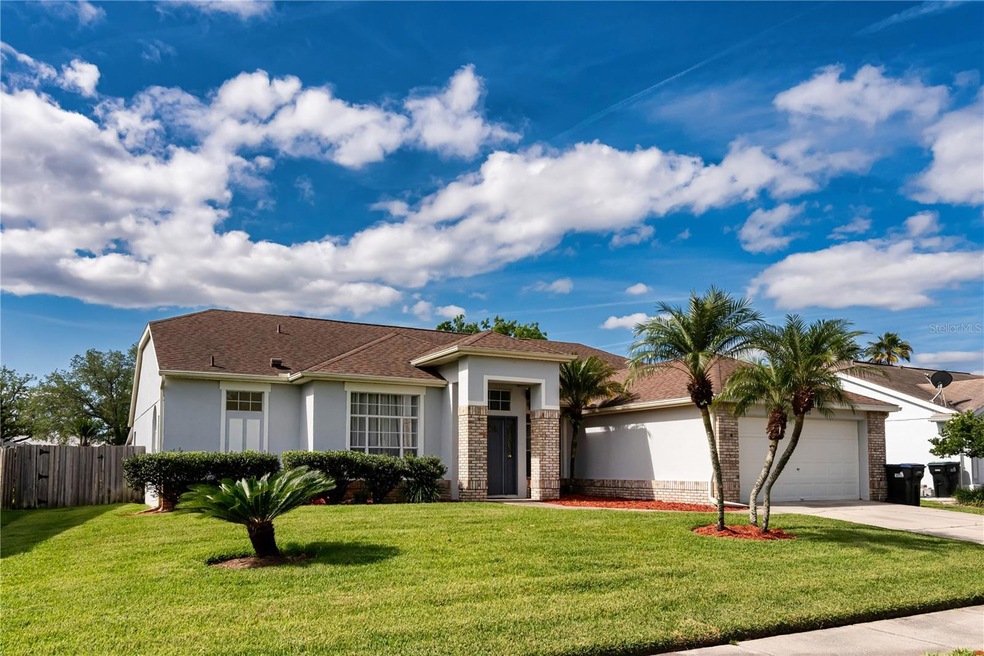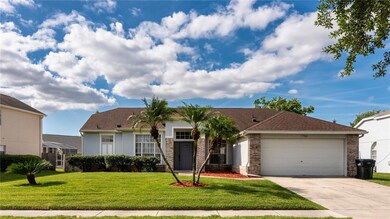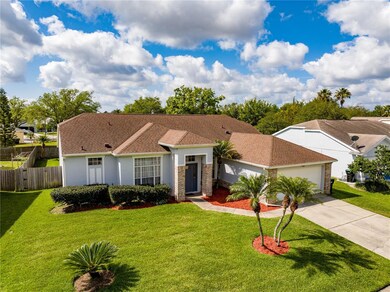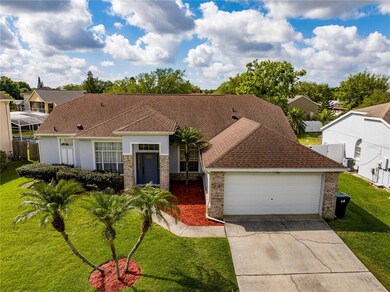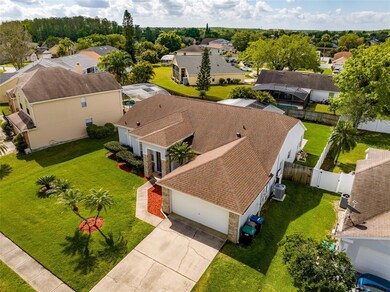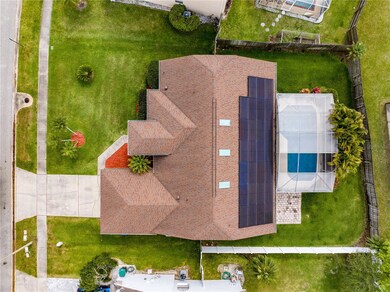
11780 Sir Winston Way Orlando, FL 32824
Estimated Value: $464,000 - $478,830
Highlights
- Screened Pool
- Contemporary Architecture
- Separate Formal Living Room
- Open Floorplan
- Vaulted Ceiling
- Stone Countertops
About This Home
As of May 2024Multiple offers received. Highest and Best by Monday, April 15th at 10:00am. Expect to be impressed with this updated and move-in ready pool home in the well-established Southchase community. THOUSANDS invested in quality improvements, including: (1) new A/C (2023), (2) 60 amp electric vehicle charger (2022), (3) Tesla solar and two Powerwalls (home battery backup system) (2021), (4) waterproof laminate flooring w/wood plank design in secondary bedrooms, laundry room & both baths (2021), (5) stainless appliances (2021), (6) new water heater (2018) and new roof (2018). Your positive impression starts as soon as you arrive – meticulously manicured lawn/landscaping greet you upon arrival. Step inside to rooms designed for formal living and dining but flexible to arrange to suit your needs. Notice the architectural elements that create defined spaces yet keep the open concept. The heart of the home runs across the back – open kitchen and family room. The contemporary kitchen boasts granite counters, breakfast bar, trendy shaker style cabinetry, stainless appliances (all included), and a generous size eat-in space that overlooks the pool. The oversized family room makes a great gathering space that’s bright and cheery thanks to the skylights and multi-panel sliding doors that help bathe the space in light. Split bedroom plan with primary suite on one side – ideal for privacy. You’ll love the grand size of your bedroom – large enough to have a seating area or private desk, and there’s direct access to the covered lanai. The primary suite includes a walk-in closet and updated ensuite bath with two granite topped vanities, a soaker tub and a separate shower. Other notable features of the home: (1) solar power means low electric bills and never having to worry about power outages, (2) striking contemporary lighting in the common living space and baths, (3) most rooms with neutral wall color – compatible with any decor! One other reason you’ll want to own this home is all that you have out back – pristine pool under screen enclosure, covered lanai and open paver patio – all great for relaxing, entertaining and having fun in the sun. Extensive colorful foliage plus the backyard fencing give you much desired privacy. Excellent overall location – you are situated across from the access road to the community amenity center (tennis, bball and playground), you are only about 2 miles to your Publix and other essential shopping and near to both SR 417 (3 miles) and SR 528/Turnpike (5 miles). Only 20 minutes to the airport! This home SHINES both inside and out, and you’ll love living here. Come see all that makes it so special!
Last Agent to Sell the Property
KELLER WILLIAMS CLASSIC Brokerage Phone: 407-292-5400 License #3228260 Listed on: 04/11/2024

Home Details
Home Type
- Single Family
Est. Annual Taxes
- $4,971
Year Built
- Built in 1993
Lot Details
- 9,115 Sq Ft Lot
- North Facing Home
- Wood Fence
- Mature Landscaping
- Irrigation
- Landscaped with Trees
- Property is zoned P-D
HOA Fees
- $26 Monthly HOA Fees
Parking
- 2 Car Attached Garage
- Electric Vehicle Home Charger
- Garage Door Opener
Home Design
- Contemporary Architecture
- Slab Foundation
- Shingle Roof
- Block Exterior
- Stucco
Interior Spaces
- 2,103 Sq Ft Home
- 1-Story Property
- Open Floorplan
- Vaulted Ceiling
- Ceiling Fan
- Rods
- Sliding Doors
- Family Room Off Kitchen
- Separate Formal Living Room
- Formal Dining Room
- Inside Utility
- Laminate Flooring
- Fire and Smoke Detector
Kitchen
- Eat-In Kitchen
- Range
- Microwave
- Dishwasher
- Stone Countertops
Bedrooms and Bathrooms
- 3 Bedrooms
- Split Bedroom Floorplan
- Walk-In Closet
- 2 Full Bathrooms
Laundry
- Laundry Room
- Dryer
- Washer
Eco-Friendly Details
- Solar Heating System
Pool
- Screened Pool
- In Ground Pool
- Fence Around Pool
Outdoor Features
- Covered patio or porch
- Rain Gutters
Schools
- Southwood Elementary School
- South Creek Middle School
- Cypress Creek High School
Utilities
- Central Heating and Cooling System
- Underground Utilities
- High Speed Internet
Listing and Financial Details
- Visit Down Payment Resource Website
- Legal Lot and Block 104 / 1
- Assessor Parcel Number 14-24-29-8219-01-040
Community Details
Overview
- Association fees include recreational facilities
- Bono & Associates, Llc/Chelsea Bono Association, Phone Number (407) 233-3560
- Visit Association Website
- Southchase Ph 01B Village 06 Subdivision
- The community has rules related to deed restrictions
Amenities
- Community Mailbox
Recreation
- Tennis Courts
- Community Basketball Court
- Recreation Facilities
- Community Playground
Ownership History
Purchase Details
Home Financials for this Owner
Home Financials are based on the most recent Mortgage that was taken out on this home.Purchase Details
Home Financials for this Owner
Home Financials are based on the most recent Mortgage that was taken out on this home.Purchase Details
Home Financials for this Owner
Home Financials are based on the most recent Mortgage that was taken out on this home.Similar Homes in Orlando, FL
Home Values in the Area
Average Home Value in this Area
Purchase History
| Date | Buyer | Sale Price | Title Company |
|---|---|---|---|
| Hawley Benjamin S | $475,000 | Red Door Title | |
| Mettrock Kenneth | $281,000 | West Orange Title Inc | |
| Krzywlecki Henryk | $272,000 | First American Title Ins Co |
Mortgage History
| Date | Status | Borrower | Loan Amount |
|---|---|---|---|
| Open | Hawley Benjamin S | $332,500 | |
| Previous Owner | Moore Marissa Ann | $292,720 | |
| Previous Owner | Mettrock Kenneth | $220,000 | |
| Previous Owner | Krzywiecki Henryk | $100,000 | |
| Previous Owner | Krzywlecki Henryk | $217,600 | |
| Previous Owner | Johnston William R | $77,900 | |
| Previous Owner | Johnston William R | $124,600 |
Property History
| Date | Event | Price | Change | Sq Ft Price |
|---|---|---|---|---|
| 05/29/2024 05/29/24 | Sold | $475,000 | +3.3% | $226 / Sq Ft |
| 04/15/2024 04/15/24 | Pending | -- | -- | -- |
| 04/11/2024 04/11/24 | For Sale | $460,000 | +25.7% | $219 / Sq Ft |
| 05/10/2021 05/10/21 | Sold | $365,900 | +1.7% | $174 / Sq Ft |
| 03/01/2021 03/01/21 | Pending | -- | -- | -- |
| 02/18/2021 02/18/21 | For Sale | $359,900 | +28.1% | $171 / Sq Ft |
| 08/20/2018 08/20/18 | Sold | $281,000 | -1.4% | $134 / Sq Ft |
| 06/22/2018 06/22/18 | Pending | -- | -- | -- |
| 06/17/2018 06/17/18 | Price Changed | $284,900 | -0.3% | $135 / Sq Ft |
| 05/27/2018 05/27/18 | Price Changed | $285,900 | 0.0% | $136 / Sq Ft |
| 05/27/2018 05/27/18 | For Sale | $285,900 | -1.1% | $136 / Sq Ft |
| 05/21/2018 05/21/18 | Pending | -- | -- | -- |
| 04/20/2018 04/20/18 | Price Changed | $289,000 | -2.0% | $137 / Sq Ft |
| 03/28/2018 03/28/18 | For Sale | $295,000 | -- | $140 / Sq Ft |
Tax History Compared to Growth
Tax History
| Year | Tax Paid | Tax Assessment Tax Assessment Total Assessment is a certain percentage of the fair market value that is determined by local assessors to be the total taxable value of land and additions on the property. | Land | Improvement |
|---|---|---|---|---|
| 2025 | $5,326 | $419,690 | $105,000 | $314,690 |
| 2024 | $4,971 | $405,150 | $105,000 | $300,150 |
| 2023 | $4,971 | $331,564 | $0 | $0 |
| 2022 | $4,791 | $321,907 | $85,000 | $236,907 |
| 2021 | $4,492 | $258,726 | $65,000 | $193,726 |
| 2020 | $4,036 | $239,529 | $60,000 | $179,529 |
| 2019 | $4,301 | $242,529 | $45,000 | $197,529 |
| 2018 | $2,055 | $142,452 | $0 | $0 |
| 2017 | $2,014 | $215,453 | $30,000 | $185,453 |
| 2016 | $1,981 | $195,753 | $30,000 | $165,753 |
| 2015 | $2,021 | $180,137 | $25,000 | $155,137 |
| 2014 | $2,062 | $155,320 | $25,000 | $130,320 |
Agents Affiliated with this Home
-
Stephanie Pitts

Seller's Agent in 2024
Stephanie Pitts
KELLER WILLIAMS CLASSIC
(407) 353-6132
2 in this area
120 Total Sales
-
Chris Bessette

Seller Co-Listing Agent in 2024
Chris Bessette
KELLER WILLIAMS CLASSIC
(407) 445-7097
2 in this area
529 Total Sales
-
Racquel Schroeder

Buyer's Agent in 2024
Racquel Schroeder
EAST PARK REALTY LLC
(321) 624-5780
2 in this area
105 Total Sales
-
Adam Scoggins

Seller's Agent in 2021
Adam Scoggins
CHARLES RUTENBERG REALTY ORLANDO
(407) 709-1760
1 in this area
8 Total Sales
-
Donna Grodzki
D
Seller's Agent in 2018
Donna Grodzki
FIRST IMPRESSIONS REALTY
(407) 230-3021
10 Total Sales
-
Stellar Non-Member Agent
S
Buyer's Agent in 2018
Stellar Non-Member Agent
FL_MFRMLS
Map
Source: Stellar MLS
MLS Number: O6193349
APN: 14-2429-8219-01-040
- 80 White Marsh Cir
- 11761 Hatcher Cir
- 11944 Cheltinham Dr
- 362 White Marsh Cir
- 12212 Holly Jane Ct
- 636 Bohannon Blvd
- 489 Bohannon Blvd
- 481 Bohannon Blvd
- 477 Bohannon Blvd
- 250 White Marsh Cir
- 11730 Kennington Ct
- 11836 Hartfordshire Way
- 12337 Greco Dr
- 721 Interlude Ln Unit D105
- 460 Tess Ct
- 701 Virtuoso Ln Unit 81
- 509 Artisan St Unit 43
- 10785 Corsican St Unit 3
- 108 Creekside Way
- 11715 Sindlesham Ct
- 11780 Sir Winston Way
- 11774 Sir Winston Way
- 11790 Sir Winston Way
- 215 Hartwig Ct
- 11768 Sir Winston Way
- 221 Hartwig Ct
- 11808 Sir Winston Way
- 11779 Sir Winston Way
- 203 Hartwig Ct
- 11785 Sir Winston Way
- 227 Hartwig Ct
- 11767 Sir Winston Way
- 11754 Sir Winston Way
- 11814 Sir Winston Way
- 202 Hartwig Ct
- 11797 Sir Winston Way
- 11761 Sir Winston Way
- 233 Hartwig Ct
- 11807 Sir Winston Way
- 11820 Sir Winston Way
