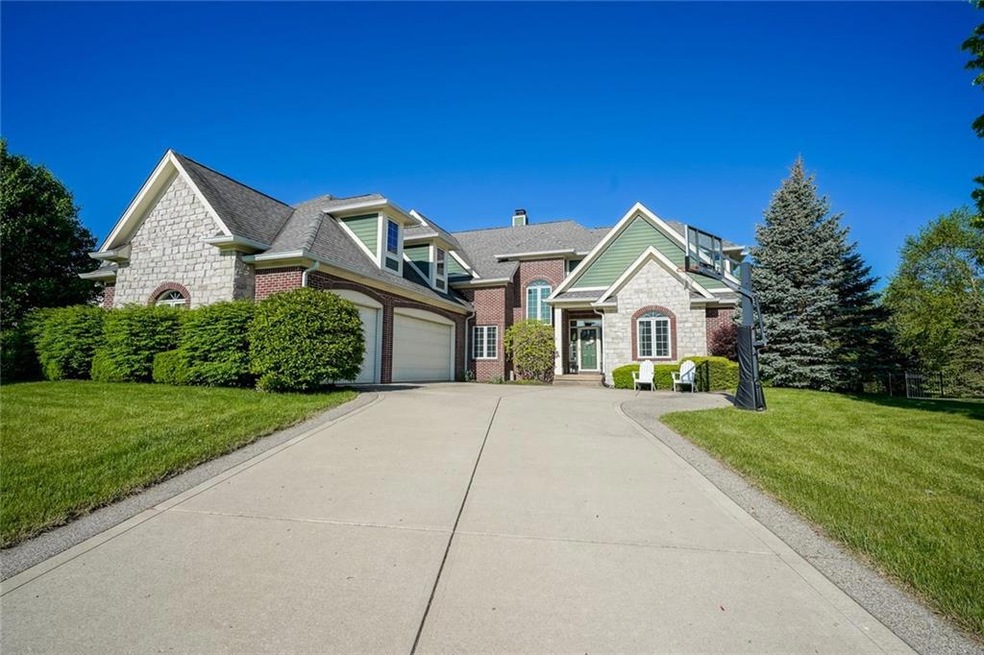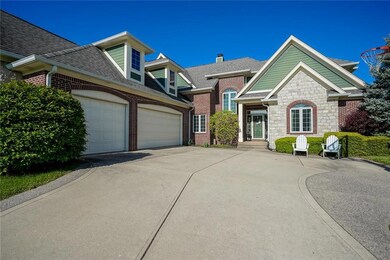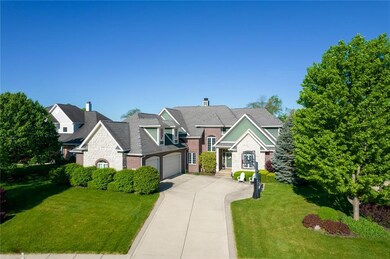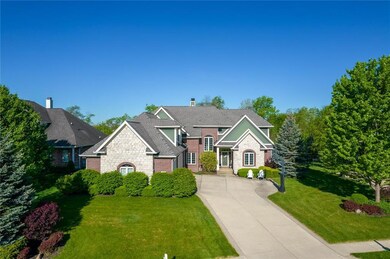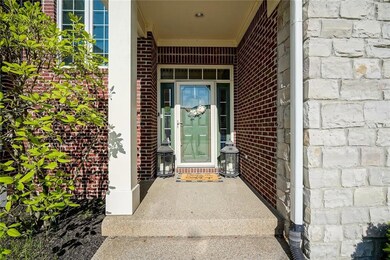
11786 Hanley Dr Fishers, IN 46037
Olio NeighborhoodHighlights
- Great Room with Fireplace
- Traditional Architecture
- Wood Flooring
- Fall Creek Elementary School Rated A
- Cathedral Ceiling
- Bar Fridge
About This Home
As of October 2022Welcome home to this custom built beauty. A two story entry and great room greet you when entering. Enjoy the dual sided fireplace in the great room or kitchen/hearth room. The Master suite is on the main level and includes ensuite bath with double sinks/separate shower and tub and large walk in closet. Upstairs includes 3 bedrooms, 2 baths and huge bonus/play room. Watch a movie in the theater room or play some games in the basement and enjoy a drink at the bar. Full bath and bedroom also on lower level.
Sit out on the screened in porch, deck or patio and enjoy some coffee or a cocktail with friends. HUGE yard for volleyball net or playset. So many great features to call your own!
Last Agent to Sell the Property
Darcy Knott
Trueblood Real Estate Listed on: 05/14/2022

Last Buyer's Agent
Megan Keener
F.C. Tucker Company

Home Details
Home Type
- Single Family
Est. Annual Taxes
- $7,488
Year Built
- Built in 2005
Lot Details
- 0.37 Acre Lot
HOA Fees
- $42 Monthly HOA Fees
Parking
- 3 Car Attached Garage
- Driveway
Home Design
- Traditional Architecture
- Brick Exterior Construction
- Concrete Perimeter Foundation
- Stone
Interior Spaces
- 3-Story Property
- Wet Bar
- Sound System
- Built-in Bookshelves
- Bar Fridge
- Tray Ceiling
- Cathedral Ceiling
- Two Way Fireplace
- Fireplace in Hearth Room
- Great Room with Fireplace
- 2 Fireplaces
Kitchen
- Oven
- Electric Cooktop
- Dishwasher
- Wine Cooler
- Disposal
Flooring
- Wood
- Carpet
Bedrooms and Bathrooms
- 5 Bedrooms
- Walk-In Closet
Finished Basement
- Basement Fills Entire Space Under The House
- 9 Foot Basement Ceiling Height
- Sump Pump with Backup
- Basement Window Egress
Utilities
- Forced Air Heating and Cooling System
- Heating System Uses Gas
- Programmable Thermostat
- Gas Water Heater
- Cable TV Available
Community Details
- Association fees include home owners, clubhouse, insurance, maintenance, parkplayground, management, snow removal, tennis court(s), trash
- Woods At Gray Eagle Subdivision
- Property managed by COVI
- The community has rules related to covenants, conditions, and restrictions
Listing and Financial Details
- Assessor Parcel Number 291135010021000020
Ownership History
Purchase Details
Home Financials for this Owner
Home Financials are based on the most recent Mortgage that was taken out on this home.Purchase Details
Home Financials for this Owner
Home Financials are based on the most recent Mortgage that was taken out on this home.Purchase Details
Home Financials for this Owner
Home Financials are based on the most recent Mortgage that was taken out on this home.Similar Homes in Fishers, IN
Home Values in the Area
Average Home Value in this Area
Purchase History
| Date | Type | Sale Price | Title Company |
|---|---|---|---|
| Warranty Deed | $807,000 | Stewart Title | |
| Warranty Deed | -- | None Available | |
| Corporate Deed | -- | -- |
Mortgage History
| Date | Status | Loan Amount | Loan Type |
|---|---|---|---|
| Open | $714,500 | New Conventional | |
| Previous Owner | $510,400 | New Conventional | |
| Previous Owner | $417,000 | Unknown | |
| Previous Owner | $140,000 | Credit Line Revolving | |
| Previous Owner | $100,000 | Credit Line Revolving | |
| Previous Owner | $340,000 | Fannie Mae Freddie Mac | |
| Previous Owner | $285,000 | Fannie Mae Freddie Mac |
Property History
| Date | Event | Price | Change | Sq Ft Price |
|---|---|---|---|---|
| 10/14/2022 10/14/22 | Sold | $807,000 | -2.2% | $139 / Sq Ft |
| 09/06/2022 09/06/22 | Pending | -- | -- | -- |
| 08/03/2022 08/03/22 | Price Changed | $825,000 | -2.4% | $142 / Sq Ft |
| 06/29/2022 06/29/22 | Price Changed | $845,000 | +3.7% | $145 / Sq Ft |
| 06/29/2022 06/29/22 | For Sale | $815,000 | 0.0% | $140 / Sq Ft |
| 05/17/2022 05/17/22 | Pending | -- | -- | -- |
| 05/14/2022 05/14/22 | For Sale | $815,000 | +25.6% | $140 / Sq Ft |
| 06/15/2020 06/15/20 | Sold | $649,000 | -2.4% | $105 / Sq Ft |
| 05/10/2020 05/10/20 | Pending | -- | -- | -- |
| 05/07/2020 05/07/20 | For Sale | $664,900 | -- | $108 / Sq Ft |
Tax History Compared to Growth
Tax History
| Year | Tax Paid | Tax Assessment Tax Assessment Total Assessment is a certain percentage of the fair market value that is determined by local assessors to be the total taxable value of land and additions on the property. | Land | Improvement |
|---|---|---|---|---|
| 2024 | $8,564 | $760,800 | $78,500 | $682,300 |
| 2023 | $8,564 | $734,200 | $78,500 | $655,700 |
| 2022 | $7,984 | $661,100 | $78,500 | $582,600 |
| 2021 | $7,488 | $617,800 | $78,500 | $539,300 |
| 2020 | $7,255 | $593,700 | $78,500 | $515,200 |
| 2019 | $7,269 | $594,400 | $73,200 | $521,200 |
| 2018 | $7,228 | $589,900 | $73,200 | $516,700 |
| 2017 | $6,640 | $551,900 | $73,200 | $478,700 |
| 2016 | $7,080 | $563,100 | $73,200 | $489,900 |
| 2014 | $5,612 | $514,400 | $62,900 | $451,500 |
| 2013 | $5,612 | $519,300 | $62,900 | $456,400 |
Agents Affiliated with this Home
-
D
Seller's Agent in 2022
Darcy Knott
Trueblood Real Estate
-
M
Buyer's Agent in 2022
Megan Keener
F.C. Tucker Company
-
Wanda Riesz
W
Seller's Agent in 2020
Wanda Riesz
Broad Ripple Realty, LLC
(317) 538-2889
6 Total Sales
Map
Source: MIBOR Broker Listing Cooperative®
MLS Number: 21853400
APN: 29-11-35-010-021.000-020
- 11761 Darsley Dr
- 13032 Callaway Ct
- 11961 Driftstone Dr
- 13172 E 116th St
- 13012 Duval Dr
- 11995 Gray Eagle Dr
- 12384 Barnstone Ct
- 12121 Driftstone Dr
- 13091 Duval Dr
- 12065 Gray Eagle Dr
- 12234 Limestone Dr
- 10725 Crum Ct
- 13161 Duval Dr
- 12372 Ostara Ct
- 12817 Mojave Dr
- 13172 Duval Dr
- 12610 Broadmoor Ct N
- 395 Breakwater Dr
- 12326 River Valley Dr
- 12307 Chiseled Stone Dr
