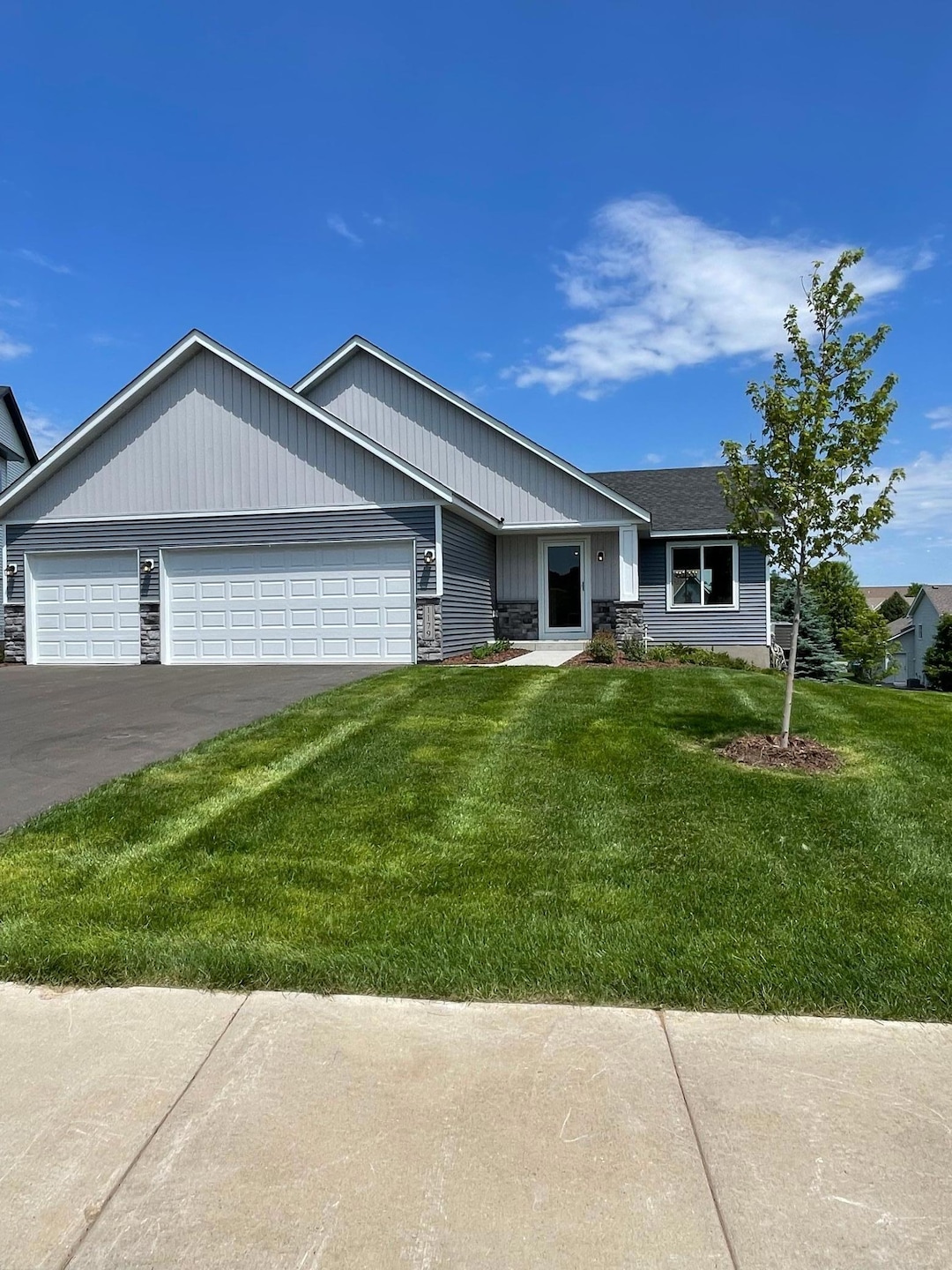
1179 Cubasue Ct Shakopee, MN 55379
Estimated payment $2,770/month
Highlights
- New Construction
- Recreation Room
- No HOA
- Jackson Elementary School Rated A-
- Great Room
- The kitchen features windows
About This Home
One level living, with extra space for your convenience. This charming rambler-style home offers an inviting open floor plan with comfort and functionality at its core. Featuring 4 spacious bedrooms, two are conveniently located on the main floor, making this layout ideal for a variety of living needs. The main level boasts a bright and open living space, a well-appointed kitchen, complete with pantry, and a main floor laundry for added convenience. The primary bedroom includes a walk-in closet, providing ample storage.
The lower level is a walk-out, offering an additional two bedrooms, a full bath, and a generously sized family room, perfect for gatherings, entertaining, or relaxing. This versatile space provides endless possibilities, from creating a cozy retreat to hosting guests.
A thoughtfully designed home with style and practicality, this property is a perfect fit for those seeking spacious living, convenience, and charm all under one roof!
Landscaping, sod and irrigation system are included!All measurements are architectural measurements. Photos are of a similar, but different home and may have different selections and options not included in this home's price. Home was virtually staged.
Open House Schedule
-
Saturday, December 20, 202512:00 to 4:00 pm12/20/2025 12:00:00 PM +00:0012/20/2025 4:00:00 PM +00:00Add to Calendar
-
Sunday, December 21, 202512:00 to 4:00 pm12/21/2025 12:00:00 PM +00:0012/21/2025 4:00:00 PM +00:00Add to Calendar
Home Details
Home Type
- Single Family
Est. Annual Taxes
- $2,000
Year Built
- Built in 2024 | New Construction
Lot Details
- 7,405 Sq Ft Lot
- Lot Dimensions are 68x104x66x112
- Cul-De-Sac
Parking
- 3 Car Attached Garage
Home Design
- Vinyl Siding
Interior Spaces
- 1-Story Property
- Entrance Foyer
- Great Room
- Dining Room
- Recreation Room
- Storage Room
Kitchen
- Range
- Microwave
- Dishwasher
- Disposal
- The kitchen features windows
Bedrooms and Bathrooms
- 4 Bedrooms
Laundry
- Laundry Room
- Washer and Dryer Hookup
Finished Basement
- Walk-Out Basement
- Basement Ceilings are 8 Feet High
- Drainage System
- Sump Pump
- Drain
- Basement Window Egress
Additional Features
- Air Exchanger
- Forced Air Heating and Cooling System
Community Details
- No Home Owners Association
- Built by FIELDSTONE FAMILY HOMES INC
- Countryside 2Nd Addn Community
- Countryside 2Nd Add Subdivision
Listing and Financial Details
- Property Available on 4/7/25
- Assessor Parcel Number 274720180
Matterport 3D Tour
Map
Home Values in the Area
Average Home Value in this Area
Tax History
| Year | Tax Paid | Tax Assessment Tax Assessment Total Assessment is a certain percentage of the fair market value that is determined by local assessors to be the total taxable value of land and additions on the property. | Land | Improvement |
|---|---|---|---|---|
| 2025 | $2,092 | $255,900 | $152,000 | $103,900 |
| 2024 | $2,000 | $165,200 | $165,200 | $0 |
| 2023 | $2,046 | $155,900 | $155,900 | $0 |
| 2022 | $2,176 | $155,900 | $155,900 | $0 |
| 2021 | $1,126 | $142,800 | $142,800 | $0 |
| 2020 | $604 | $109,800 | $109,800 | $0 |
| 2019 | $80 | $99,100 | $99,100 | $0 |
Property History
| Date | Event | Price | List to Sale | Price per Sq Ft |
|---|---|---|---|---|
| 09/23/2025 09/23/25 | Price Changed | $494,850 | -1.0% | $223 / Sq Ft |
| 08/01/2025 08/01/25 | Price Changed | $499,850 | -3.8% | $225 / Sq Ft |
| 05/09/2025 05/09/25 | Price Changed | $519,780 | 0.0% | $234 / Sq Ft |
| 03/05/2025 03/05/25 | Price Changed | $519,880 | -1.8% | $234 / Sq Ft |
| 10/09/2024 10/09/24 | For Sale | $529,180 | -- | $239 / Sq Ft |
Purchase History
| Date | Type | Sale Price | Title Company |
|---|---|---|---|
| Deed | $413,700 | -- |
Mortgage History
| Date | Status | Loan Amount | Loan Type |
|---|---|---|---|
| Closed | $372,330 | No Value Available |
About the Listing Agent

Tyrone has been a realtor since 2016. He specializes in New Constructions homes in the Burnsville, MN area. Please reach out to him for all your real estate needs!
Tyrone's Other Listings
Source: NorthstarMLS
MLS Number: 6615481
APN: 27-472-018-0
- 1949 Lusitano St
- 2009 Lusitano St
- 1969 Lusitano St
- 2065 Lusitano St
- 1690 Windigo Ln
- 2015 Lusitano St
- 696 Jutland Ave
- 674 Jutland Ave
- 1730 Athens Terrace
- 508 Hackney Ave
- The Ferguson Plan at Bluff View - Cottage Series
- The Edison Plan at Bluff View - Cottage Series
- The Tatum Plan at Bluff View - Cottage Series
- The Pattison Plan at Bluff View - Cottage Series
- The Harmony Plan at Bluff View - Freedom Series
- The Dover II Plan at Bluff View - Freedom Series
- The Clifton II Plan at Bluff View - Freedom Series
- The Cali Plan at Bluff View - Freedom Series
- The Bryant II Plan at Amberglen - Express Premier
- The Rushmore Plan at Amberglen - Express Premier
- 1620 Lusitano St
- 1674 August Dr
- 1600 Windermere Way
- 1601 Harvest Ln
- 1219-1229 Taylor St
- 1220 Taylor St
- 862 Princeton Ave
- 1505 Countryside Dr
- 931 Market St S
- 125 6th Ave E
- 500 Sommerville St S
- 125 Scott St N
- 129 Holmes St S
- 1245 Shakopee Ave E
- 1224 Shakopee Ave E
- 101 Fuller St N
- 205 1st Ave E
- 2027 Brittany Ct
- 560 Gorman St
- 628 Gorman St





