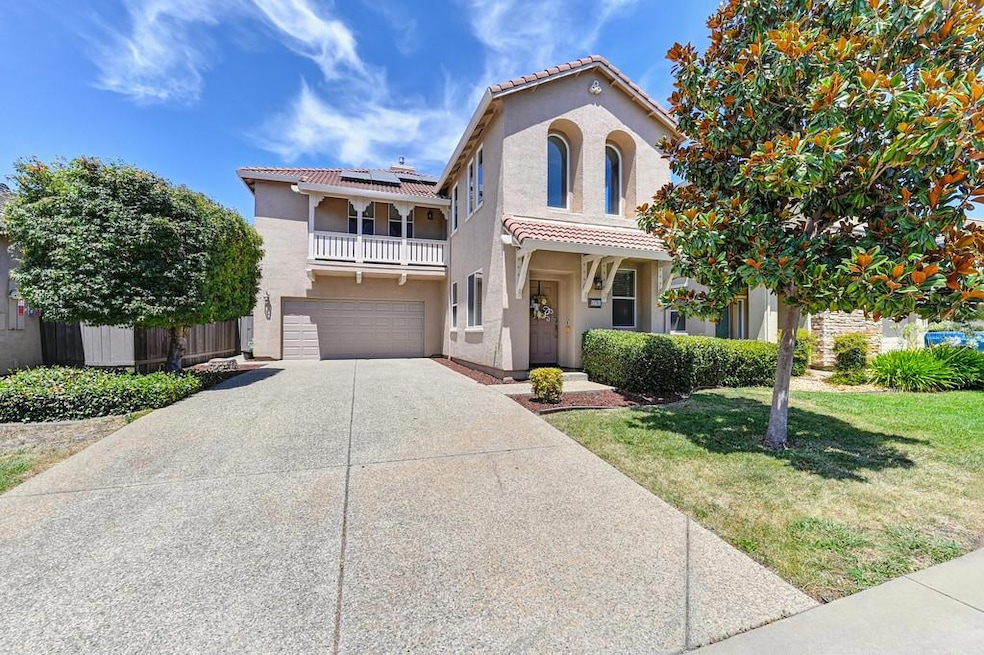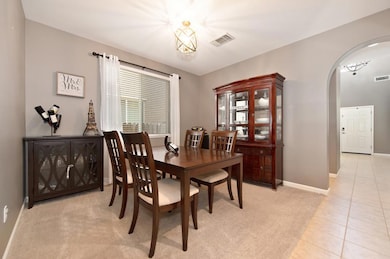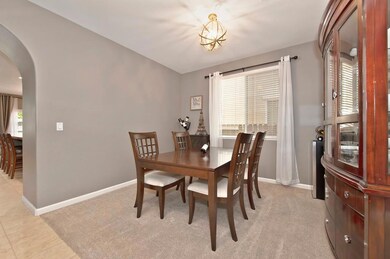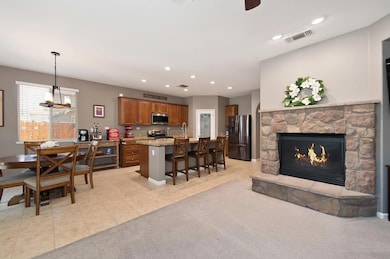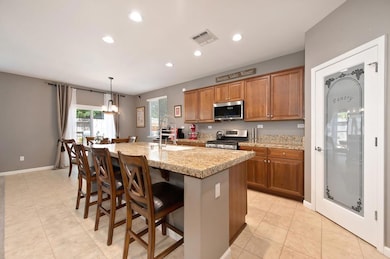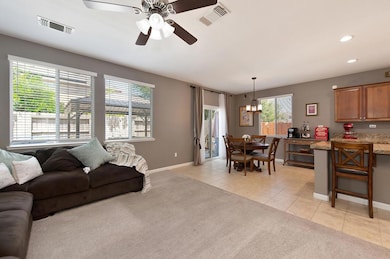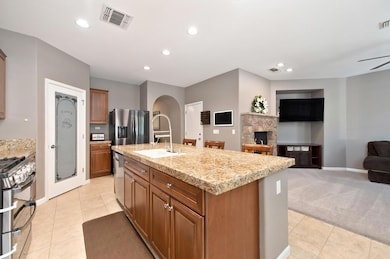11791 Battenburg Way Rancho Cordova, CA 95742
Anatolia NeighborhoodEstimated payment $4,315/month
Highlights
- Pool House
- Solar Power System
- Great Room
- Sunrise Elementary School Rated A
- Clubhouse
- Granite Countertops
About This Home
Your Home in Anatolia! Two-Story Home Timeless Style and Modern Upon arrival, you are greeted by a beautifully maintained front yard, featuring mature trees and lush landscaping that enhance the curb appeal of this impressive property. The home combines traditional architectural elements with modern touches, creating an inviting entrance that welcomes both residents and guests. The long driveway provides ample space for additional parking and leads directly to an expansive tandem three-car garage, perfect for those who value both practicality and security for their vehiclesStepping through the front door, you're welcomed into a spacious foyer bathed in natural light. High ceilings and large windows create an airy, open atmosphere, while neutral tones on the walls serve as a blank canvas, allowing your personal style to shine through. The open-concept layout effortlessly connects the living, dining, and kitchen areas, making it ideal for both entertaining and everyday living A spacious island serves as a focal point.
Open House Schedule
-
Saturday, December 06, 20252:00 to 4:00 pm12/6/2025 2:00:00 PM +00:0012/6/2025 4:00:00 PM +00:00Elizabeth Miller-916.628.3212Add to Calendar
-
Sunday, December 07, 20251:00 to 4:00 pm12/7/2025 1:00:00 PM +00:0012/7/2025 4:00:00 PM +00:00Elizabeth Miller 916.628.3212Add to Calendar
Home Details
Home Type
- Single Family
Est. Annual Taxes
- $9,711
Year Built
- Built in 2006 | Remodeled
Lot Details
- 4,726 Sq Ft Lot
- Back Yard Fenced
- Landscaped
- Sprinklers on Timer
- Property is zoned R-5
HOA Fees
- $103 Monthly HOA Fees
Parking
- 3 Car Garage
- Front Facing Garage
- Tandem Garage
Home Design
- Slab Foundation
- Spanish Tile Roof
- Stucco
Interior Spaces
- 2,585 Sq Ft Home
- 2-Story Property
- Ceiling Fan
- Electric Fireplace
- Great Room
- Family Room Downstairs
- Living Room
Kitchen
- Breakfast Area or Nook
- Walk-In Pantry
- Free-Standing Gas Range
- Microwave
- Dishwasher
- Kitchen Island
- Granite Countertops
- Disposal
Flooring
- Carpet
- Tile
Bedrooms and Bathrooms
- 4 Bedrooms
- Secondary Bathroom Double Sinks
- Bathtub with Shower
Laundry
- Laundry on upper level
- 220 Volts In Laundry
- Washer and Dryer Hookup
Home Security
- Carbon Monoxide Detectors
- Fire and Smoke Detector
Eco-Friendly Details
- Solar Power System
Pool
- Pool House
- In Ground Pool
Utilities
- Central Heating and Cooling System
- Cable TV Available
Listing and Financial Details
- Assessor Parcel Number 067-0550-068-0000
Community Details
Overview
- Association fees include management, organized activities, pool, recreation facility
- Mandatory home owners association
Amenities
- Clubhouse
Recreation
- Community Playground
- Community Pool
- Community Spa
Map
Home Values in the Area
Average Home Value in this Area
Tax History
| Year | Tax Paid | Tax Assessment Tax Assessment Total Assessment is a certain percentage of the fair market value that is determined by local assessors to be the total taxable value of land and additions on the property. | Land | Improvement |
|---|---|---|---|---|
| 2025 | $9,711 | $689,784 | $196,323 | $493,461 |
| 2024 | $9,711 | $676,260 | $192,474 | $483,786 |
| 2023 | $9,462 | $663,000 | $188,700 | $474,300 |
| 2022 | $9,118 | $629,000 | $185,000 | $444,000 |
| 2021 | $5,902 | $327,932 | $83,471 | $244,461 |
| 2020 | $5,811 | $324,571 | $82,616 | $241,955 |
| 2019 | $5,701 | $318,208 | $80,997 | $237,211 |
| 2018 | $5,548 | $311,969 | $79,409 | $232,560 |
| 2017 | $5,440 | $305,852 | $77,852 | $228,000 |
| 2016 | $5,344 | $299,856 | $76,326 | $223,530 |
| 2015 | $5,237 | $295,353 | $75,180 | $220,173 |
| 2014 | $5,139 | $289,569 | $73,708 | $215,861 |
Property History
| Date | Event | Price | List to Sale | Price per Sq Ft | Prior Sale |
|---|---|---|---|---|---|
| 12/04/2025 12/04/25 | For Sale | $648,800 | 0.0% | $251 / Sq Ft | |
| 12/03/2025 12/03/25 | Off Market | $648,800 | -- | -- | |
| 10/10/2025 10/10/25 | For Sale | $648,800 | -0.2% | $251 / Sq Ft | |
| 02/08/2022 02/08/22 | Sold | $650,000 | 0.0% | $251 / Sq Ft | View Prior Sale |
| 01/12/2022 01/12/22 | Pending | -- | -- | -- | |
| 12/17/2021 12/17/21 | For Sale | $650,000 | -- | $251 / Sq Ft |
Purchase History
| Date | Type | Sale Price | Title Company |
|---|---|---|---|
| Grant Deed | -- | -- | |
| Grant Deed | $629,000 | Spruce Title | |
| Grant Deed | $629,000 | Spruce Title | |
| Grant Deed | $275,000 | Fidelity National Title Co | |
| Trustee Deed | $220,000 | None Available | |
| Corporate Deed | $419,500 | North American Title Co |
Mortgage History
| Date | Status | Loan Amount | Loan Type |
|---|---|---|---|
| Previous Owner | $280,912 | VA | |
| Previous Owner | $335,450 | Balloon |
Source: MetroList
MLS Number: 225128557
APN: 067-0550-068
- 11790 Bagota Way
- 11794 Bagota Way
- 4160 Anatolia Dr
- 11816 Spring Walk Way
- 11740 Mani Cir
- 11728 Dionysus Way
- 4048 Kalamata Way
- 11751 Village Pond Way
- 11724 Brook Valley Way
- 11786 Socrates Way
- 4081 Valance Way
- 11789 Socrates Way
- 4036 Valance Way
- 11918 Herodian Dr
- 3930 Riley Anton Way
- 11926 Herodian Dr
- 3063 Banano Way
- 11962 Granzella Way
- 4364 Anatolia Dr
- 4163 Aura Way
- 11636 Giacinta Ln
- 11636 Fiorenza Ln
- 11666 Venitia Ln
- 11629 Venitia Ln
- 11620 Venitia Ln
- 11645 Rocco Place
- 11637 Rocco Place
- 11995 Erato Cir
- 3390 Zinfandel Dr
- 3143 Minturn Way
- 10923 Tower Park Dr
- 3175 Data Dr
- 3600 Data Dr
- 3400 Mardi Gras Ct
- 3545 Mather Field Rd
- 10721 White Rock Rd
- 3300 Capital Center Dr
- 3500 Data Dr
- 3466 Data Dr
- 10471 Reymouth Ave
