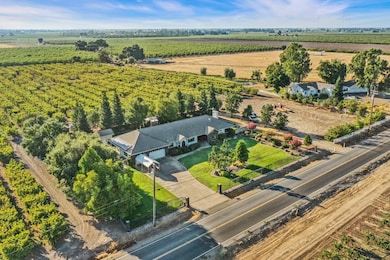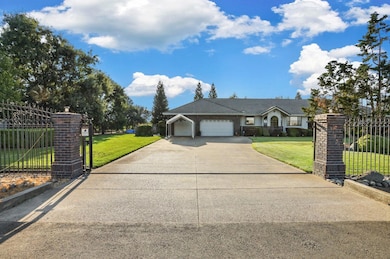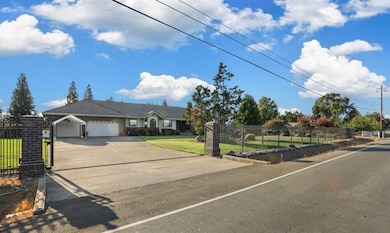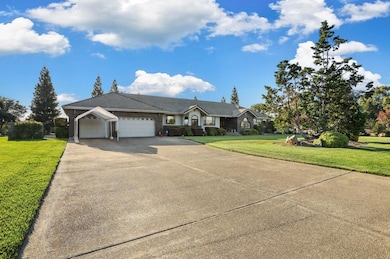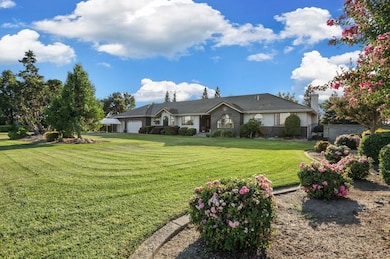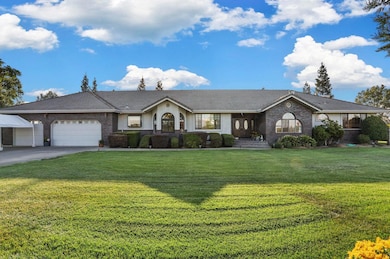Estimated payment $8,738/month
Highlights
- RV Access or Parking
- Custom Home
- Fireplace in Primary Bedroom
- Sitting Area In Primary Bedroom
- 26.31 Acre Lot
- Cathedral Ceiling
About This Home
Price Improvement on this stunning, gated, custom, single-story home with abundant natural light and views of orchards and vineyards on 26+ acres. Enjoy quiet peaceful country living that combines privacy with tranquility, while also being close to town. Pristine grounds that will accommodate the largest of gatherings while entertaining your family & friends, with plenty of room for parking, including a 3-car finished garage. Income, with none of the work or risks, from this first class 25-acre Chelan Cherry orchard, with 14 years remaining on the lease. Two solar systems, one owned and one leased, with Buyer to assume the lease. Check with the County for any restrictions on building a second home or ADU on the vacant lot north of the home.
Home Details
Home Type
- Single Family
Year Built
- Built in 1993
Lot Details
- 26.31 Acre Lot
- Masonry wall
- Aluminum or Metal Fence
- Landscaped
- Sprinklers on Timer
- Back Yard Fenced and Front Yard
- May Be Possible The Lot Can Be Split Into 2+ Parcels
- Property is zoned AG-40
Parking
- 3 Car Attached Garage
- Inside Entrance
- Front Facing Garage
- Garage Door Opener
- Guest Parking
- RV Access or Parking
Home Design
- Custom Home
- Ranch Property
- Brick Exterior Construction
- Raised Foundation
- Frame Construction
- Tile Roof
Interior Spaces
- 3,575 Sq Ft Home
- 1-Story Property
- Plumbed for Central Vacuum
- Cathedral Ceiling
- Ceiling Fan
- Wood Burning Fireplace
- Gas Log Fireplace
- Brick Fireplace
- Double Pane Windows
- Window Treatments
- Window Screens
- Family Room with Fireplace
- 2 Fireplaces
- Combination Kitchen and Living
- Formal Dining Room
Kitchen
- Breakfast Area or Nook
- Walk-In Pantry
- Built-In Electric Oven
- Gas Cooktop
- Microwave
- Dishwasher
- Kitchen Island
- Tile Countertops
- Disposal
Flooring
- Wood
- Carpet
- Linoleum
Bedrooms and Bathrooms
- 4 Bedrooms
- Sitting Area In Primary Bedroom
- Fireplace in Primary Bedroom
- Walk-In Closet
- 3 Full Bathrooms
- Secondary Bathroom Double Sinks
- Bathtub
- Separate Shower
- Window or Skylight in Bathroom
Laundry
- Laundry in unit
- Sink Near Laundry
- Laundry Cabinets
- 220 Volts In Laundry
Home Security
- Security Gate
- Carbon Monoxide Detectors
- Fire and Smoke Detector
Eco-Friendly Details
- Solar owned by seller
- Solar owned by a third party
Outdoor Features
- Covered Patio or Porch
- Shed
Utilities
- Central Heating and Cooling System
- Heating System Powered By Owned Propane
- 220 Volts
- Well
- Gas Water Heater
- Septic System
- High Speed Internet
- Cable TV Available
Community Details
- No Home Owners Association
- Built by Tacolli
Listing and Financial Details
- Assessor Parcel Number 061-160-29
Map
Tax History
| Year | Tax Paid | Tax Assessment Tax Assessment Total Assessment is a certain percentage of the fair market value that is determined by local assessors to be the total taxable value of land and additions on the property. | Land | Improvement |
|---|---|---|---|---|
| 2025 | $9,041 | $673,604 | $123,856 | $549,748 |
| 2024 | $8,839 | $660,397 | $121,428 | $538,969 |
| 2023 | $8,387 | $647,450 | $119,048 | $528,402 |
| 2022 | $8,225 | $634,756 | $116,714 | $518,042 |
| 2021 | $7,243 | $622,311 | $114,426 | $507,885 |
| 2020 | $7,056 | $615,931 | $113,253 | $502,678 |
| 2019 | $6,919 | $603,855 | $111,033 | $492,822 |
| 2018 | $5,737 | $493,976 | $108,856 | $385,120 |
| 2017 | $5,612 | $484,291 | $106,722 | $377,569 |
| 2016 | $5,273 | $474,797 | $104,630 | $370,167 |
| 2015 | $4,737 | $429,305 | $83,058 | $346,247 |
| 2014 | $4,366 | $393,900 | $81,432 | $312,468 |
Property History
| Date | Event | Price | List to Sale | Price per Sq Ft |
|---|---|---|---|---|
| 01/29/2026 01/29/26 | Pending | -- | -- | -- |
| 01/10/2026 01/10/26 | For Sale | $1,550,000 | 0.0% | $434 / Sq Ft |
| 01/01/2026 01/01/26 | Off Market | $1,550,000 | -- | -- |
| 10/15/2025 10/15/25 | Pending | -- | -- | -- |
| 10/02/2025 10/02/25 | For Sale | $1,550,000 | 0.0% | $434 / Sq Ft |
| 10/01/2025 10/01/25 | Off Market | $1,550,000 | -- | -- |
| 06/28/2025 06/28/25 | Price Changed | $1,550,000 | -3.1% | $434 / Sq Ft |
| 08/21/2024 08/21/24 | Price Changed | $1,600,000 | -5.9% | $448 / Sq Ft |
| 06/28/2024 06/28/24 | Price Changed | $1,700,000 | -2.9% | $476 / Sq Ft |
| 04/01/2024 04/01/24 | For Sale | $1,750,000 | 0.0% | $490 / Sq Ft |
| 04/01/2024 04/01/24 | Off Market | $1,750,000 | -- | -- |
| 12/05/2023 12/05/23 | Price Changed | $1,750,000 | -6.7% | $490 / Sq Ft |
| 09/19/2023 09/19/23 | For Sale | $1,875,000 | -- | $524 / Sq Ft |
Purchase History
| Date | Type | Sale Price | Title Company |
|---|---|---|---|
| Grant Deed | -- | Goehring Gregory P | |
| Grant Deed | $406,500 | Old Republic Title Company | |
| Interfamily Deed Transfer | -- | None Available | |
| Interfamily Deed Transfer | -- | None Available | |
| Interfamily Deed Transfer | -- | None Available | |
| Interfamily Deed Transfer | -- | Chicago Title Company | |
| Interfamily Deed Transfer | -- | None Available | |
| Interfamily Deed Transfer | -- | -- |
Mortgage History
| Date | Status | Loan Amount | Loan Type |
|---|---|---|---|
| Previous Owner | $641,000 | Commercial | |
| Previous Owner | $255,000 | New Conventional |
Source: MetroList
MLS Number: 223091162
APN: 061-160-29
- 7782 E Harney Ln
- 11850 Live Oak Rd
- 13299 N Curry Ave
- 5954 E Hogan Ln
- 12116 Alpine Rd
- 10400 E Harney Ln
- 12255 E 8 Mile Rd
- 14235 N Vintage Rd
- 5235 E Live Oak Rd
- 5525 Quashnick Rd
- 17036 N Locust Tree Rd
- 12750 E Live Oak Rd
- 10780 N Highway 99 Unit 5
- 10780 N Highway 99 Unit 13
- 455 Tuscolana Way
- 4900 N Hwy 99 #54
- 260 Seneca Way
- 605 Sandpiper Cir
- 658 Sandpiper Cir
- 12860 E Tokay Colony Rd
Ask me questions while you tour the home.

