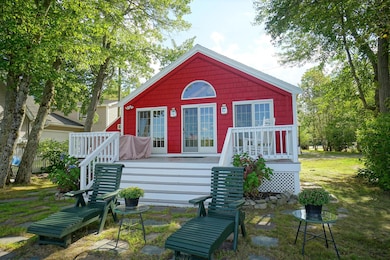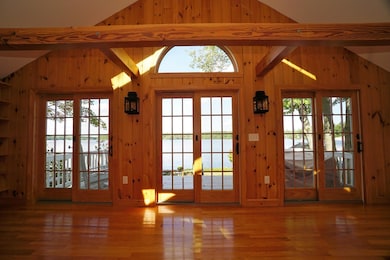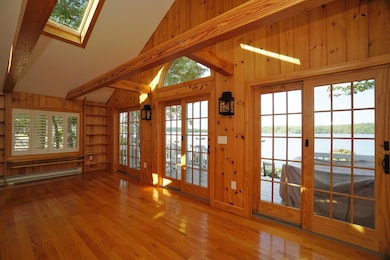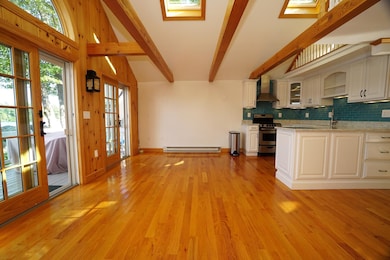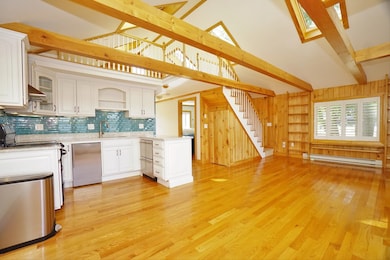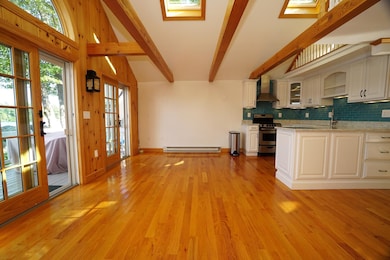Estimated payment $3,792/month
Highlights
- Community Beach Access
- Water Access
- Boat Slip
- Water Views
- Community Boat Launch
- Access to a Dock
About This Home
Dreams really can come true! You will have plenty of time to enjoy LAKE LIFE with this completely remodeled home on sought after Big Island Pond! As you open the door the SHOW STOPPING view will capture your attention and you will be drawn to the wall of glass/sliders but your focus will quickly be captured by the magic of the inside of the home! The walls are knotty pine and this wide open space with vaulted ceilings and loft space for an extra sleeping area complete with skylights to bring in all the natural light. The kitchen provides the perfect spot to cook when you have guests over with the open floor plan making entertainment easy! The bathroom is large with a tiled tub. There is no doubt that the deck off the livingroom will be your favorite spot to just chill and enjoy your morning coffee with the sunrise, a book with the sun shining down, or a glass of wine as the sun sets! This home has a private dock and comes with a Hurricane 115 HP boat so you are ready to start enjoying the lake immediately! Outside is the cutest bunkhouse ready for your imagination! There is a 1,000 buy in fee and and HOA approval is needed. Back on market. Buyer was unable to obtain financing(no issue with the financing of the home).
Listing Agent
BHHS Verani Windham Brokerage Phone: 603-231-9213 License #059506 Listed on: 09/06/2025

Home Details
Home Type
- Single Family
Est. Annual Taxes
- $9,171
Year Built
- Built in 1950
Lot Details
- Property is zoned LDR
Home Design
- Cottage
- Block Foundation
- Shingle Roof
Interior Spaces
- 650 Sq Ft Home
- Property has 1 Level
- Cathedral Ceiling
- Skylights
- Dining Area
- Water Views
- Freezer
Flooring
- Wood
- Tile
Bedrooms and Bathrooms
- 2 Bedrooms
- 1 Full Bathroom
Outdoor Features
- Water Access
- Boat Slip
- Access to a Dock
- Lake, Pond or Stream
- Deck
Schools
- Pinkerton Academy High School
Utilities
- Shared Water Source
- Drilled Well
Listing and Financial Details
- Legal Lot and Block 117 / 091
- Assessor Parcel Number 04
Community Details
Overview
- Chase's Grove Subdivision
Recreation
- Community Boat Launch
- Community Beach Access
- Community Basketball Court
Map
Home Values in the Area
Average Home Value in this Area
Tax History
| Year | Tax Paid | Tax Assessment Tax Assessment Total Assessment is a certain percentage of the fair market value that is determined by local assessors to be the total taxable value of land and additions on the property. | Land | Improvement |
|---|---|---|---|---|
| 2024 | $9,171 | $490,700 | $0 | $490,700 |
| 2023 | $4,839 | $234,000 | $0 | $234,000 |
| 2022 | $4,455 | $234,000 | $0 | $234,000 |
| 2021 | $3,244 | $131,000 | $0 | $131,000 |
| 2020 | $3,189 | $131,000 | $0 | $131,000 |
| 2019 | $3,336 | $127,700 | $0 | $127,700 |
| 2018 | $3,311 | $127,200 | $0 | $127,200 |
| 2017 | $2,133 | $73,920 | $0 | $73,920 |
| 2016 | $2,000 | $73,920 | $0 | $73,920 |
| 2015 | $1,922 | $65,760 | $0 | $65,760 |
| 2014 | $1,977 | $67,200 | $0 | $67,200 |
| 2013 | $1,970 | $62,560 | $0 | $62,560 |
Property History
| Date | Event | Price | List to Sale | Price per Sq Ft |
|---|---|---|---|---|
| 09/06/2025 09/06/25 | For Sale | $574,500 | -- | $884 / Sq Ft |
Purchase History
| Date | Type | Sale Price | Title Company |
|---|---|---|---|
| Warranty Deed | $142,533 | -- | |
| Quit Claim Deed | -- | -- | |
| Quit Claim Deed | -- | -- |
Source: PrimeMLS
MLS Number: 5060047
APN: DERY-000004-000091-000117
- 30 Stickney Rd
- 15 Shore Dr
- 74 Kilrea Rd Unit R
- 14 Clare Ln
- 67 Rockingham Rd Unit A-1
- 36 Tenney Rd
- 332-334 N N
- 41 Beatrice St Unit D
- 21 Orchard Terrace Unit 2
- 4f Therese Rd Unit 4F Therese Rd Salem NH
- 1 Forest Ridge Rd
- 1 Silvestri Cir Unit 24
- 3 Pembroke Dr Unit 5
- 205 N Main St
- 31 Bridge St
- 116 E Broadway Unit 2
- 2 Pembroke Dr Unit 21
- 70 Fordway Extension Unit 102
- 3 S Shore Rd Unit 3
- 73 E Broadway Unit K

