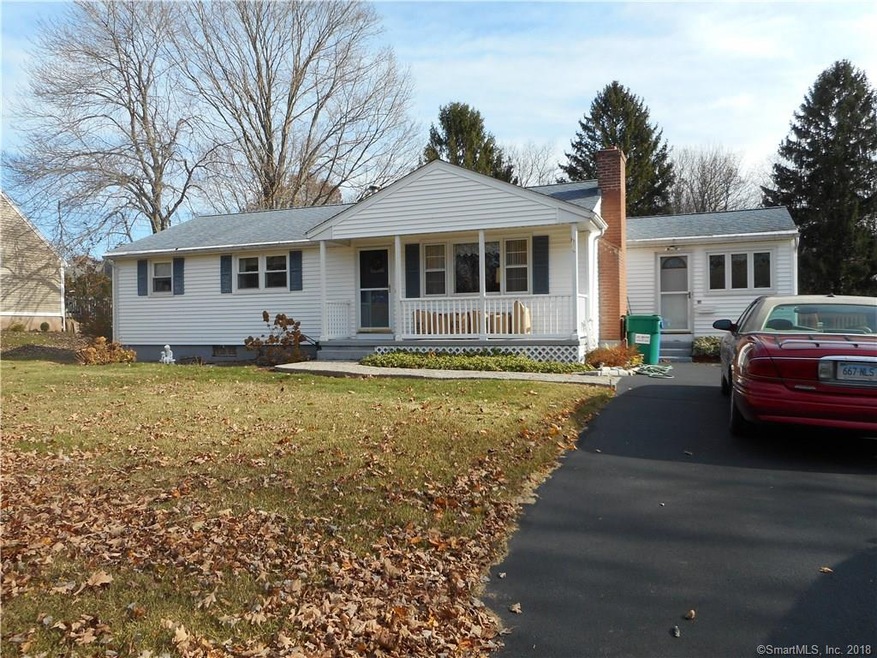
118 Arbutus St Middletown, CT 06457
Estimated Value: $300,491 - $357,000
Highlights
- Ranch Style House
- 1 Fireplace
- Wrap Around Balcony
- Attic
- No HOA
- Porch
About This Home
As of April 2019Ideal three bedroom ranch...low maintenance.Level yard,fireplace,fantastic newer sunroom,wraparound deck overlooks gorgeous LEVEL yard,huge eat in kitchen and a perfect covered deck in front for those rainy days.nice walks,double wide driveway and minutes from Crystal Lake for those sunny days.Best of both worlds!Country living with short commute to major highways.New 200 amp elec service!!!
Last Agent to Sell the Property
Gary Garofalo
Hagel & Assoc. Real Estate License #RES.0250862 Listed on: 11/08/2018
Home Details
Home Type
- Single Family
Est. Annual Taxes
- $4,597
Year Built
- Built in 1963
Lot Details
- 0.46 Acre Lot
- Level Lot
- Property is zoned R-15
Home Design
- Ranch Style House
- Concrete Foundation
- Frame Construction
- Asphalt Shingled Roof
- Vinyl Siding
Interior Spaces
- 1,416 Sq Ft Home
- 1 Fireplace
- Basement Fills Entire Space Under The House
- Walkup Attic
- Laundry on lower level
Kitchen
- Oven or Range
- Range Hood
- Dishwasher
Bedrooms and Bathrooms
- 3 Bedrooms
- 1 Full Bathroom
Parking
- Driveway
- Off-Street Parking
Outdoor Features
- Wrap Around Balcony
- Shed
- Porch
Schools
- Middletown High School
Utilities
- Cooling System Mounted In Outer Wall Opening
- Baseboard Heating
- Heating System Uses Oil
- Oil Water Heater
- Fuel Tank Located in Basement
- Cable TV Available
Community Details
- No Home Owners Association
Ownership History
Purchase Details
Home Financials for this Owner
Home Financials are based on the most recent Mortgage that was taken out on this home.Purchase Details
Similar Homes in the area
Home Values in the Area
Average Home Value in this Area
Purchase History
| Date | Buyer | Sale Price | Title Company |
|---|---|---|---|
| Gary Andrew | $185,000 | -- | |
| Magson James H | -- | -- |
Mortgage History
| Date | Status | Borrower | Loan Amount |
|---|---|---|---|
| Open | Gray Andrew | $168,200 | |
| Closed | Gary Andrew | $166,500 | |
| Previous Owner | Magson James H | $352,500 |
Property History
| Date | Event | Price | Change | Sq Ft Price |
|---|---|---|---|---|
| 04/17/2019 04/17/19 | Sold | $185,000 | -5.1% | $131 / Sq Ft |
| 02/17/2019 02/17/19 | Pending | -- | -- | -- |
| 01/14/2019 01/14/19 | Price Changed | $194,900 | -2.5% | $138 / Sq Ft |
| 11/08/2018 11/08/18 | For Sale | $199,900 | -- | $141 / Sq Ft |
Tax History Compared to Growth
Tax History
| Year | Tax Paid | Tax Assessment Tax Assessment Total Assessment is a certain percentage of the fair market value that is determined by local assessors to be the total taxable value of land and additions on the property. | Land | Improvement |
|---|---|---|---|---|
| 2024 | $5,500 | $155,320 | $56,520 | $98,800 |
| 2023 | $5,220 | $155,320 | $56,520 | $98,800 |
| 2022 | $4,767 | $115,550 | $41,870 | $73,680 |
| 2021 | $4,746 | $115,550 | $41,870 | $73,680 |
| 2020 | $4,738 | $115,550 | $41,870 | $73,680 |
| 2019 | $4,761 | $115,550 | $41,870 | $73,680 |
| 2018 | $4,597 | $115,550 | $41,870 | $73,680 |
| 2017 | $4,966 | $128,380 | $50,270 | $78,110 |
| 2016 | $4,866 | $128,380 | $50,270 | $78,110 |
| 2015 | $4,759 | $128,380 | $50,270 | $78,110 |
| 2014 | $4,754 | $128,380 | $50,270 | $78,110 |
Agents Affiliated with this Home
-
G
Seller's Agent in 2019
Gary Garofalo
Hagel & Assoc. Real Estate
-
James Brandl
J
Buyer's Agent in 2019
James Brandl
Coldwell Banker
(618) 830-6217
12 Total Sales
Map
Source: SmartMLS
MLS Number: 170142762
APN: MTWN-000038-000000-000188
- 0 Arbutus St Unit 24075922
- 0 Arbutus St Unit 24065180
- 74 Victoria Heights
- 909 Randolph Rd
- 46 Dewey St
- 956 S Main St Unit 956
- 222 Maple Shade Rd
- 92 Milardo Ln
- 26 Reno Dr
- 25 Sunnyslope Dr
- 94 E Ridge Rd
- 75 Carll Rd
- 175 Millbrook Rd
- 191 Long Hill Rd
- 155 Dorothy Dr
- 412 Pine St
- 5 Blue Orchard Dr
- 749 Long Hill Rd Unit A
- 880 Long Hill Rd
- 50 Andrew St
