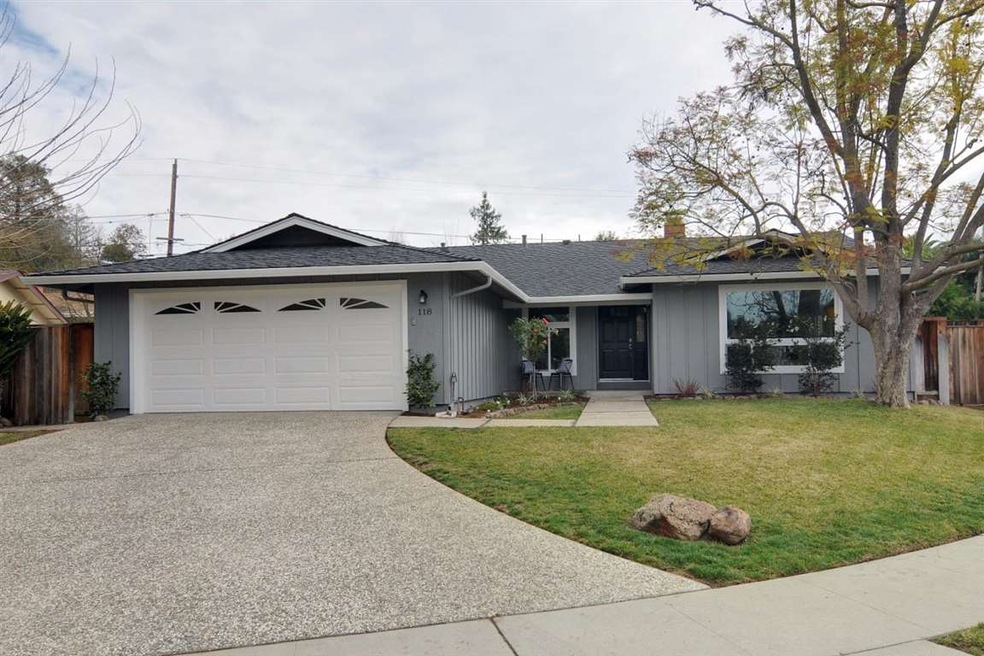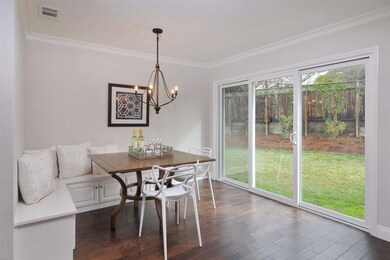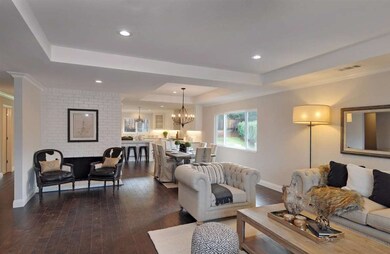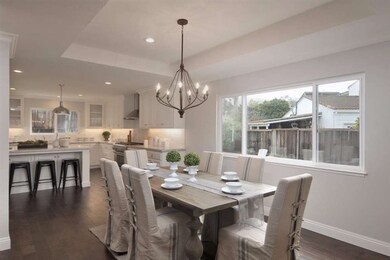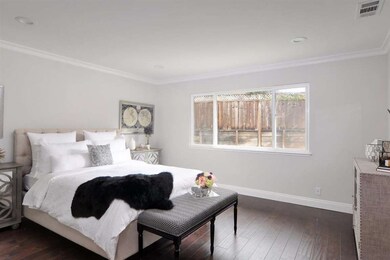
118 Atwood Ct Los Gatos, CA 95032
East Los Gatos NeighborhoodEstimated Value: $2,940,000 - $3,675,000
Highlights
- Wood Flooring
- Breakfast Area or Nook
- Kitchen Island
- Blossom Hill Elementary School Rated A
- Walk-In Closet
- Forced Air Heating and Cooling System
About This Home
As of February 2016Completely remodeled in a fantastic location! Amazing gourmet kitchen with Carrara marble countertop, subway tile backsplash, 6 burner range, stainless steel appliances, self closing drawers, abundant cabinet space w/ under cabinet lighting, pantry w/ shelving and large island with breakfast bar. Breakfast nook with built-in bench. Spacious living room with coffered ceiling and wood burning fireplace. Open to informal dining & kitchen. Stunning Birch hardwood floors & recessed lighting throughout. Brilliant natural light. Crown & Base molding. Huge Master Suite with walk-in closet. Luxurious master bath w/ walk-in shower & separate commode. New HVAC, Electrical, Plumbing & Roof. Guest bath with dual sinks. Oversized backyard - Perfect for entertaining. Potential for pool or bocce court. Big double gate on sideyard. 2-Car garage w/ finished walls. Close proximity to Blossom Hill Park & Blossom Hill Elementary School.
Last Agent to Sell the Property
KW Bay Area Estates License #01449209 Listed on: 01/11/2016

Last Buyer's Agent
Ilana Nahouraii
Referral Realty License #01912371

Home Details
Home Type
- Single Family
Est. Annual Taxes
- $29,920
Year Built
- Built in 1971
Lot Details
- 8,276 Sq Ft Lot
- Back Yard Fenced
- Zoning described as R18
Parking
- 2 Car Garage
Home Design
- Pillar, Post or Pier Foundation
- Composition Roof
Interior Spaces
- 2,130 Sq Ft Home
- 1-Story Property
- Wood Burning Fireplace
- Dining Area
- Wood Flooring
Kitchen
- Breakfast Area or Nook
- Breakfast Bar
- Gas Oven
- Microwave
- Dishwasher
- Kitchen Island
Bedrooms and Bathrooms
- 4 Bedrooms
- Walk-In Closet
Utilities
- Forced Air Heating and Cooling System
Listing and Financial Details
- Assessor Parcel Number 523-11-039
Ownership History
Purchase Details
Home Financials for this Owner
Home Financials are based on the most recent Mortgage that was taken out on this home.Purchase Details
Home Financials for this Owner
Home Financials are based on the most recent Mortgage that was taken out on this home.Purchase Details
Home Financials for this Owner
Home Financials are based on the most recent Mortgage that was taken out on this home.Purchase Details
Home Financials for this Owner
Home Financials are based on the most recent Mortgage that was taken out on this home.Purchase Details
Home Financials for this Owner
Home Financials are based on the most recent Mortgage that was taken out on this home.Purchase Details
Similar Homes in the area
Home Values in the Area
Average Home Value in this Area
Purchase History
| Date | Buyer | Sale Price | Title Company |
|---|---|---|---|
| Tal Eran | -- | None Available | |
| Tal Eran | $2,197,000 | Chicago Title Company | |
| Pine Avenue Properties Incorporated | $1,775,000 | Stewart Title Of Ca Inc | |
| Proctor Raoul C | -- | Orange Coast Title | |
| Proctor Raoul C | -- | Financial Title Company | |
| Proctor Raoul C | -- | Financial Title Company | |
| Proctor Raoul C | -- | -- |
Mortgage History
| Date | Status | Borrower | Loan Amount |
|---|---|---|---|
| Open | Tal Eran | $1,200,000 | |
| Closed | Tal Eran | $1,278,000 | |
| Closed | Tal Eran | $1,400,000 | |
| Previous Owner | Proctor Raoul C | $938,250 | |
| Previous Owner | Proctor Raoul C | $250,000 | |
| Previous Owner | Proctor Raoul C | $90,000 |
Property History
| Date | Event | Price | Change | Sq Ft Price |
|---|---|---|---|---|
| 02/26/2016 02/26/16 | Sold | $2,197,000 | -1.3% | $1,031 / Sq Ft |
| 01/26/2016 01/26/16 | Pending | -- | -- | -- |
| 01/11/2016 01/11/16 | For Sale | $2,225,000 | +25.4% | $1,045 / Sq Ft |
| 05/18/2015 05/18/15 | Sold | $1,775,000 | +18.3% | $882 / Sq Ft |
| 05/06/2015 05/06/15 | Pending | -- | -- | -- |
| 04/27/2015 04/27/15 | For Sale | $1,500,000 | -- | $746 / Sq Ft |
Tax History Compared to Growth
Tax History
| Year | Tax Paid | Tax Assessment Tax Assessment Total Assessment is a certain percentage of the fair market value that is determined by local assessors to be the total taxable value of land and additions on the property. | Land | Improvement |
|---|---|---|---|---|
| 2024 | $29,920 | $2,549,800 | $1,737,393 | $812,407 |
| 2023 | $29,407 | $2,499,805 | $1,703,327 | $796,478 |
| 2022 | $29,214 | $2,450,790 | $1,669,929 | $780,861 |
| 2021 | $28,750 | $2,402,736 | $1,637,186 | $765,550 |
| 2020 | $28,247 | $2,378,100 | $1,620,399 | $757,701 |
| 2019 | $27,868 | $2,331,472 | $1,588,627 | $742,845 |
| 2018 | $27,490 | $2,285,758 | $1,557,478 | $728,280 |
| 2017 | $27,435 | $2,240,940 | $1,526,940 | $714,000 |
| 2016 | $22,595 | $1,802,068 | $1,421,350 | $380,718 |
| 2015 | $2,115 | $109,532 | $27,469 | $82,063 |
| 2014 | -- | $107,387 | $26,931 | $80,456 |
Agents Affiliated with this Home
-
Greg Simpson

Seller's Agent in 2016
Greg Simpson
KW Bay Area Estates
(408) 560-9017
28 in this area
92 Total Sales
-

Buyer's Agent in 2016
Ilana Nahouraii
Referral Realty
(650) 360-4663
64 Total Sales
-

Seller's Agent in 2015
Omied Bagheri
Compass
(408) 655-8292
2 Total Sales
Map
Source: MLSListings
MLS Number: ML81546612
APN: 523-11-039
- 103 Atwood Ct
- 137 Fairmead Ln
- 16428 Peacock Ln
- 16460 B Bonnie Ln
- 16460 Bonnie Ln
- 15902 Rochin Terrace
- 15965 Shannon Rd
- 15985 Shannon Rd
- 125 Drysdale Dr
- 15798 Linda Ave
- 16464 Shady View Ln
- 15715 Gum Tree Ln
- 15675 El Gato Ln
- 15640 Gardenia Way
- 15591 Loma Vista Ave
- 170 Twin Oaks Dr
- 105 Milmar Way
- 164 Milmar Way
- 15640 Shannon Heights Rd
- 140 Stonybrook Rd
