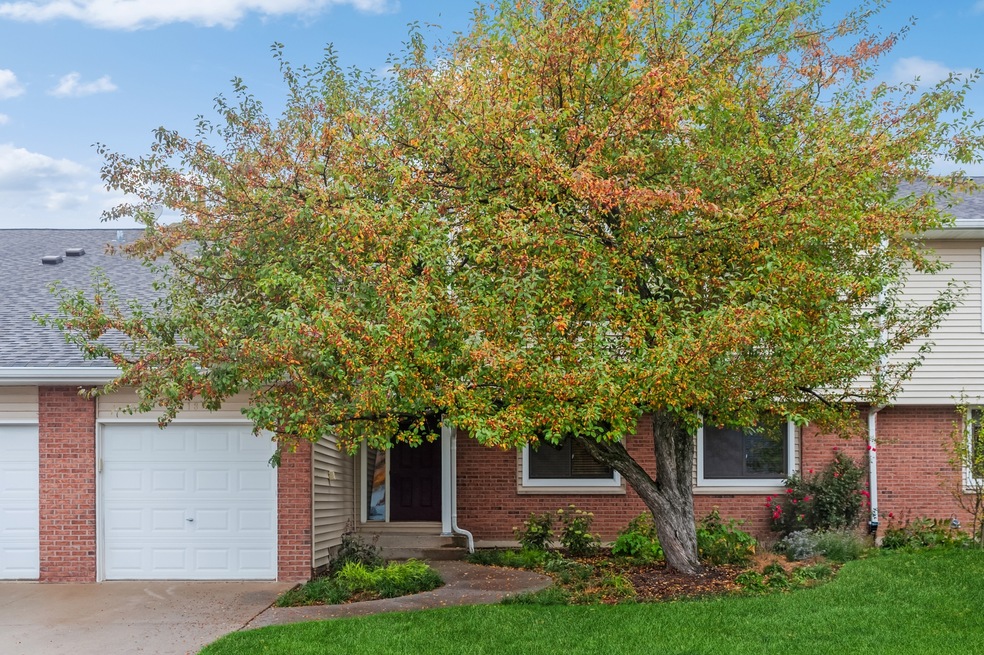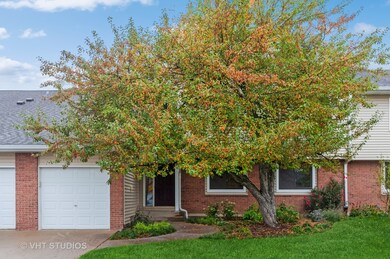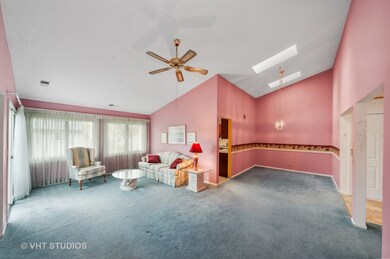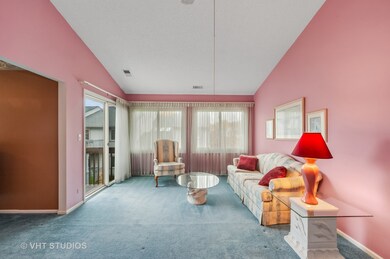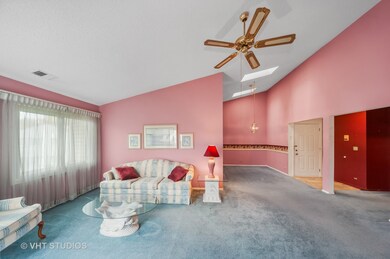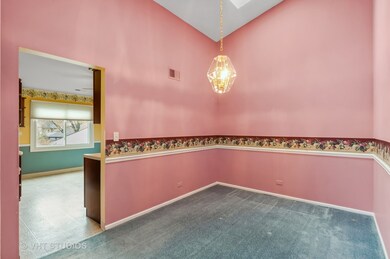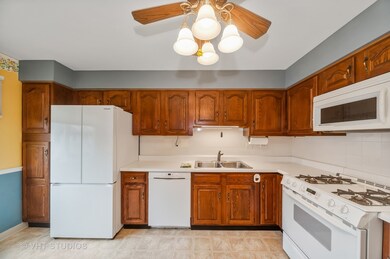
118 Autumn Ct Unit CT88032 Buffalo Grove, IL 60089
Estimated Value: $304,000 - $324,000
Highlights
- Open Floorplan
- Vaulted Ceiling
- Community Pool
- Meridian Middle School Rated A
- L-Shaped Dining Room
- Balcony
About This Home
As of February 2024Discover this spacious Freshly painted thru out 3- bedroom 2nd floor gem (third bedroom currently used as a den) 2 full baths. Primary bedroom features double entrance doors. Primary bath has beautiful updated spacious walk-in shower and double sink vanity. Plenty of closets for your extra needs. Living room offers view of a sizable deck, perfect for outdoor dining and flowers. Dining Room has vaulted ceiling bathed in natural light from 2 skylights and will accommodate dining table, chairs and hutch.. Kit has plenty of cabinets, new refrigerator and dishwasher and room for a table and chairs. Foyer /separate laundry room with newer washer & dryer. One car attached garage with additional driveway space. AWARD-WINING STEVENSON HIGH SCHOOL DISTRICT Beautiful park-like association ponds, pathways, and outdoor pool. Close to community parks, playgrounds, bike paths and shopping. Decorate to your delight and call this your home sweet home.
Last Agent to Sell the Property
Berkshire Hathaway HomeServices Starck Real Estate License #475138091 Listed on: 10/27/2023

Property Details
Home Type
- Condominium
Est. Annual Taxes
- $5,427
Year Built
- Built in 1983
Lot Details
- 6
HOA Fees
- $412 Monthly HOA Fees
Parking
- 1 Car Attached Garage
- Garage Door Opener
- Driveway
- Parking Included in Price
Home Design
- Villa
Interior Spaces
- 1,353 Sq Ft Home
- 2-Story Property
- Open Floorplan
- Vaulted Ceiling
- Skylights
- Blinds
- L-Shaped Dining Room
Kitchen
- Range
- Microwave
- Dishwasher
- Disposal
Bedrooms and Bathrooms
- 3 Bedrooms
- 3 Potential Bedrooms
- 2 Full Bathrooms
- Dual Sinks
Laundry
- Laundry in unit
- Dryer
- Washer
Schools
- Tripp Elementary School
- Adlai E Stevenson High School
Utilities
- Forced Air Heating and Cooling System
- Heating System Uses Natural Gas
- Lake Michigan Water
Additional Features
- Handicap Shower
- Balcony
Listing and Financial Details
- Senior Tax Exemptions
- Homeowner Tax Exemptions
Community Details
Overview
- Association fees include water, insurance, pool, exterior maintenance, lawn care, scavenger, snow removal
- 4 Units
- Keith Heuberger Association, Phone Number (847) 367-4808
- Hidden Lake Village Subdivision, 3 Bedroom Floorplan
- Property managed by Villa Management
Recreation
- Community Pool
Pet Policy
- Dogs and Cats Allowed
Security
- Resident Manager or Management On Site
Ownership History
Purchase Details
Home Financials for this Owner
Home Financials are based on the most recent Mortgage that was taken out on this home.Purchase Details
Purchase Details
Similar Homes in the area
Home Values in the Area
Average Home Value in this Area
Purchase History
| Date | Buyer | Sale Price | Title Company |
|---|---|---|---|
| Sambandam Venkatesh | $283,500 | None Listed On Document | |
| The Gloria T Meyer Living Trust | -- | None Available | |
| Meyer Edward M | -- | None Available |
Mortgage History
| Date | Status | Borrower | Loan Amount |
|---|---|---|---|
| Open | Sambandam Venkatesh | $268,000 | |
| Previous Owner | Meyer Edward M | $100,000 | |
| Previous Owner | Meyer Gloria T | $59,000 | |
| Previous Owner | Meyer Edward M | $75,000 |
Property History
| Date | Event | Price | Change | Sq Ft Price |
|---|---|---|---|---|
| 02/21/2024 02/21/24 | Sold | $283,400 | -0.9% | $209 / Sq Ft |
| 01/17/2024 01/17/24 | Pending | -- | -- | -- |
| 01/17/2024 01/17/24 | For Sale | $285,900 | +0.9% | $211 / Sq Ft |
| 01/09/2024 01/09/24 | Off Market | $283,400 | -- | -- |
| 10/27/2023 10/27/23 | For Sale | $285,900 | -- | $211 / Sq Ft |
Tax History Compared to Growth
Tax History
| Year | Tax Paid | Tax Assessment Tax Assessment Total Assessment is a certain percentage of the fair market value that is determined by local assessors to be the total taxable value of land and additions on the property. | Land | Improvement |
|---|---|---|---|---|
| 2024 | $3,266 | $78,587 | $26,032 | $52,555 |
| 2023 | $3,266 | $74,153 | $24,563 | $49,590 |
| 2022 | $5,427 | $66,545 | $22,043 | $44,502 |
| 2021 | $5,225 | $65,827 | $21,805 | $44,022 |
| 2020 | $3,418 | $66,051 | $21,879 | $44,172 |
| 2019 | $3,295 | $65,807 | $21,798 | $44,009 |
| 2018 | $3,675 | $55,227 | $23,694 | $31,533 |
| 2017 | $3,990 | $53,938 | $23,141 | $30,797 |
| 2016 | $3,419 | $51,650 | $22,159 | $29,491 |
| 2015 | $3,596 | $48,303 | $20,723 | $27,580 |
| 2014 | $3,683 | $47,711 | $22,257 | $25,454 |
| 2012 | $3,645 | $47,807 | $22,302 | $25,505 |
Agents Affiliated with this Home
-
Sandy A'Costa

Seller's Agent in 2024
Sandy A'Costa
Berkshire Hathaway HomeServices Starck Real Estate
(847) 707-1792
1 in this area
8 Total Sales
-
Barbara Ruben
B
Seller Co-Listing Agent in 2024
Barbara Ruben
Berkshire Hathaway HomeServices Starck Real Estate
(847) 732-7637
1 in this area
7 Total Sales
-
Ryan Pavey

Buyer's Agent in 2024
Ryan Pavey
Baird Warner
(312) 881-0711
1 in this area
193 Total Sales
Map
Source: Midwest Real Estate Data (MRED)
MLS Number: 11888352
APN: 15-28-303-029
- 1073 Hidden Lake Dr Unit DR66032
- 211 Winding Oak Ln
- 1009 Hilldale Ln
- 143 W Fabish Dr Unit DR16802
- 156 Morningside Ln W Unit 23
- 1022 Pinetree Cir N Unit 1022
- 846 Dunhill Dr
- 1117 Sandhurst Ct
- 192 W Fox Hill Dr
- 720 Dunhill Dr
- 337 E Fox Hill Dr
- 1111 Lockwood Dr
- 651 Marseilles Cir
- 690 Aberdeen Ln
- 283 E Fabish Dr
- 1386 Berkley Ct
- 112 Thompson Blvd
- 815 Prairie Ln
- 1224 Clearview Ct
- 602 Cherbourg Dr
- 118 Autumn Ct Unit CT88032
- 116 Autumn Ct Unit CT88031
- 114 Autumn Ct Unit CT88022
- 112 Autumn Ct Unit CT88011
- 112 Autumn Ct Unit 112
- 108 Autumn Ct Unit CT88032
- 122 Autumn Ct Unit CT76040
- 106 Autumn Ct Unit CT88031
- 145 Morningside Ln E Unit E3R8032
- 143 Morningside Ln E Unit E3R8022
- 135 Morningside Ln E Unit E3L8022
- 141 Morningside Ln E Unit E3L8031
- 147 Morningside Ln E Unit E3R8021
- 149 Morningside Ln E Unit E3R8031
- 161 Morningside Ln E Unit E56040L
- 175 Morningside Ln E Unit E56040R
- 163 Morningside Ln E Unit E56032L
- 165 Morningside Ln E Unit E56021L
- 171 Morningside Ln E Unit E56021R
- 135 Morningside Ln E Unit E
