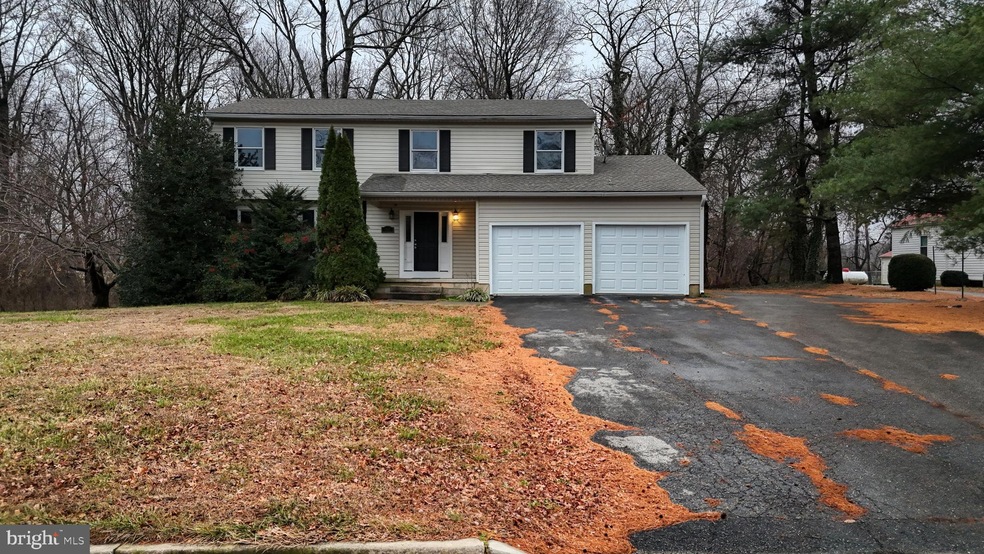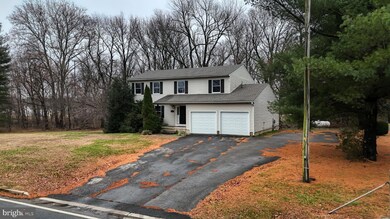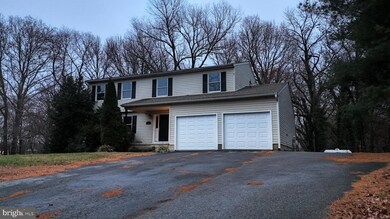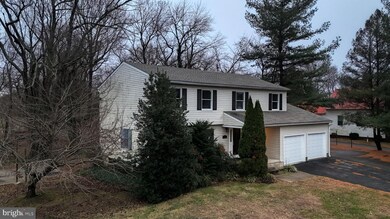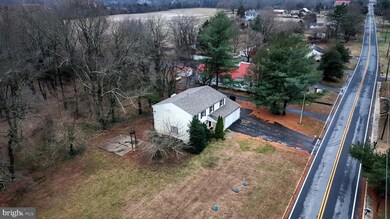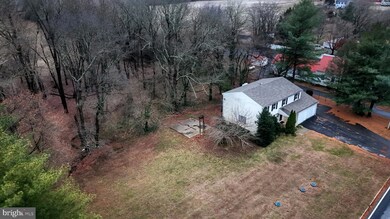
118 Blackbird Forest Rd Townsend, DE 19734
Highlights
- View of Trees or Woods
- Wooded Lot
- Traditional Architecture
- Townsend Elementary School Rated A
- Traditional Floor Plan
- Wood Flooring
About This Home
As of February 2025Discover the perfect blend of space, comfort, and privacy in this two-story home! With 5 spacious bedrooms and 2.5 baths, this home is tailor-made for the growing family or anyone looking to expand their village. Situated on a sprawling 1-acre lot, you'll enjoy the tranquility of a private retreat while still being close to Route 1, schools, and shopping. Entertain effortlessly on the large deck, perfect for special gatherings, or envision endless possibilities in the unfinished full basement. This home is ready for someone to make it their own and start creating memories. Easy to show and hard not to love - schedule your tour today!
Last Agent to Sell the Property
Iron Valley Real Estate at The Beach Listed on: 12/31/2024

Home Details
Home Type
- Single Family
Year Built
- Built in 1990
Lot Details
- 1 Acre Lot
- Lot Dimensions are 208.80 x 198.30
- Wooded Lot
- Backs to Trees or Woods
- Back, Front, and Side Yard
- Property is zoned NC21
Parking
- 2 Car Direct Access Garage
- 4 Driveway Spaces
- Front Facing Garage
- Garage Door Opener
Home Design
- Traditional Architecture
- Block Foundation
- Poured Concrete
- Architectural Shingle Roof
- Vinyl Siding
- Stick Built Home
- Masonry
Interior Spaces
- 2,225 Sq Ft Home
- Property has 3 Levels
- Traditional Floor Plan
- Ceiling Fan
- Entrance Foyer
- Family Room Off Kitchen
- Living Room
- Formal Dining Room
- Views of Woods
- Attic
Kitchen
- Electric Oven or Range
- Cooktop
Flooring
- Wood
- Carpet
- Laminate
- Concrete
- Tile or Brick
Bedrooms and Bathrooms
- 5 Bedrooms
- En-Suite Bathroom
- Bathtub with Shower
- Walk-in Shower
Laundry
- Dryer
- Washer
Unfinished Basement
- Basement Fills Entire Space Under The House
- Interior Basement Entry
Accessible Home Design
- More Than Two Accessible Exits
Utilities
- Forced Air Heating and Cooling System
- Underground Utilities
- Well
- Electric Water Heater
- On Site Septic
- Phone Available
- Cable TV Available
Community Details
- No Home Owners Association
- Blackbird Meadows Subdivision
Listing and Financial Details
- Tax Lot 140
- Assessor Parcel Number 15-010.00-140
Ownership History
Purchase Details
Home Financials for this Owner
Home Financials are based on the most recent Mortgage that was taken out on this home.Purchase Details
Home Financials for this Owner
Home Financials are based on the most recent Mortgage that was taken out on this home.Purchase Details
Home Financials for this Owner
Home Financials are based on the most recent Mortgage that was taken out on this home.Purchase Details
Home Financials for this Owner
Home Financials are based on the most recent Mortgage that was taken out on this home.Similar Homes in Townsend, DE
Home Values in the Area
Average Home Value in this Area
Purchase History
| Date | Type | Sale Price | Title Company |
|---|---|---|---|
| Deed | $405,000 | None Listed On Document | |
| Deed | $288,000 | None Available | |
| Deed | $159,900 | None Available | |
| Deed | $147,000 | -- |
Mortgage History
| Date | Status | Loan Amount | Loan Type |
|---|---|---|---|
| Open | $364,500 | New Conventional | |
| Previous Owner | $256,500 | Unknown | |
| Previous Owner | $455,000 | Construction | |
| Previous Owner | $18,500 | Unknown | |
| Previous Owner | $212,000 | New Conventional | |
| Previous Owner | $145,300 | FHA |
Property History
| Date | Event | Price | Change | Sq Ft Price |
|---|---|---|---|---|
| 02/28/2025 02/28/25 | Sold | $405,000 | -7.9% | $182 / Sq Ft |
| 12/31/2024 12/31/24 | For Sale | $439,900 | -- | $198 / Sq Ft |
Tax History Compared to Growth
Tax History
| Year | Tax Paid | Tax Assessment Tax Assessment Total Assessment is a certain percentage of the fair market value that is determined by local assessors to be the total taxable value of land and additions on the property. | Land | Improvement |
|---|---|---|---|---|
| 2024 | -- | $87,000 | $15,000 | $72,000 |
| 2023 | -- | $87,000 | $15,000 | $72,000 |
| 2022 | $0 | $87,000 | $15,000 | $72,000 |
| 2021 | $0 | $87,000 | $15,000 | $72,000 |
| 2020 | $0 | $87,000 | $15,000 | $72,000 |
| 2019 | $0 | $87,000 | $15,000 | $72,000 |
| 2018 | $0 | $87,000 | $15,000 | $72,000 |
| 2017 | -- | $87,000 | $15,000 | $72,000 |
| 2016 | -- | $87,000 | $15,000 | $72,000 |
| 2015 | -- | $87,000 | $15,000 | $72,000 |
| 2014 | -- | $87,000 | $15,000 | $72,000 |
Agents Affiliated with this Home
-
Laurie Ferris

Seller's Agent in 2025
Laurie Ferris
Iron Valley Real Estate at The Beach
(302) 632-0675
77 Total Sales
-
Ben Stentz

Seller Co-Listing Agent in 2025
Ben Stentz
Iron Valley Real Estate at The Beach
(609) 571-6978
55 Total Sales
-
Darlene Goodwin
D
Buyer's Agent in 2025
Darlene Goodwin
EXP Realty, LLC
45 Total Sales
Map
Source: Bright MLS
MLS Number: DENC2073568
APN: 15-010.00-140
- 4437 Dupont Pkwy
- 161 Massey Church Rd
- 214 Raleigh Mitchell Ln
- 4273 Dupont Pkwy
- 1012 Blackbird Landing Rd
- 1055 Blackbird Landing Rd
- 331 Forest Dr Unit A034
- 993 Blackbird Landing Rd
- 657 Blackbird Station Rd
- 6147 Summit Bridge Rd
- 340 Coralroot Dr
- 338 Coralroot Dr
- 0 Blackbird Station Rd Unit DENC2082892
- 414 Bellflower Way Unit FALLSTON PLAN
- 416 Bellflower Way Unit PENNSBURY PLAN
- 418 Bellflower Way Unit MONTCHANIN PLAN
- 420 Bellflower Way Unit MERION PLAN
- 422 Bellflower Way Unit CHALFONT PLAN
- 174 Pine Tree Rd
- 583 Blackbird Landing Rd
