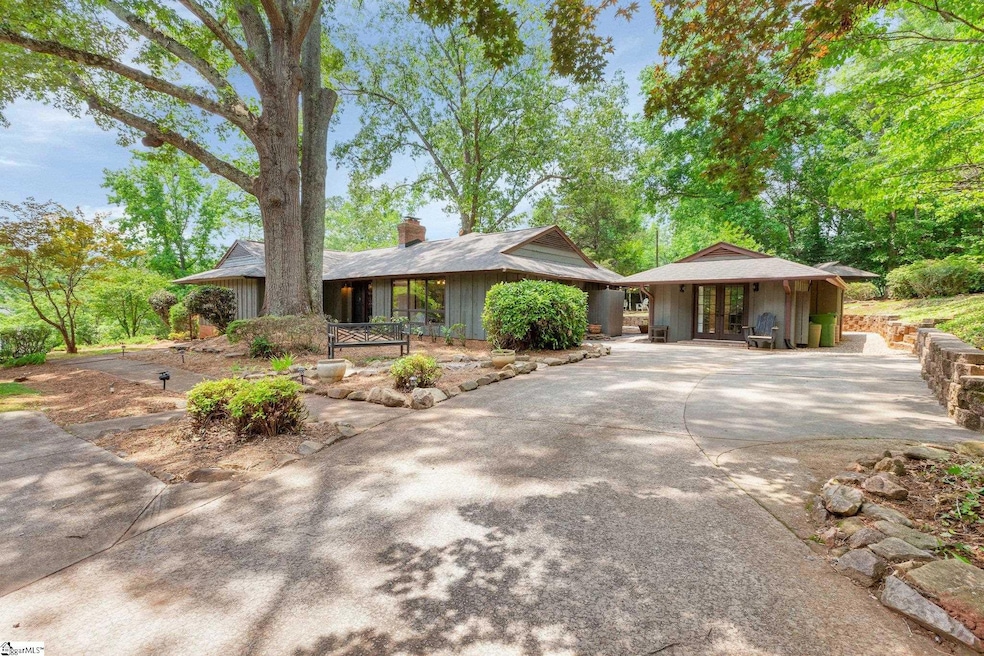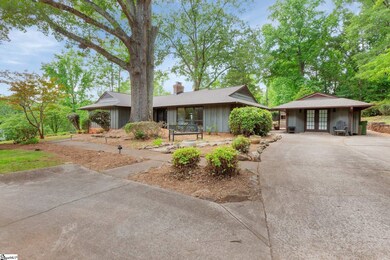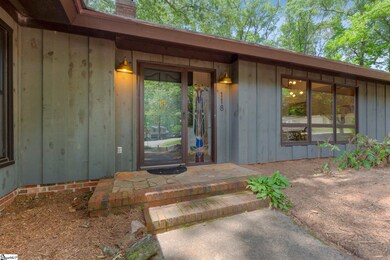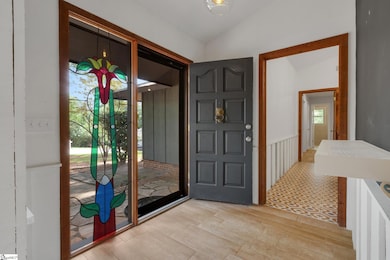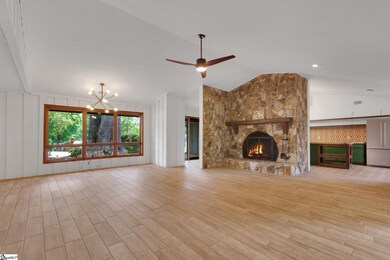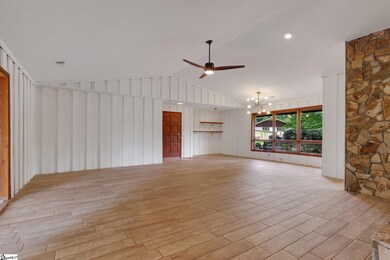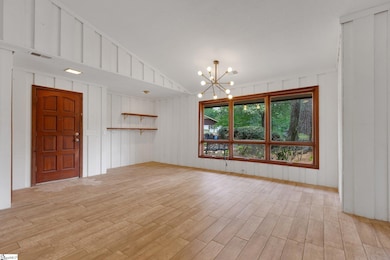
118 Brockman Dr Mauldin, SC 29662
Highlights
- Open Floorplan
- Contemporary Architecture
- Sun or Florida Room
- Mauldin Elementary School Rated A-
- Attic
- Corner Lot
About This Home
As of July 2025Knollwood Heights! Mauldin's Favorite Place to Live. Spacious Ranch with an Open-Concept Design and a Contemporary / Traditional Layout - The Best of Both Worlds. This Contemporary Ranch & Detached In-Law Suite features 3 bedrooms, 3 Full baths, Huge heated & cooled Sunroom, Master Suite which is secluded from living area that has a exercise room / office & 2 HUGE his & her closets & a walk-in closet. SO MUCH SPACE!! The Master Bath has a double sink vanity, a SOAKING tub & separate shower. The other 2 bedrooms are spacious, as well. Smart Contemporary styled Kitchen with stunning tile backsplash and concrete counter tops. This GORGEOUS HOME and the Open Floor Plan is so inviting so everyone can "Live a Little" from a cozy night by the stone fireplace or game night in the sunroom. There is a WONDERFUL In-Law Suite with a full bath and the Inviting Back Yard is a MUST SEE. There are also 2 Sheds in the Back Yard. This Welcoming Area in Mauldin, SC 29662 is just off of Butler Road. Downtown Greenville is only a short 15-Minute drive. Knollwood Heights is away from the hustle and bustle of the big city, but among the fastest- growing areas in the “Upstate” and Greater Greenville South Carolina Municipality. NO HOA; however, the neighborhood has a pool for a set annual membership fee, not mandatory. So Many Wonderful Features THIS IS A MUST SEE. Don't Miss Out.
Last Agent to Sell the Property
Flagship SC Properties, LLC License #20184 Listed on: 06/10/2025
Home Details
Home Type
- Single Family
Est. Annual Taxes
- $2,488
Year Built
- Built in 1980
Lot Details
- 0.52 Acre Lot
- Lot Dimensions are 192x125x181x98
- Cul-De-Sac
- Corner Lot
- Level Lot
- Few Trees
HOA Fees
- $33 Monthly HOA Fees
Home Design
- Contemporary Architecture
- Ranch Style House
- Traditional Architecture
- Patio Home
- Architectural Shingle Roof
Interior Spaces
- 2,676 Sq Ft Home
- 2,600-2,799 Sq Ft Home
- Open Floorplan
- Smooth Ceilings
- Ceiling height of 9 feet or more
- Ceiling Fan
- Wood Burning Fireplace
- Fireplace Features Masonry
- Window Treatments
- Living Room
- Home Office
- Sun or Florida Room
- Crawl Space
- Fire and Smoke Detector
Kitchen
- Breakfast Room
- Electric Oven
- Down Draft Cooktop
- Microwave
- Dishwasher
- Solid Surface Countertops
- Disposal
Flooring
- Concrete
- Ceramic Tile
Bedrooms and Bathrooms
- 3 Main Level Bedrooms
- Walk-In Closet
- In-Law or Guest Suite
- 3 Full Bathrooms
Laundry
- Laundry Room
- Laundry on main level
- Dryer
- Washer
Attic
- Storage In Attic
- Pull Down Stairs to Attic
Parking
- Parking Pad
- Driveway
Outdoor Features
- Patio
- Outbuilding
Schools
- Mauldin Elementary School
- Dr. Phinnize J. Fisher Middle School
- Mauldin High School
Utilities
- Forced Air Heating and Cooling System
- Heat Pump System
- Underground Utilities
- Multiple Water Heaters
- Electric Water Heater
- Cable TV Available
Community Details
- Knollwood Heights Subdivision
Listing and Financial Details
- Tax Lot 21
- Assessor Parcel Number M008.02-01-030.00
Ownership History
Purchase Details
Home Financials for this Owner
Home Financials are based on the most recent Mortgage that was taken out on this home.Purchase Details
Home Financials for this Owner
Home Financials are based on the most recent Mortgage that was taken out on this home.Purchase Details
Home Financials for this Owner
Home Financials are based on the most recent Mortgage that was taken out on this home.Similar Homes in the area
Home Values in the Area
Average Home Value in this Area
Purchase History
| Date | Type | Sale Price | Title Company |
|---|---|---|---|
| Deed | $480,000 | None Listed On Document | |
| Deed | $480,000 | None Listed On Document | |
| Deed | $365,000 | None Available | |
| Deed | $239,000 | None Available |
Mortgage History
| Date | Status | Loan Amount | Loan Type |
|---|---|---|---|
| Open | $288,000 | New Conventional | |
| Closed | $288,000 | New Conventional | |
| Previous Owner | $346,038 | New Conventional | |
| Previous Owner | $328,500 | New Conventional | |
| Previous Owner | $234,671 | FHA |
Property History
| Date | Event | Price | Change | Sq Ft Price |
|---|---|---|---|---|
| 07/14/2025 07/14/25 | Sold | $480,000 | -3.5% | $185 / Sq Ft |
| 06/10/2025 06/10/25 | For Sale | $497,500 | +36.3% | $191 / Sq Ft |
| 07/21/2020 07/21/20 | Sold | $365,000 | -3.9% | $114 / Sq Ft |
| 06/05/2020 06/05/20 | For Sale | $380,000 | +59.0% | $119 / Sq Ft |
| 06/18/2019 06/18/19 | Sold | $239,000 | -2.4% | $92 / Sq Ft |
| 04/29/2019 04/29/19 | For Sale | $245,000 | +2.5% | $94 / Sq Ft |
| 04/18/2019 04/18/19 | Off Market | $239,000 | -- | -- |
| 04/17/2019 04/17/19 | For Sale | $245,000 | -- | $94 / Sq Ft |
Tax History Compared to Growth
Tax History
| Year | Tax Paid | Tax Assessment Tax Assessment Total Assessment is a certain percentage of the fair market value that is determined by local assessors to be the total taxable value of land and additions on the property. | Land | Improvement |
|---|---|---|---|---|
| 2024 | $2,488 | $13,750 | $1,480 | $12,270 |
| 2023 | $2,488 | $13,750 | $1,480 | $12,270 |
| 2022 | $2,343 | $13,750 | $1,480 | $12,270 |
| 2021 | $2,344 | $13,750 | $1,480 | $12,270 |
| 2020 | $1,721 | $9,540 | $1,480 | $8,060 |
| 2019 | $3,925 | $11,880 | $1,620 | $10,260 |
| 2018 | $1,081 | $7,920 | $1,080 | $6,840 |
| 2017 | $1,081 | $7,920 | $1,080 | $6,840 |
| 2016 | $1,039 | $198,060 | $27,000 | $171,060 |
| 2015 | $1,382 | $198,060 | $27,000 | $171,060 |
| 2014 | $1,235 | $177,755 | $23,641 | $154,114 |
Agents Affiliated with this Home
-
Meg Hyatt

Seller's Agent in 2025
Meg Hyatt
Flagship SC Properties, LLC
(864) 901-4582
3 in this area
43 Total Sales
-
Molly Mills
M
Buyer's Agent in 2025
Molly Mills
Wilson Associates
(843) 343-4499
1 in this area
34 Total Sales
-
K
Seller's Agent in 2020
Karen Schnezler
Realty One Group Freedom
-
Kathy Rogoff

Buyer's Agent in 2020
Kathy Rogoff
Allen Tate Co. - Greenville
(864) 420-4617
3 in this area
48 Total Sales
-
Valeria Gerkey

Seller's Agent in 2019
Valeria Gerkey
Keller Williams Realty
(864) 906-6944
2 in this area
41 Total Sales
Map
Source: Greater Greenville Association of REALTORS®
MLS Number: 1560030
APN: M008.02-01-030.00
- 202 Anders Ave
- 402 Mariene Dr
- 401 Mariene Dr
- 404 Mariene Dr
- 408 Mariene Dr
- 406 Mariene Dr
- 500 Serena Trail
- 502 Serena Trail
- 518 Serena Trail
- 403 Mariene Dr
- 204 Timber Falls Dr
- 206 Timber Falls Dr
- 208 Timber Falls Dr
- 412 Mariene Dr
- 409 Mariene Dr
- 411 Mariene Dr
- 373 Highline Trail
- 406 Laurel Park Dr
- 3 Kingsley Ct
- 400 Mariene Dr
