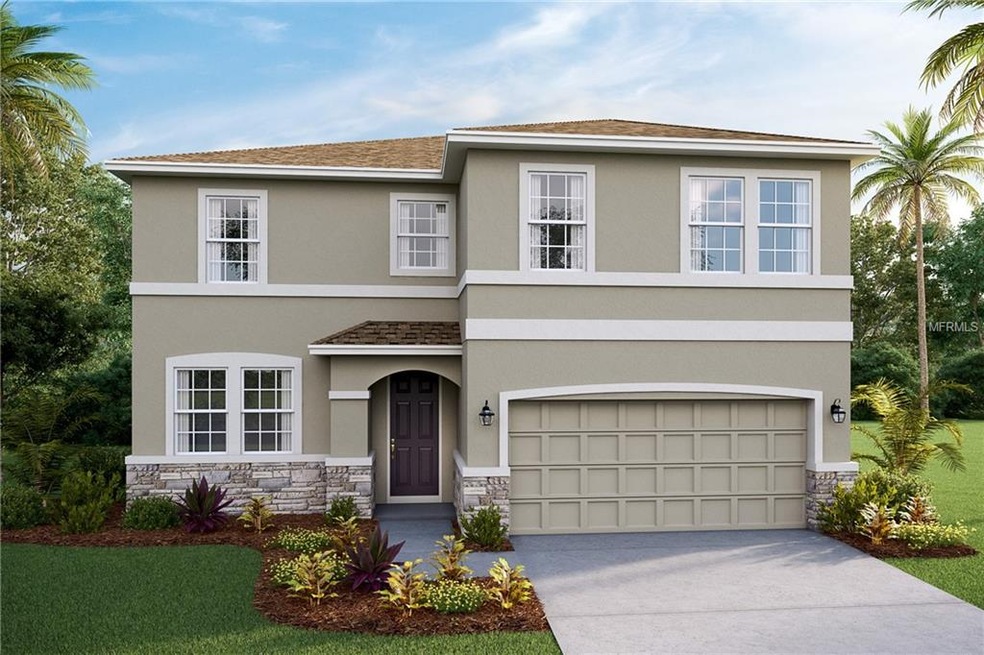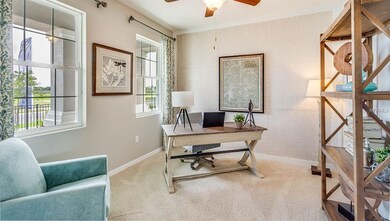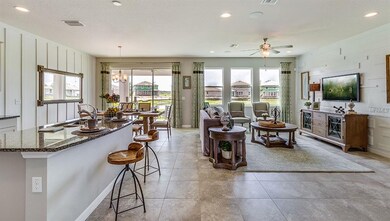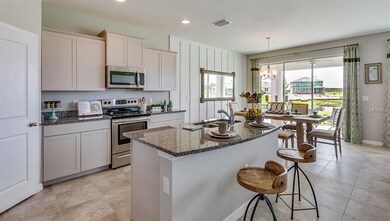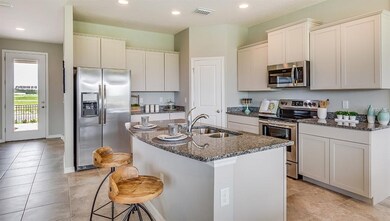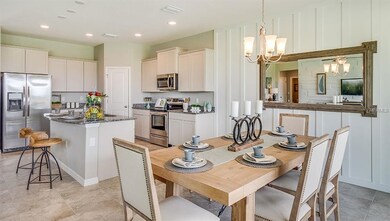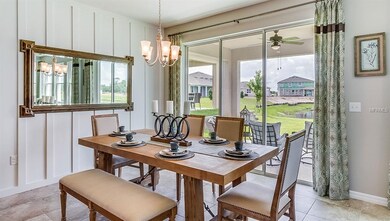
118 Carlisle Crossing Ave Brandon, FL 33511
Highlights
- Open Floorplan
- Bonus Room
- Den
- Bloomingdale High School Rated A
- Solid Surface Countertops
- Hurricane or Storm Shutters
About This Home
As of May 2023This all concrete block constructed home features a well-appointed kitchen which overlooks the living and dining areas and flows outdoors to a covered lanai. A flex space at the front of the home, and a guest room and full bath off the living area complete the first floor. Upstairs, the large owner’s suite is complete with ensuite bath. Two additional bedrooms, a second full bath, and laundry room surround a spacious bonus room, perfect for work or for play. This home comes with installed range, microwave, and built-in dishwasher. Pictures, photographs, colors, features, and sizes are for illustration purposes only and will vary from the homes as built. Home and community information including pricing, included features, terms, availability and amenities are subject to change and prior sale at any time without notice or obligation. CBC039052.
Last Agent to Sell the Property
Teddianne Sherman
License #3334868 Listed on: 01/03/2019
Home Details
Home Type
- Single Family
Est. Annual Taxes
- $6,966
Year Built
- Built in 2019
Lot Details
- 7,800 Sq Ft Lot
- South Facing Home
- Metered Sprinkler System
- Property is zoned PD
HOA Fees
- $67 Monthly HOA Fees
Parking
- 2 Car Attached Garage
Home Design
- Bi-Level Home
- Slab Foundation
- Shingle Roof
- Block Exterior
- Stone Siding
- Stucco
Interior Spaces
- 2,756 Sq Ft Home
- Open Floorplan
- Sliding Doors
- Den
- Bonus Room
- Hurricane or Storm Shutters
Kitchen
- Eat-In Kitchen
- Range<<rangeHoodToken>>
- <<microwave>>
- Dishwasher
- Solid Surface Countertops
- Disposal
Flooring
- Carpet
- Ceramic Tile
Bedrooms and Bathrooms
- 4 Bedrooms
- Walk-In Closet
- 3 Full Bathrooms
Schools
- Brooker Elementary School
- Burns Middle School
- Bloomingdale High School
Utilities
- Central Heating and Cooling System
- Thermostat
- Electric Water Heater
Community Details
- Brooker Ridge Community Association, Inc. (Forest Association, Phone Number (813) 607-2220
- Built by D.R. Horton
- Brooker Ridge Subdivision, Coral Floorplan
Listing and Financial Details
- Down Payment Assistance Available
- Visit Down Payment Resource Website
- Tax Lot 7
- Assessor Parcel Number 72965.4624
Ownership History
Purchase Details
Home Financials for this Owner
Home Financials are based on the most recent Mortgage that was taken out on this home.Purchase Details
Home Financials for this Owner
Home Financials are based on the most recent Mortgage that was taken out on this home.Similar Homes in the area
Home Values in the Area
Average Home Value in this Area
Purchase History
| Date | Type | Sale Price | Title Company |
|---|---|---|---|
| Warranty Deed | $494,000 | Enterprise Title | |
| Warranty Deed | $341,900 | Dhi Title Of Florida Inc |
Mortgage History
| Date | Status | Loan Amount | Loan Type |
|---|---|---|---|
| Open | $395,200 | New Conventional | |
| Previous Owner | $273,520 | New Conventional |
Property History
| Date | Event | Price | Change | Sq Ft Price |
|---|---|---|---|---|
| 05/25/2023 05/25/23 | Sold | $494,000 | +1.9% | $179 / Sq Ft |
| 04/19/2023 04/19/23 | Pending | -- | -- | -- |
| 04/17/2023 04/17/23 | For Sale | $485,000 | +41.9% | $176 / Sq Ft |
| 01/15/2020 01/15/20 | Sold | $341,900 | +0.6% | $124 / Sq Ft |
| 09/08/2019 09/08/19 | Pending | -- | -- | -- |
| 09/05/2019 09/05/19 | Price Changed | $339,990 | -1.4% | $123 / Sq Ft |
| 08/29/2019 08/29/19 | Price Changed | $344,990 | +3.0% | $125 / Sq Ft |
| 08/23/2019 08/23/19 | Price Changed | $334,990 | -1.5% | $122 / Sq Ft |
| 08/15/2019 08/15/19 | Price Changed | $339,990 | -1.4% | $123 / Sq Ft |
| 08/09/2019 08/09/19 | Price Changed | $344,990 | -1.4% | $125 / Sq Ft |
| 08/01/2019 08/01/19 | Price Changed | $349,990 | +1.4% | $127 / Sq Ft |
| 07/25/2019 07/25/19 | Price Changed | $344,990 | -1.4% | $125 / Sq Ft |
| 07/11/2019 07/11/19 | Price Changed | $349,990 | +2.9% | $127 / Sq Ft |
| 07/03/2019 07/03/19 | Price Changed | $339,990 | -2.9% | $123 / Sq Ft |
| 06/27/2019 06/27/19 | Price Changed | $349,990 | -2.0% | $127 / Sq Ft |
| 06/20/2019 06/20/19 | Price Changed | $356,990 | -0.8% | $130 / Sq Ft |
| 06/13/2019 06/13/19 | Price Changed | $359,990 | -2.0% | $131 / Sq Ft |
| 06/06/2019 06/06/19 | Price Changed | $367,490 | +2.1% | $133 / Sq Ft |
| 05/30/2019 05/30/19 | Price Changed | $359,990 | -2.0% | $131 / Sq Ft |
| 05/23/2019 05/23/19 | Price Changed | $367,490 | -1.3% | $133 / Sq Ft |
| 05/06/2019 05/06/19 | Price Changed | $372,490 | +3.5% | $135 / Sq Ft |
| 04/17/2019 04/17/19 | Price Changed | $359,990 | -2.7% | $131 / Sq Ft |
| 04/11/2019 04/11/19 | Price Changed | $369,990 | -3.3% | $134 / Sq Ft |
| 04/04/2019 04/04/19 | Price Changed | $382,490 | -0.1% | $139 / Sq Ft |
| 03/22/2019 03/22/19 | Price Changed | $382,910 | +0.1% | $139 / Sq Ft |
| 03/14/2019 03/14/19 | Price Changed | $382,420 | -0.1% | $139 / Sq Ft |
| 02/14/2019 02/14/19 | Price Changed | $382,910 | +0.8% | $139 / Sq Ft |
| 01/03/2019 01/03/19 | For Sale | $379,910 | -- | $138 / Sq Ft |
Tax History Compared to Growth
Tax History
| Year | Tax Paid | Tax Assessment Tax Assessment Total Assessment is a certain percentage of the fair market value that is determined by local assessors to be the total taxable value of land and additions on the property. | Land | Improvement |
|---|---|---|---|---|
| 2024 | $6,966 | $394,776 | $72,772 | $322,004 |
| 2023 | $8,249 | $427,552 | $80,858 | $346,694 |
| 2022 | $5,349 | $306,331 | $0 | $0 |
| 2021 | $5,295 | $297,409 | $76,815 | $220,594 |
| 2020 | $5,406 | $308,963 | $76,815 | $232,148 |
| 2019 | $785 | $7,775 | $7,775 | $0 |
Agents Affiliated with this Home
-
Debbie Edwards
D
Seller's Agent in 2023
Debbie Edwards
PREMIER SOTHEBYS INTL REALTY
(813) 928-2465
1 in this area
23 Total Sales
-
Marianne Cloutier

Buyer's Agent in 2023
Marianne Cloutier
CLOUT REALTY & INVESTMENTS LLC
(813) 310-6155
1 in this area
23 Total Sales
-
T
Seller's Agent in 2020
Teddianne Sherman
-
Melinda Lair
M
Buyer Co-Listing Agent in 2020
Melinda Lair
PREMIER SOTHEBYS INTL REALTY
(813) 731-7882
16 Total Sales
Map
Source: Stellar MLS
MLS Number: T3149323
APN: U-35-29-20-B52-000000-00007.0
- 2604 Knight Island Dr
- 2310 Medford Ln
- 2513 Knight Island Dr
- 2204 Krista Ln
- 508 Brooker Rd
- 508 E Brentridge Dr
- 123 Jeffrey Dr
- 2910 Red Coat Cir
- 2927 Minuteman Ln
- 626 Marphil Loop
- 603 Royal Crest Dr
- 702 Regent Cir S
- 616 Bryan Terrace Dr
- 607 Spring Blossom Ct
- 607 Vintage Way
- 502 Dewolf Rd
- 812 Regent Cir S
- 614 Vintage Way
- 2816 Manor Hill Dr
- 3017 Minuteman Ln
