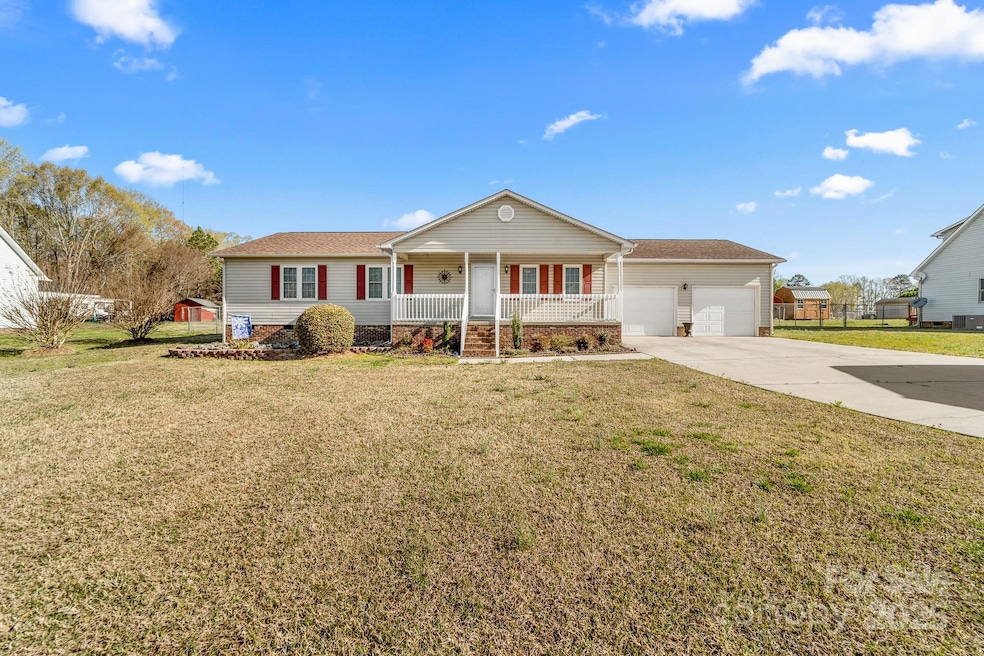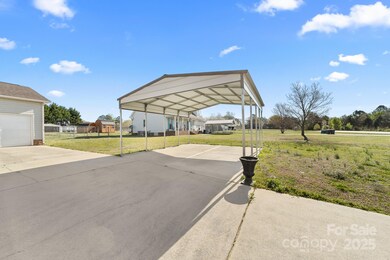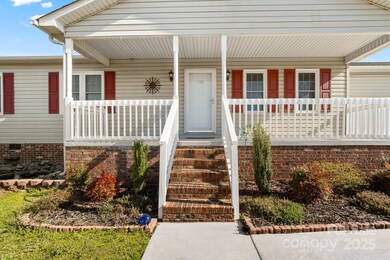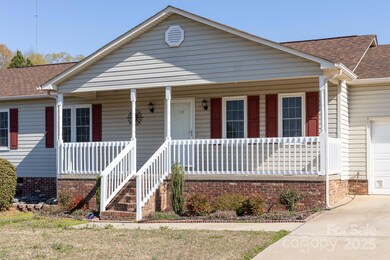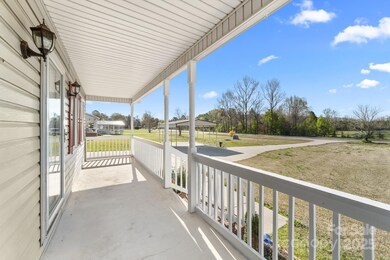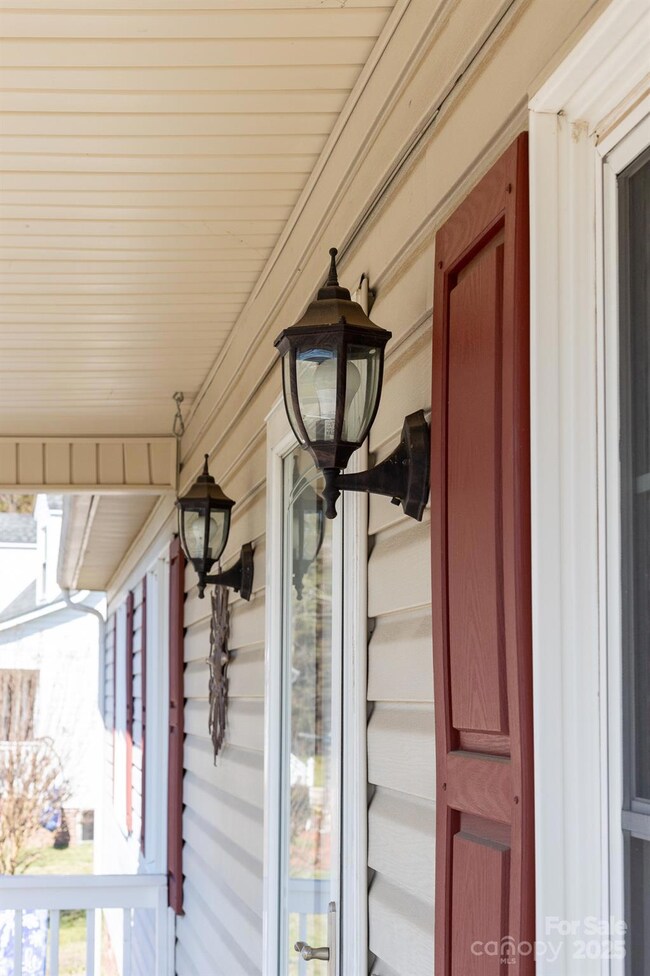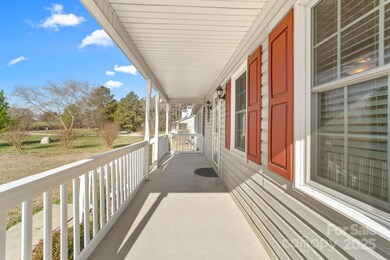
118 Carr Rd Dallas, NC 28034
Highlights
- Open Floorplan
- Traditional Architecture
- 2 Car Attached Garage
- Deck
- Covered patio or porch
- Breakfast Bar
About This Home
As of April 2025This is such a lovely home! Very well maintained 3br-2 full bath! Beautiful 0.8acre piece of property located in rural Dallas area but not far from town. Custom built ranch with oversized 2 car 590sqft garage! The interior feels very spacious yet cozy. Adorable kitchen with walk in pantry, resurfaced wood cabinets, & stainless appliances. Large dining and family room. Massive master suite with 3 closets & full bath. Newly installed LVP flooring. Closet storage space everywhere! Custom blinds, 30 year roof, workspace in the garage. Backyard fully fenced with 16x10 metal framed outbuilding plus a 12x20 tractor shed. Large covered front porch! 16x14 rear trex deck with custom metal railing. Relaxing seating area back of lot with fire pit. Koi fish pond, fish included!
Last Agent to Sell the Property
Venture Realty, LLC Brokerage Email: realtysp@gmail.com License #183192 Listed on: 03/28/2025
Home Details
Home Type
- Single Family
Est. Annual Taxes
- $1,807
Year Built
- Built in 1995
Lot Details
- Back Yard Fenced
- Level Lot
- Cleared Lot
- Property is zoned R1
Parking
- 2 Car Attached Garage
- Detached Carport Space
- Driveway
Home Design
- Traditional Architecture
- Vinyl Siding
Interior Spaces
- 1-Story Property
- Open Floorplan
- Ceiling Fan
- Insulated Windows
- Crawl Space
- Laundry Room
Kitchen
- Breakfast Bar
- Electric Oven
- <<selfCleaningOvenToken>>
- Electric Range
- <<microwave>>
Flooring
- Tile
- Vinyl
Bedrooms and Bathrooms
- 3 Main Level Bedrooms
- 2 Full Bathrooms
Outdoor Features
- Deck
- Covered patio or porch
- Outbuilding
Farming
- Machine Shed
Utilities
- Forced Air Heating and Cooling System
- Heat Pump System
- Electric Water Heater
- Septic Tank
Community Details
- Yates Park Subdivision
Listing and Financial Details
- Assessor Parcel Number 169420
Ownership History
Purchase Details
Home Financials for this Owner
Home Financials are based on the most recent Mortgage that was taken out on this home.Purchase Details
Home Financials for this Owner
Home Financials are based on the most recent Mortgage that was taken out on this home.Purchase Details
Purchase Details
Home Financials for this Owner
Home Financials are based on the most recent Mortgage that was taken out on this home.Similar Homes in Dallas, NC
Home Values in the Area
Average Home Value in this Area
Purchase History
| Date | Type | Sale Price | Title Company |
|---|---|---|---|
| Warranty Deed | $325,000 | None Listed On Document | |
| Warranty Deed | $325,000 | None Listed On Document | |
| Warranty Deed | $285,000 | None Listed On Document | |
| Interfamily Deed Transfer | -- | None Available | |
| Warranty Deed | $51,500 | None Available |
Mortgage History
| Date | Status | Loan Amount | Loan Type |
|---|---|---|---|
| Open | $308,750 | New Conventional | |
| Closed | $308,750 | New Conventional | |
| Previous Owner | $102,081 | Purchase Money Mortgage |
Property History
| Date | Event | Price | Change | Sq Ft Price |
|---|---|---|---|---|
| 04/23/2025 04/23/25 | Sold | $325,000 | -1.5% | $224 / Sq Ft |
| 03/28/2025 03/28/25 | For Sale | $330,000 | +15.8% | $228 / Sq Ft |
| 01/31/2025 01/31/25 | Sold | $285,000 | -1.7% | $198 / Sq Ft |
| 01/03/2025 01/03/25 | Pending | -- | -- | -- |
| 12/31/2024 12/31/24 | For Sale | $289,900 | -- | $201 / Sq Ft |
Tax History Compared to Growth
Tax History
| Year | Tax Paid | Tax Assessment Tax Assessment Total Assessment is a certain percentage of the fair market value that is determined by local assessors to be the total taxable value of land and additions on the property. | Land | Improvement |
|---|---|---|---|---|
| 2024 | $1,807 | $253,150 | $21,720 | $231,430 |
| 2023 | $1,759 | $253,150 | $21,720 | $231,430 |
| 2022 | $1,324 | $143,920 | $16,740 | $127,180 |
| 2021 | $1,343 | $143,920 | $16,740 | $127,180 |
| 2020 | $1,328 | $143,920 | $16,740 | $127,180 |
| 2019 | $1,343 | $143,920 | $16,740 | $127,180 |
| 2018 | $1,367 | $138,885 | $19,200 | $119,685 |
| 2017 | $1,319 | $138,885 | $19,200 | $119,685 |
| 2016 | $1,319 | $138,885 | $0 | $0 |
| 2014 | $1,230 | $128,938 | $21,720 | $107,218 |
Agents Affiliated with this Home
-
Stephen Parton
S
Seller's Agent in 2025
Stephen Parton
Venture Realty, LLC
(704) 597-9009
26 in this area
64 Total Sales
-
Shelley Hunsucker
S
Seller's Agent in 2025
Shelley Hunsucker
EXP Realty LLC
(704) 813-3953
2 in this area
13 Total Sales
-
Sandra Hendren
S
Buyer's Agent in 2025
Sandra Hendren
Coldwell Banker Mountain View
(704) 591-9468
3 in this area
25 Total Sales
Map
Source: Canopy MLS (Canopy Realtor® Association)
MLS Number: 4240613
APN: 169420
- 651, 655, 659 Dallas Stanley Hwy
- 605 Dallas Stanley Hwy
- 1103 Overland Dr Unit 1
- 507 E Cloninger St
- 414 E Wilkins St
- 601 Elmwood Cir
- 411 & 417 E Trade St
- 520 E Main St
- 406 E Main St
- 606 E Carpenter St
- 0 Brookgreen Dr
- 103 E Main St
- 508 E Carpenter St
- 104 E Church St
- 107 Creekwood Dr
- 5124 Fireweed Ct
- 5132 Fireweed Ct
- 5136 Fireweed Ct
- 205 Dogwood Ln
- 5144 Fireweed Ct
