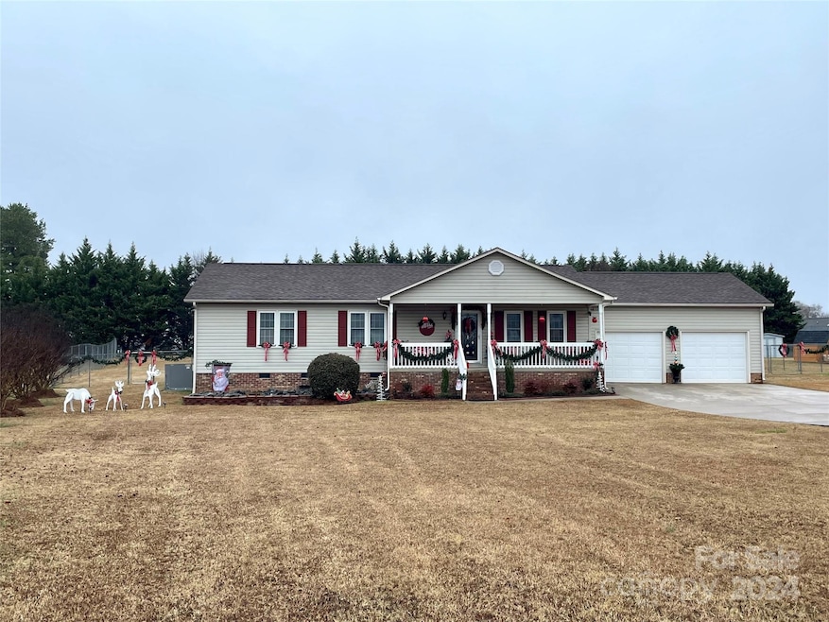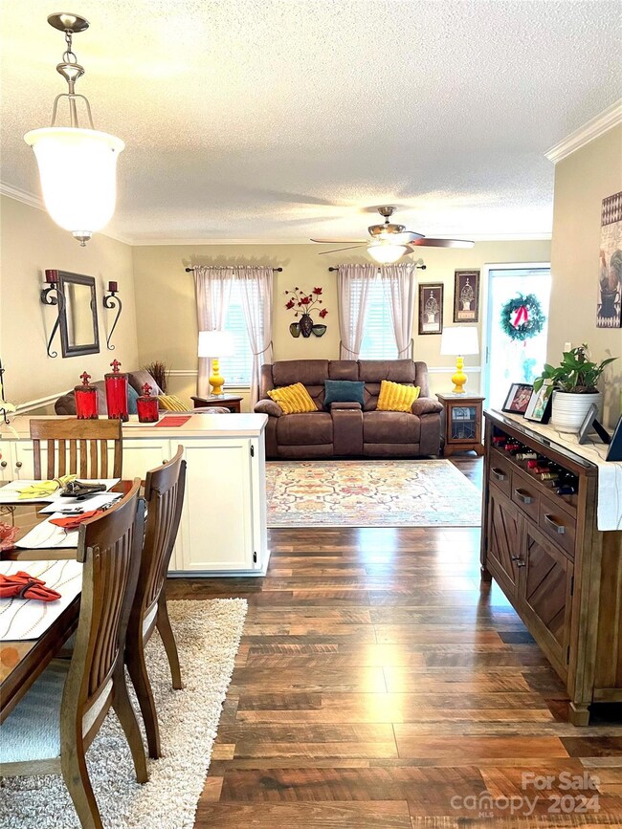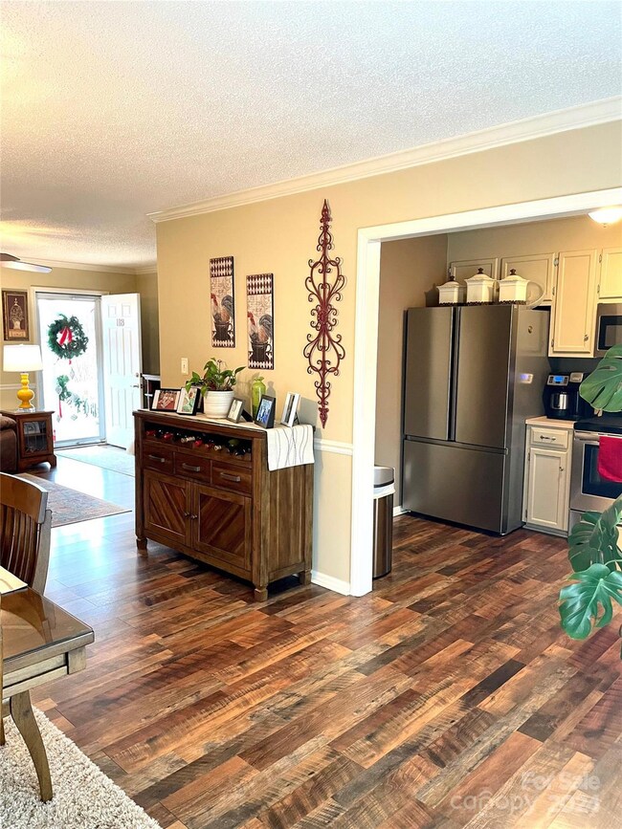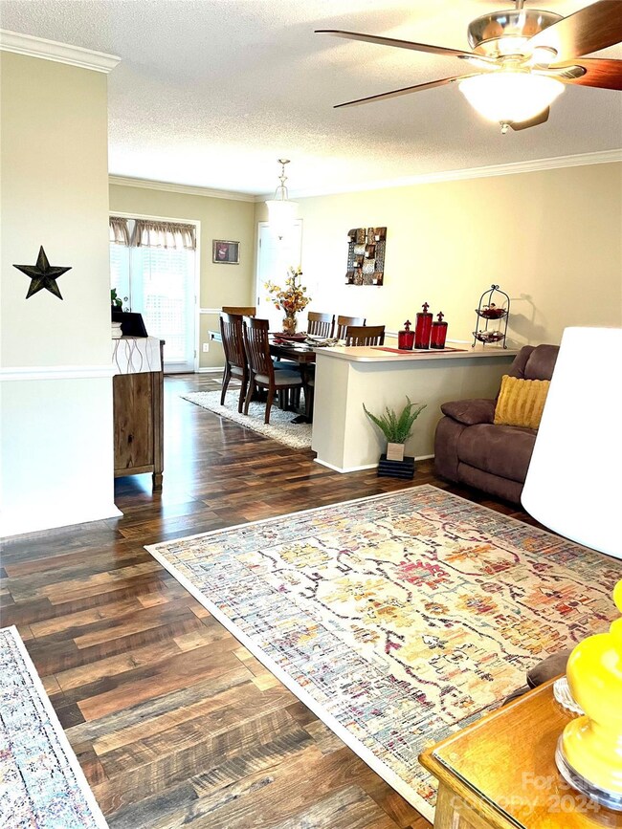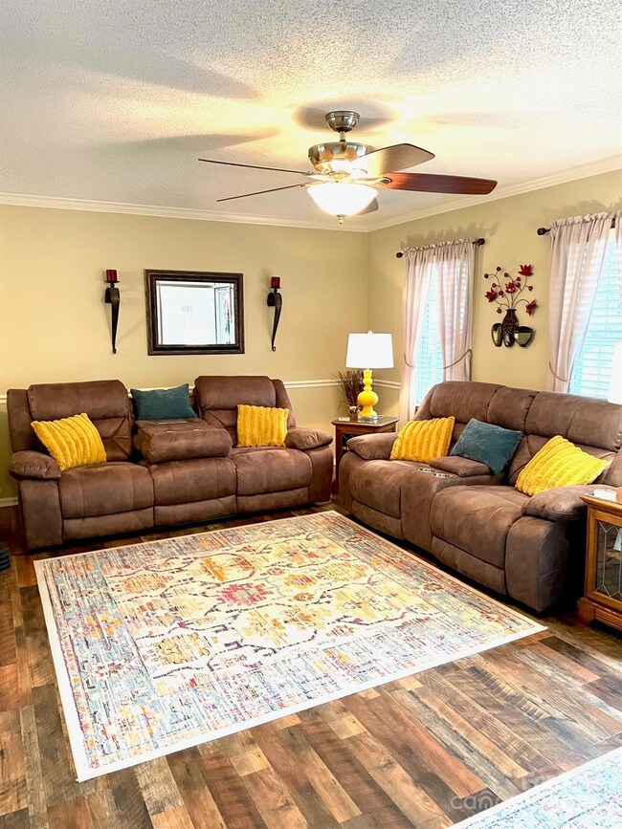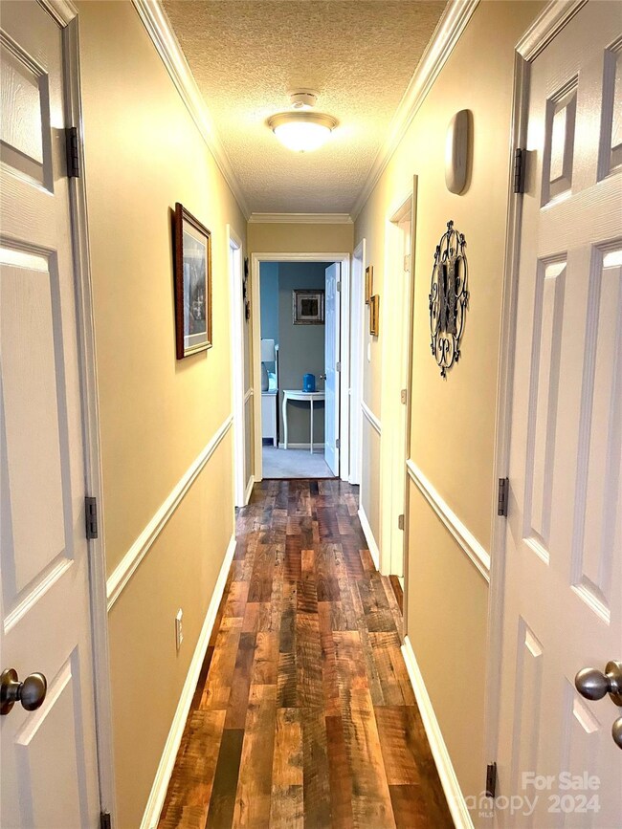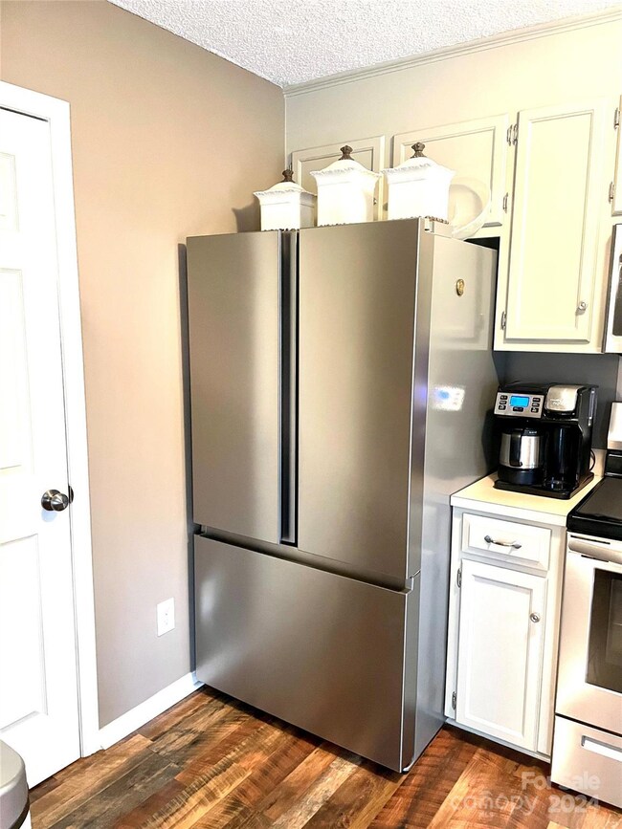
118 Carr Rd Dallas, NC 28034
Highlights
- Open Floorplan
- Ranch Style House
- Front Porch
- Deck
- Gazebo
- 2 Car Attached Garage
About This Home
As of April 2025Charming well maintained home with a large welcoming front porch and koi pond. The home also features an open den and dinning area for entertaining. Newly installed flooring, kitchen appliances and deck for grilling and enjoying the large fenced backyard. Plenty of storage throughout the home with a well designed floorplan. The backyard includes a storage shed and utility shed with a double gate access.
Last Agent to Sell the Property
EXP Realty LLC Brokerage Email: shelleyhunsucker@gmail.com License #248650 Listed on: 12/31/2024

Home Details
Home Type
- Single Family
Est. Annual Taxes
- $1,807
Year Built
- Built in 1995
Lot Details
- Back Yard Fenced
- Chain Link Fence
- Property is zoned R1
Parking
- 2 Car Attached Garage
- Detached Carport Space
Home Design
- Ranch Style House
- Vinyl Siding
Interior Spaces
- 1,440 Sq Ft Home
- Open Floorplan
- Insulated Windows
- French Doors
- Crawl Space
- Electric Oven
Flooring
- Tile
- Vinyl
Bedrooms and Bathrooms
- 3 Main Level Bedrooms
- 2 Full Bathrooms
Laundry
- Laundry Room
- Electric Dryer Hookup
Outdoor Features
- Deck
- Gazebo
- Front Porch
Schools
- Carr Elementary School
- W.C. Friday Middle School
- North Gaston High School
Utilities
- Septic Tank
- Cable TV Available
Community Details
- Yates Park Subdivision
Listing and Financial Details
- Assessor Parcel Number 169420
Ownership History
Purchase Details
Home Financials for this Owner
Home Financials are based on the most recent Mortgage that was taken out on this home.Purchase Details
Home Financials for this Owner
Home Financials are based on the most recent Mortgage that was taken out on this home.Purchase Details
Purchase Details
Home Financials for this Owner
Home Financials are based on the most recent Mortgage that was taken out on this home.Similar Homes in Dallas, NC
Home Values in the Area
Average Home Value in this Area
Purchase History
| Date | Type | Sale Price | Title Company |
|---|---|---|---|
| Warranty Deed | $325,000 | None Listed On Document | |
| Warranty Deed | $325,000 | None Listed On Document | |
| Warranty Deed | $285,000 | None Listed On Document | |
| Interfamily Deed Transfer | -- | None Available | |
| Warranty Deed | $51,500 | None Available |
Mortgage History
| Date | Status | Loan Amount | Loan Type |
|---|---|---|---|
| Open | $308,750 | New Conventional | |
| Closed | $308,750 | New Conventional | |
| Previous Owner | $102,081 | Purchase Money Mortgage |
Property History
| Date | Event | Price | Change | Sq Ft Price |
|---|---|---|---|---|
| 04/23/2025 04/23/25 | Sold | $325,000 | -1.5% | $224 / Sq Ft |
| 03/28/2025 03/28/25 | For Sale | $330,000 | +15.8% | $228 / Sq Ft |
| 01/31/2025 01/31/25 | Sold | $285,000 | -1.7% | $198 / Sq Ft |
| 01/03/2025 01/03/25 | Pending | -- | -- | -- |
| 12/31/2024 12/31/24 | For Sale | $289,900 | -- | $201 / Sq Ft |
Tax History Compared to Growth
Tax History
| Year | Tax Paid | Tax Assessment Tax Assessment Total Assessment is a certain percentage of the fair market value that is determined by local assessors to be the total taxable value of land and additions on the property. | Land | Improvement |
|---|---|---|---|---|
| 2024 | $1,807 | $253,150 | $21,720 | $231,430 |
| 2023 | $1,759 | $253,150 | $21,720 | $231,430 |
| 2022 | $1,324 | $143,920 | $16,740 | $127,180 |
| 2021 | $1,343 | $143,920 | $16,740 | $127,180 |
| 2020 | $1,328 | $143,920 | $16,740 | $127,180 |
| 2019 | $1,343 | $143,920 | $16,740 | $127,180 |
| 2018 | $1,367 | $138,885 | $19,200 | $119,685 |
| 2017 | $1,319 | $138,885 | $19,200 | $119,685 |
| 2016 | $1,319 | $138,885 | $0 | $0 |
| 2014 | $1,230 | $128,938 | $21,720 | $107,218 |
Agents Affiliated with this Home
-
Stephen Parton
S
Seller's Agent in 2025
Stephen Parton
Venture Realty, LLC
(704) 597-9009
26 in this area
64 Total Sales
-
Shelley Hunsucker
S
Seller's Agent in 2025
Shelley Hunsucker
EXP Realty LLC
(704) 813-3953
2 in this area
13 Total Sales
-
Sandra Hendren
S
Buyer's Agent in 2025
Sandra Hendren
Coldwell Banker Mountain View
(704) 591-9468
3 in this area
25 Total Sales
Map
Source: Canopy MLS (Canopy Realtor® Association)
MLS Number: 4209780
APN: 169420
- 651, 655, 659 Dallas Stanley Hwy
- 605 Dallas Stanley Hwy
- 1103 Overland Dr Unit 1
- 507 E Cloninger St
- 414 E Wilkins St
- 601 Elmwood Cir
- 411 & 417 E Trade St
- 520 E Main St
- 406 E Main St
- 606 E Carpenter St
- 0 Brookgreen Dr
- 103 E Main St
- 508 E Carpenter St
- 104 E Church St
- 107 Creekwood Dr
- 5124 Fireweed Ct
- 5132 Fireweed Ct
- 5136 Fireweed Ct
- 205 Dogwood Ln
- 5144 Fireweed Ct
