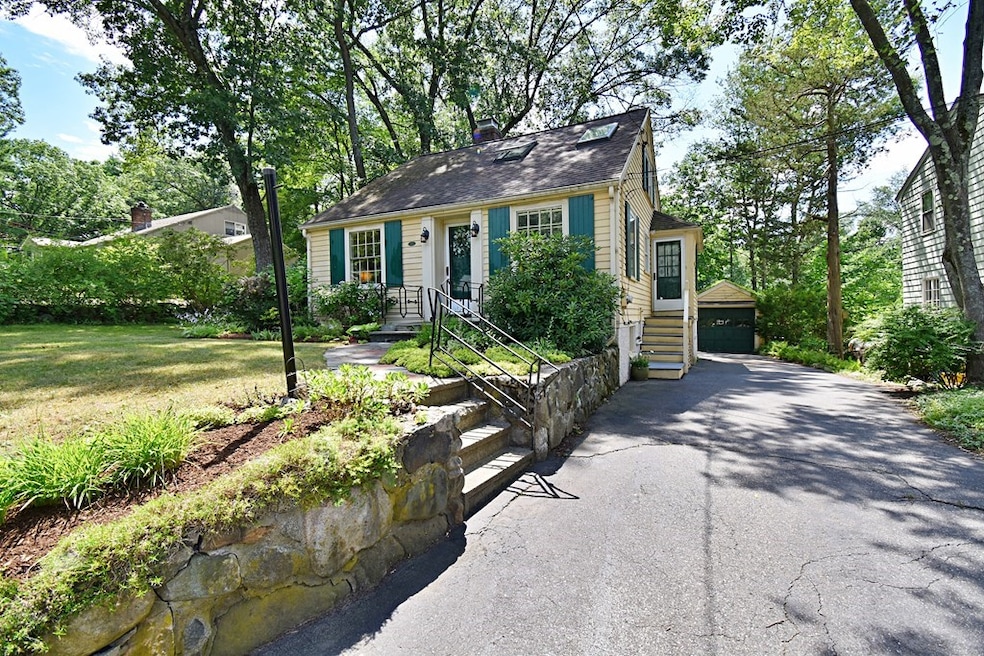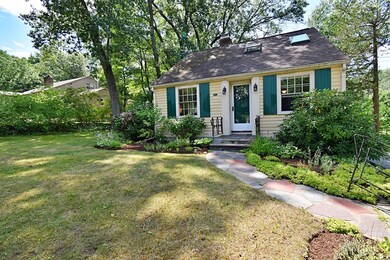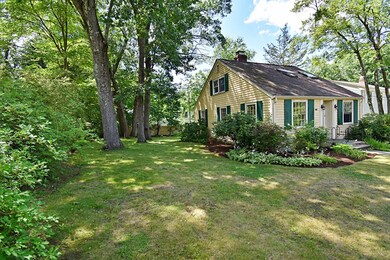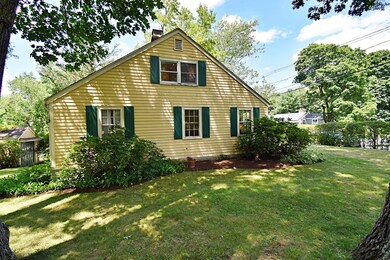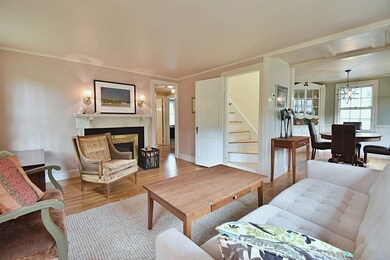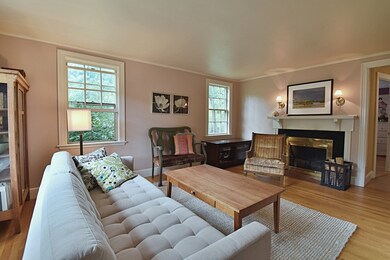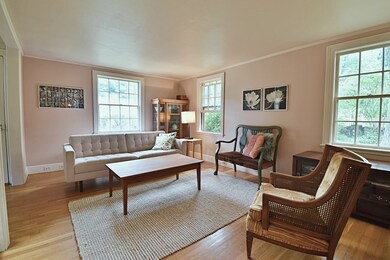
118 Cedar St Lexington, MA 02421
North Lexington NeighborhoodEstimated Value: $1,196,000 - $2,550,000
Highlights
- Wood Flooring
- Tankless Water Heater
- Electric Baseboard Heater
- Maria Hastings Elementary School Rated A+
About This Home
As of October 2020This quintessential New England cape offers you the chance to own in Lexington. Spacious cape with 3 bedrooms & 2 full baths boasts tree-lined privacy with great yard space! Master bedroom on the 2nd floor floods with natural light and offers vaulted ceilings, master bath, lots of closet space and recessed lights. The first floor includes kitchen, dining room with built-in cabinet, fireplaced living room, 2 generous bedrooms and a full bath. Hardwood floors throughout! Whether you're lounging in the living room with a good book by the fire or spending time outside gardening you'll love what this home has to offer. Little details like sconces, built-in china cabinet, dual sided linen closet all add to the character. Lots of storage in the full basement with walkout access to the backyard. A 1 car garage is an added bonus. The location speaks for itself, neighborhood setting close to golf courses, downtown, trails, conservation, highway access, and schools.
Last Agent to Sell the Property
William Raveis R.E. & Home Services Listed on: 07/22/2020

Home Details
Home Type
- Single Family
Est. Annual Taxes
- $25,133
Year Built
- Built in 1948
Lot Details
- 7,405
Parking
- 1 Car Garage
Kitchen
- Range
- Microwave
- Dishwasher
Flooring
- Wood
- Tile
Laundry
- Dryer
- Washer
Schools
- Lexington High School
Utilities
- Radiator
- Electric Baseboard Heater
- Heating System Uses Oil
- Tankless Water Heater
- Cable TV Available
Additional Features
- Rain Gutters
- Year Round Access
- Basement
Ownership History
Purchase Details
Home Financials for this Owner
Home Financials are based on the most recent Mortgage that was taken out on this home.Similar Homes in Lexington, MA
Home Values in the Area
Average Home Value in this Area
Purchase History
| Date | Buyer | Sale Price | Title Company |
|---|---|---|---|
| Merritt Lisa C | $257,000 | -- |
Mortgage History
| Date | Status | Borrower | Loan Amount |
|---|---|---|---|
| Open | Wrona Wojciech | $1,025,000 | |
| Closed | Northeast Vent Grp & Rlty | $1,115,350 | |
| Closed | Merritt Lisa C | $50,000 | |
| Closed | Merritt Lisa C | $210,000 | |
| Closed | Merrit Lisa C | $120,000 | |
| Closed | Merritt Lisa C | $15,000 | |
| Closed | Merritt Lisa C | $133,000 | |
| Closed | Merritt Lisa C | $150,000 |
Property History
| Date | Event | Price | Change | Sq Ft Price |
|---|---|---|---|---|
| 10/29/2020 10/29/20 | Sold | $685,000 | -9.3% | $533 / Sq Ft |
| 07/28/2020 07/28/20 | Pending | -- | -- | -- |
| 07/22/2020 07/22/20 | For Sale | $755,000 | -- | $587 / Sq Ft |
Tax History Compared to Growth
Tax History
| Year | Tax Paid | Tax Assessment Tax Assessment Total Assessment is a certain percentage of the fair market value that is determined by local assessors to be the total taxable value of land and additions on the property. | Land | Improvement |
|---|---|---|---|---|
| 2025 | $25,133 | $2,055,000 | $708,000 | $1,347,000 |
| 2024 | $24,365 | $1,989,000 | $674,000 | $1,315,000 |
| 2023 | $22,854 | $1,758,000 | $613,000 | $1,145,000 |
| 2022 | $15,649 | $1,134,000 | $452,000 | $682,000 |
| 2021 | $8,634 | $600,000 | $431,000 | $169,000 |
| 2020 | $8,430 | $600,000 | $431,000 | $169,000 |
| 2019 | $8,034 | $569,000 | $410,000 | $159,000 |
| 2018 | $7,636 | $534,000 | $391,000 | $143,000 |
| 2017 | $7,216 | $498,000 | $360,000 | $138,000 |
| 2016 | $7,023 | $481,000 | $343,000 | $138,000 |
Agents Affiliated with this Home
-
The Knox Real Estate Team

Seller's Agent in 2020
The Knox Real Estate Team
William Raveis R.E. & Home Services
(978) 852-9480
1 in this area
236 Total Sales
-
Nick Petmezis
N
Buyer's Agent in 2020
Nick Petmezis
Stuart St James, Inc.
(774) 571-8100
2 in this area
14 Total Sales
Map
Source: MLS Property Information Network (MLS PIN)
MLS Number: 72696538
APN: LEXI M:0058 L:000251
