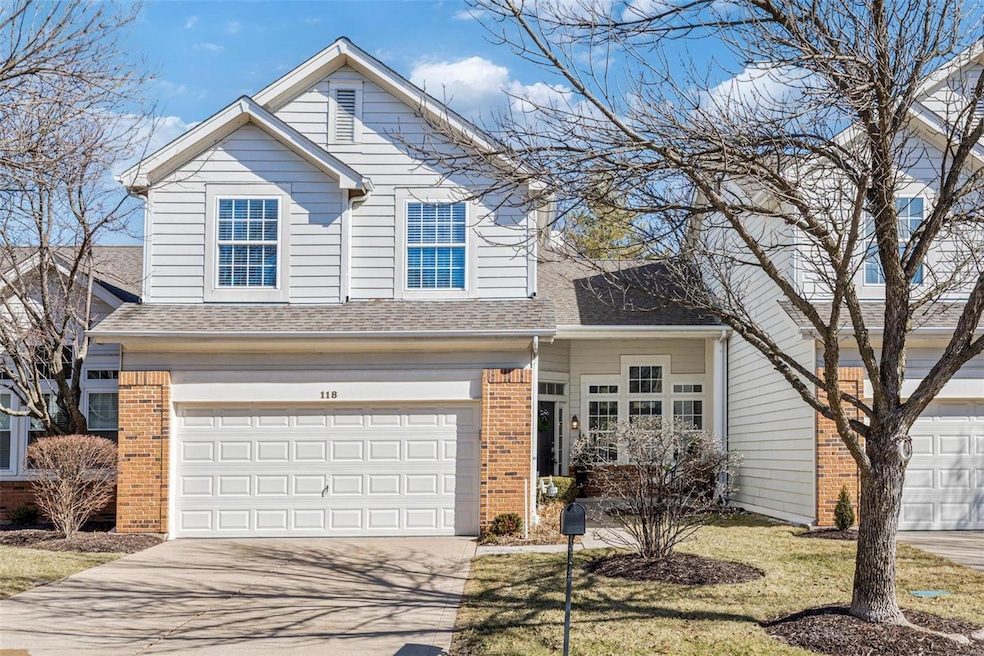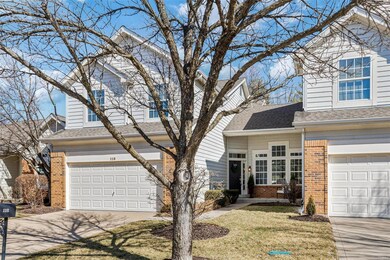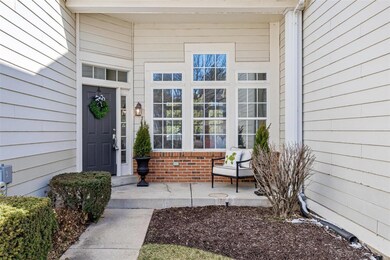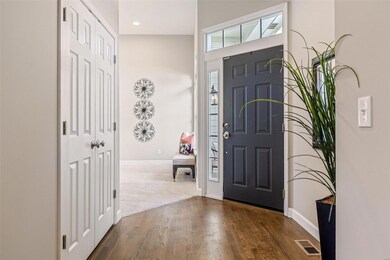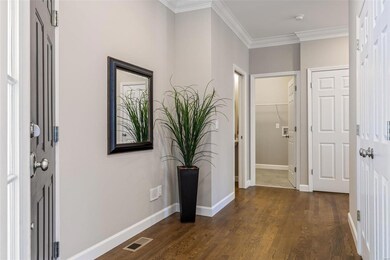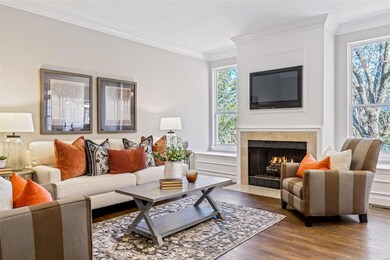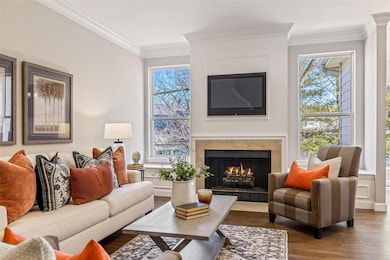
118 Chesterfield Bluffs Dr Chesterfield, MO 63005
Highlights
- In Ground Pool
- Deck
- Wood Flooring
- Wild Horse Elementary Rated A+
- Traditional Architecture
- 1 Fireplace
About This Home
As of May 2025Spectacular renovation. Beautifully designed 2-sty villa in gated Chesterfield Bluffs. Open floor plan features light-filled rooms with oak hardwoods, soaring ceilings & detailed trim work. Wide covered porch entrance with architectural pillar leads to impressive foyer, formal living/dining room with 12’ ceiling & full-height windows and striking family room with marble fireplace flanked by 2 windows with window seats. Designer kitchen with 42” white cabinetry, quartz countertops, premium appliances & 6’ center island adjoins breakfast room with sliding glass door that opens to private deck. Primary bedroom suite with cathedral ceiling, walk-in closet & luxury bath offers an appealing retreat. 2 Additional bedrooms & hall full bath complete the 2nd floor living quarters. Situated on a premium interior lot with professional landscaping, deck & 2-car garage. Complex amenities include clubhouse, pool, fitness center & walking trail. Shopping, restaurants & parks are just minutes away. Location: End Unit, Ground Level
Last Agent to Sell the Property
Coldwell Banker Realty - Gundaker License #2003003461 Listed on: 03/09/2025

Property Details
Home Type
- Multi-Family
Est. Annual Taxes
- $5,783
Year Built
- Built in 1997
HOA Fees
- $630 Monthly HOA Fees
Parking
- 2 Car Garage
- Garage Door Opener
Home Design
- Traditional Architecture
- Property Attached
- Brick Veneer
- Vinyl Siding
Interior Spaces
- 2,157 Sq Ft Home
- 2-Story Property
- Historic or Period Millwork
- 1 Fireplace
- Window Treatments
- Sliding Doors
- Panel Doors
- Family Room
- Living Room
- Breakfast Room
- Dining Room
- Basement Fills Entire Space Under The House
- Laundry Room
Kitchen
- Dishwasher
- Disposal
Flooring
- Wood
- Carpet
- Ceramic Tile
Bedrooms and Bathrooms
- 3 Bedrooms
Outdoor Features
- In Ground Pool
- Deck
Schools
- Wild Horse Elem. Elementary School
- Crestview Middle School
- Marquette Sr. High School
Additional Features
- 2,178 Sq Ft Lot
- Forced Air Zoned Cooling and Heating System
Community Details
- Association fees include clubhouse, ground maintenance, maintenance parking/roads, pool, recreational facilities, snow removal
Listing and Financial Details
- Assessor Parcel Number 17T-22-0290
Ownership History
Purchase Details
Home Financials for this Owner
Home Financials are based on the most recent Mortgage that was taken out on this home.Purchase Details
Home Financials for this Owner
Home Financials are based on the most recent Mortgage that was taken out on this home.Purchase Details
Purchase Details
Home Financials for this Owner
Home Financials are based on the most recent Mortgage that was taken out on this home.Purchase Details
Home Financials for this Owner
Home Financials are based on the most recent Mortgage that was taken out on this home.Similar Homes in Chesterfield, MO
Home Values in the Area
Average Home Value in this Area
Purchase History
| Date | Type | Sale Price | Title Company |
|---|---|---|---|
| Warranty Deed | -- | None Listed On Document | |
| Warranty Deed | -- | Vision Title | |
| Warranty Deed | $290,000 | -- | |
| Warranty Deed | -- | -- | |
| Warranty Deed | -- | -- |
Mortgage History
| Date | Status | Loan Amount | Loan Type |
|---|---|---|---|
| Previous Owner | $319,500 | Fannie Mae Freddie Mac | |
| Previous Owner | $170,000 | No Value Available | |
| Previous Owner | $216,600 | No Value Available |
Property History
| Date | Event | Price | Change | Sq Ft Price |
|---|---|---|---|---|
| 05/23/2025 05/23/25 | Sold | -- | -- | -- |
| 04/20/2025 04/20/25 | Pending | -- | -- | -- |
| 03/09/2025 03/09/25 | For Sale | $499,000 | 0.0% | $231 / Sq Ft |
| 02/15/2025 02/15/25 | Price Changed | $499,000 | +5.1% | $231 / Sq Ft |
| 02/13/2025 02/13/25 | Off Market | -- | -- | -- |
| 12/30/2024 12/30/24 | Sold | -- | -- | -- |
| 12/23/2024 12/23/24 | Pending | -- | -- | -- |
| 12/23/2024 12/23/24 | For Sale | $475,000 | 0.0% | $220 / Sq Ft |
| 12/20/2024 12/20/24 | Off Market | -- | -- | -- |
| 12/13/2024 12/13/24 | Price Changed | $475,000 | -5.0% | $220 / Sq Ft |
| 12/05/2024 12/05/24 | For Sale | $500,000 | -- | $232 / Sq Ft |
| 12/02/2024 12/02/24 | Off Market | -- | -- | -- |
Tax History Compared to Growth
Tax History
| Year | Tax Paid | Tax Assessment Tax Assessment Total Assessment is a certain percentage of the fair market value that is determined by local assessors to be the total taxable value of land and additions on the property. | Land | Improvement |
|---|---|---|---|---|
| 2023 | $5,783 | $81,100 | $13,740 | $67,360 |
| 2022 | $4,729 | $63,250 | $13,740 | $49,510 |
| 2021 | $4,702 | $63,250 | $13,740 | $49,510 |
| 2020 | $4,689 | $60,900 | $12,370 | $48,530 |
| 2019 | $4,663 | $60,900 | $12,370 | $48,530 |
| 2018 | $4,445 | $54,720 | $9,610 | $45,110 |
| 2017 | $4,345 | $54,720 | $9,610 | $45,110 |
| 2016 | $4,233 | $51,220 | $9,610 | $41,610 |
| 2015 | $4,145 | $51,220 | $9,610 | $41,610 |
| 2014 | $4,281 | $51,510 | $17,370 | $34,140 |
Agents Affiliated with this Home
-
Mary Beth Benes

Seller's Agent in 2025
Mary Beth Benes
Coldwell Banker Realty - Gundaker
(314) 707-7761
84 in this area
498 Total Sales
-
Teddy Johnlikes

Seller Co-Listing Agent in 2025
Teddy Johnlikes
Coldwell Banker Realty - Gundaker
(314) 452-1885
56 in this area
425 Total Sales
-
Kathleen Helbig

Buyer's Agent in 2025
Kathleen Helbig
EXP Realty, LLC
(636) 385-5095
65 in this area
781 Total Sales
-
Paige Hellmann

Seller's Agent in 2024
Paige Hellmann
Keller Williams Chesterfield
(314) 606-7409
10 in this area
82 Total Sales
Map
Source: MARIS MLS
MLS Number: MIS25008107
APN: 17T-22-0290
- 111 Chesterfield Bluffs Dr
- 16655 Chesterfield Farms Dr
- 325 Oak Stand Path
- 16745 Benton Taylor Dr
- 318 Palomino Hill Ct
- 411 Maple Rise Path
- 16536 Yellow Wood Dr Unit 48-301
- 16534 Yellow Wood Dr Unit 48-302
- 16532 Yellow Wood Dr Unit 48-303
- 308 Indigo Ct Unit 40-301
- 312 Indigo Ct Unit 37-303
- 314 Indigo Ct Unit 37-302
- 316 Indigo Ct Unit 37-301
- 735 Stonebluff Ct
- 724 Stonebluff Ct
- 740 Stonebluff Ct
- 1205 Patchwork Fields
- 1240 Patchwork Fields
- 1211 Gooseberry Ln
- 5 Monarch Trace Ct Unit 305
