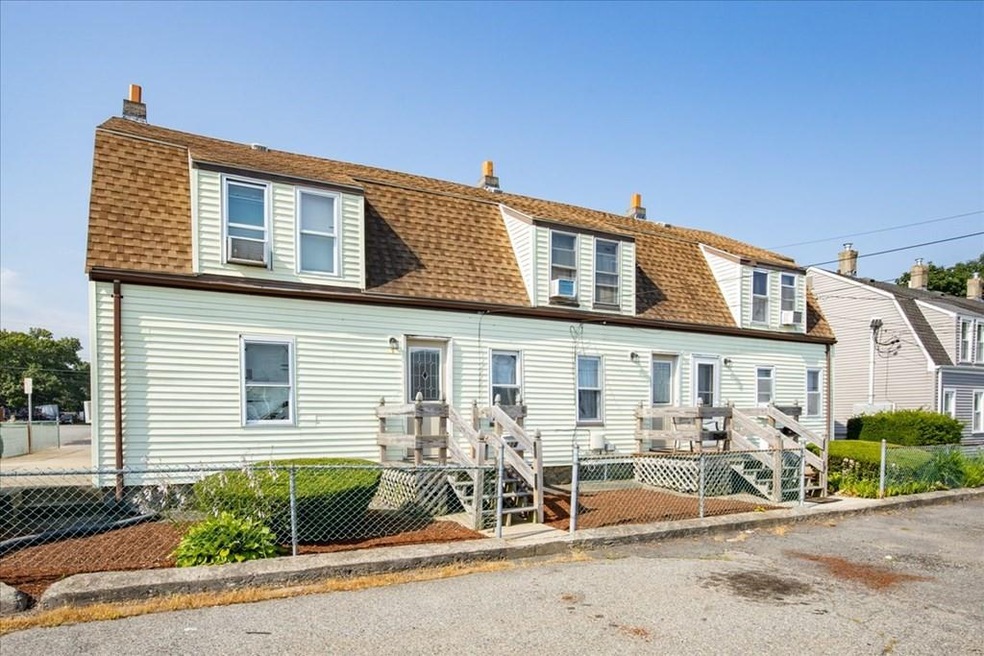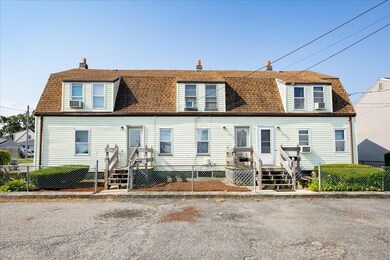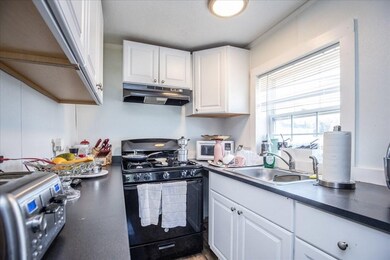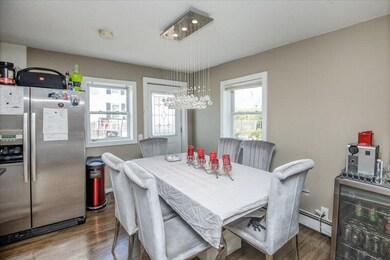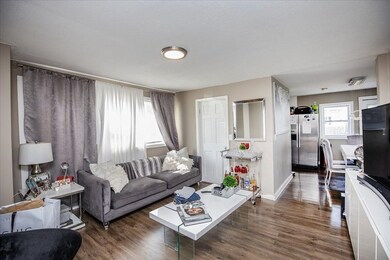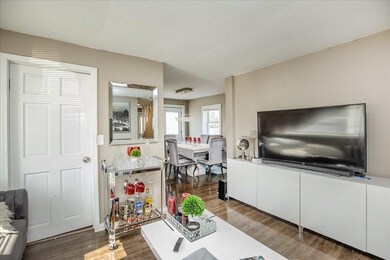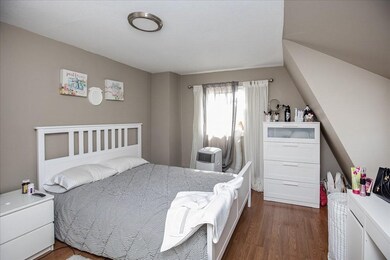
118 Clapp St Stoughton, MA 02072
Estimated Value: $825,000 - $874,001
Highlights
- Medical Services
- Corner Lot
- Park
- Property is near public transit
- Porch
- Private Streets
About This Home
As of September 2021Excellent income-producing property located behind the High School. 3 side by side units with partially finished basements. All 3 units are rented. Short distance to all the amenities, shops, MBTA Providence/Stoughton commuter rail line. Possible Condo Conversion opportunity.
Property Details
Home Type
- Multi-Family
Est. Annual Taxes
- $6,100
Year Built
- Built in 1900
Lot Details
- 8,276 Sq Ft Lot
- Property fronts a private road
- Private Streets
- Corner Lot
- Irregular Lot
Home Design
- Triplex
- Frame Construction
- Shingle Roof
Interior Spaces
- 2,978 Sq Ft Home
- Laminate Flooring
- Washer and Dryer Hookup
Bedrooms and Bathrooms
- 7 Bedrooms
Partially Finished Basement
- Basement Fills Entire Space Under The House
- Sump Pump
Parking
- 6 Car Parking Spaces
- Driveway
- Paved Parking
- Open Parking
- Off-Street Parking
Outdoor Features
- Bulkhead
- Porch
Location
- Property is near public transit
- Property is near schools
Utilities
- No Cooling
- 3 Heating Zones
- Heating Available
- Separate Meters
- Natural Gas Connected
- Gas Water Heater
Listing and Financial Details
- Total Actual Rent $4,850
- Rent includes unit 1(water), unit 2(water), unit 3(water)
- Assessor Parcel Number M:0055 B:0009 L:0000,4313585
Community Details
Overview
- 3 Units
- Property has 3 Levels
Amenities
- Medical Services
Recreation
- Park
Building Details
- Insurance Expense $3,500
- Operating Expense $3,600
- Net Operating Income $54,600
Ownership History
Purchase Details
Similar Homes in Stoughton, MA
Home Values in the Area
Average Home Value in this Area
Purchase History
| Date | Buyer | Sale Price | Title Company |
|---|---|---|---|
| Fernandes Avelino A | -- | -- | |
| Fernandes Avelino A | -- | -- |
Mortgage History
| Date | Status | Borrower | Loan Amount |
|---|---|---|---|
| Open | Yc Properties Llc | $400,000 | |
| Previous Owner | Fernandes Avelino A | $266,500 | |
| Previous Owner | Fernandes Avelino | $257,600 | |
| Previous Owner | Fernandes Avelino | $182,000 | |
| Previous Owner | Fernandes Avelino | $63,500 |
Property History
| Date | Event | Price | Change | Sq Ft Price |
|---|---|---|---|---|
| 09/15/2021 09/15/21 | Sold | $750,000 | +0.1% | $252 / Sq Ft |
| 08/06/2021 08/06/21 | Pending | -- | -- | -- |
| 07/29/2021 07/29/21 | For Sale | $749,000 | +114.0% | $252 / Sq Ft |
| 06/27/2013 06/27/13 | Sold | $350,000 | +7.7% | $111 / Sq Ft |
| 05/28/2013 05/28/13 | Pending | -- | -- | -- |
| 04/10/2013 04/10/13 | For Sale | $325,000 | -- | $103 / Sq Ft |
Tax History Compared to Growth
Tax History
| Year | Tax Paid | Tax Assessment Tax Assessment Total Assessment is a certain percentage of the fair market value that is determined by local assessors to be the total taxable value of land and additions on the property. | Land | Improvement |
|---|---|---|---|---|
| 2025 | $9,114 | $736,200 | $204,100 | $532,100 |
| 2024 | $8,921 | $700,800 | $186,000 | $514,800 |
| 2023 | $9,282 | $685,000 | $172,800 | $512,200 |
| 2022 | $6,345 | $440,300 | $158,000 | $282,300 |
| 2021 | $6,100 | $404,000 | $143,200 | $260,800 |
| 2020 | $5,943 | $399,100 | $138,300 | $260,800 |
| 2019 | $5,909 | $385,200 | $138,300 | $246,900 |
| 2018 | $5,660 | $382,200 | $131,700 | $250,500 |
| 2017 | $5,386 | $371,700 | $125,100 | $246,600 |
| 2016 | $4,763 | $318,200 | $115,200 | $203,000 |
| 2015 | $4,739 | $313,200 | $108,600 | $204,600 |
| 2014 | $4,355 | $276,700 | $98,800 | $177,900 |
Agents Affiliated with this Home
-
Paul Rocha

Seller's Agent in 2021
Paul Rocha
Wheel House Real Estate
(781) 760-0629
7 in this area
60 Total Sales
-
Joycelyn Diaz

Buyer's Agent in 2021
Joycelyn Diaz
Ultimate Vision Realty
(617) 645-2012
2 in this area
11 Total Sales
-

Seller's Agent in 2013
Kathleen Kelley
Kathleen M. Kelley, Realtor
(617) 905-5941
Map
Source: MLS Property Information Network (MLS PIN)
MLS Number: 72873505
APN: 038 087B 0
- 118 Clapp St
- 130 Clapp St
- 126 Clapp St
- 130 Clapp St Unit 130
- 128 Clapp St
- 128 Clapp St Unit 2
- 85 Adams St
- 117 Cushing St
- 104 Clapp St
- 89 Adams St
- 93 Cushing St
- 115 Cushing St
- 100 Clapp St
- 87 Cushing St
- 1600 Pennsylvania Ave Unit 10
- 1600 Pennsylvania Ave Unit 9
- 1600 Pennsylvania Ave Unit 8
- 1600 Pennsylvania Ave Unit 7
- 1600 Pennsylvania Ave Unit 6
- 1600 Pennsylvania Ave Unit 5
