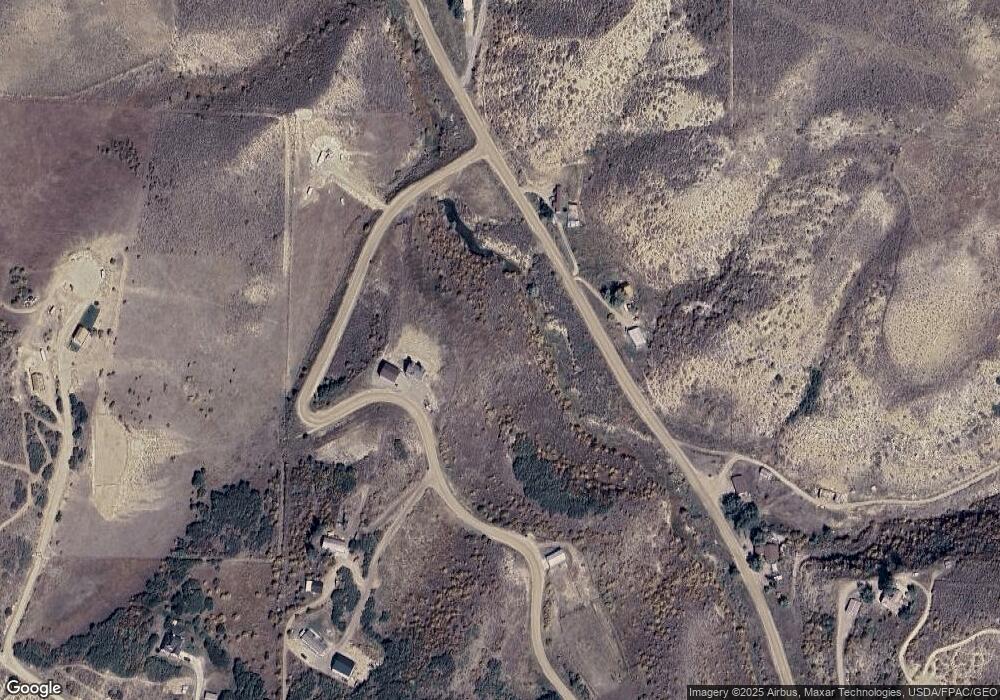Estimated Value: $613,060 - $646,000
3
Beds
2
Baths
3,000
Sq Ft
$210/Sq Ft
Est. Value
About This Home
This home is located at 118 Highland Dr, Craig, CO 81625 and is currently estimated at $629,530, approximately $209 per square foot. 118 Highland Dr is a home located in Moffat County with nearby schools including Moffat County High School.
Ownership History
Date
Name
Owned For
Owner Type
Purchase Details
Closed on
May 24, 2021
Sold by
Buckley Linda S
Bought by
Wyatt Jerry
Current Estimated Value
Home Financials for this Owner
Home Financials are based on the most recent Mortgage that was taken out on this home.
Original Mortgage
$332,405
Interest Rate
2.9%
Mortgage Type
New Conventional
Create a Home Valuation Report for This Property
The Home Valuation Report is an in-depth analysis detailing your home's value as well as a comparison with similar homes in the area
Home Values in the Area
Average Home Value in this Area
Purchase History
| Date | Buyer | Sale Price | Title Company |
|---|---|---|---|
| Wyatt Jerry | $349,900 | None Available |
Source: Public Records
Mortgage History
| Date | Status | Borrower | Loan Amount |
|---|---|---|---|
| Previous Owner | Wyatt Jerry | $332,405 |
Source: Public Records
Tax History Compared to Growth
Tax History
| Year | Tax Paid | Tax Assessment Tax Assessment Total Assessment is a certain percentage of the fair market value that is determined by local assessors to be the total taxable value of land and additions on the property. | Land | Improvement |
|---|---|---|---|---|
| 2024 | $327 | $4,700 | $0 | $0 |
| 2023 | $327 | $4,700 | $4,700 | $0 |
| 2022 | $328 | $4,890 | $4,890 | $0 |
| 2021 | $321 | $4,890 | $4,890 | $0 |
| 2020 | $711 | $11,020 | $11,020 | $0 |
| 2019 | $703 | $11,020 | $11,020 | $0 |
| 2018 | $707 | $11,020 | $11,020 | $0 |
| 2017 | $736 | $11,020 | $11,020 | $0 |
| 2016 | $705 | $11,020 | $11,020 | $0 |
| 2015 | $718 | $11,020 | $11,020 | $0 |
| 2013 | $718 | $11,020 | $11,020 | $0 |
Source: Public Records
Map
Nearby Homes
- TBD County Road 206
- 7692 County Road 33
- 7692 Cr 33
- 7710 County Road 33
- 7710 Cr 33
- Tbd County Road 33
- 69 Highland Dr
- 167 Highland Dr
- 745 Highland Dr
- 410 Highland Dr
- 881 Highland Dr
- 748 Highland Dr
- 7338 Cr 33
- 7338 County Road 33
- 7822 County Road 33
- 616 Highland Dr
- 776 Highland Dr
- 492 Highland Dr
- 928 Highland Dr
- 355 Meadow Ln
