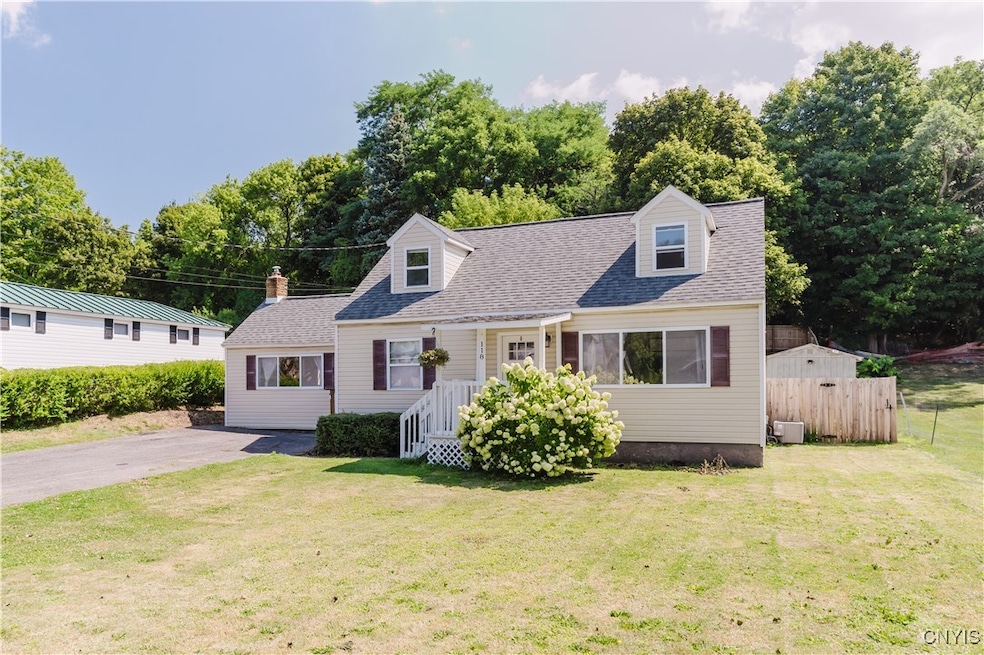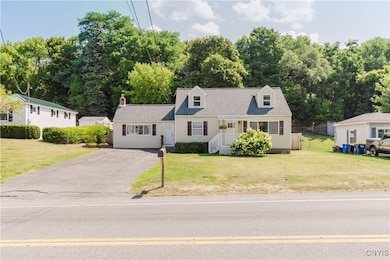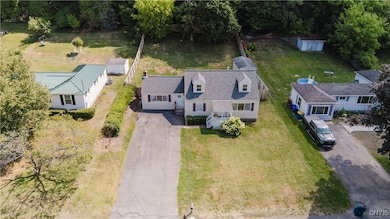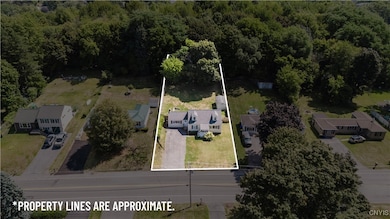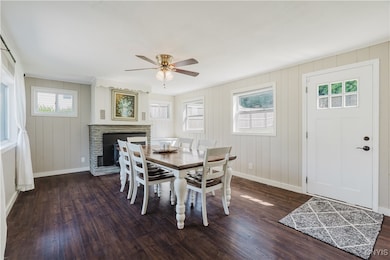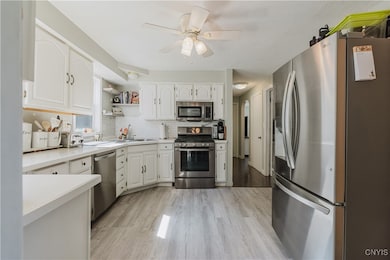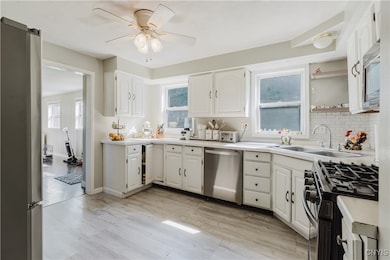Welcome to this charming Cape Cod–style home in the heart of Camillus, offering 4 bedrooms (2 on the first floor, 2 upstairs) and 1 elegantly updated bathroom. Featuring 1,462 sq. ft. of comfortable living space, this home has seen numerous recent upgrades, including all-new luxury vinyl plank flooring upstairs and throughout most of the first floor, freshly painted upper level, and brand-new interior doors downstairs. The first-floor primary bedroom is spacious and inviting, while the formal dining room/den addition provides extra flexibility.
The kitchen is equipped with a 2024 refrigerator and dishwasher, plus a newer washer and dryer that stay. Enjoy year-round comfort with a natural gas forced-air furnace and central air conditioning. The bathroom is beautifully finished with classy tile flooring and a tiled shower backsplash. Plumbing is already in place for an additional bathroom in the basement.
Outdoor features include a large storage shed, a new retaining wall, a privacy fence, a fully fenced backyard perfect for pets, a covered front porch, and a back deck patio area for relaxing or entertaining. Additional highlights include a roof under 6 years old, slab foundation, built-in closets, and a fireplace that has been inspected for safety.
Located on a 0.3-acre lot just minutes from Costco, Township 5, Wegmans, shops, gyms, restaurants, West Genesee High School, Westvale Golf Course, and only a short drive to Skaneateles Lake. Showings available on weekends—don’t miss the chance to make this wonderful property yours!

