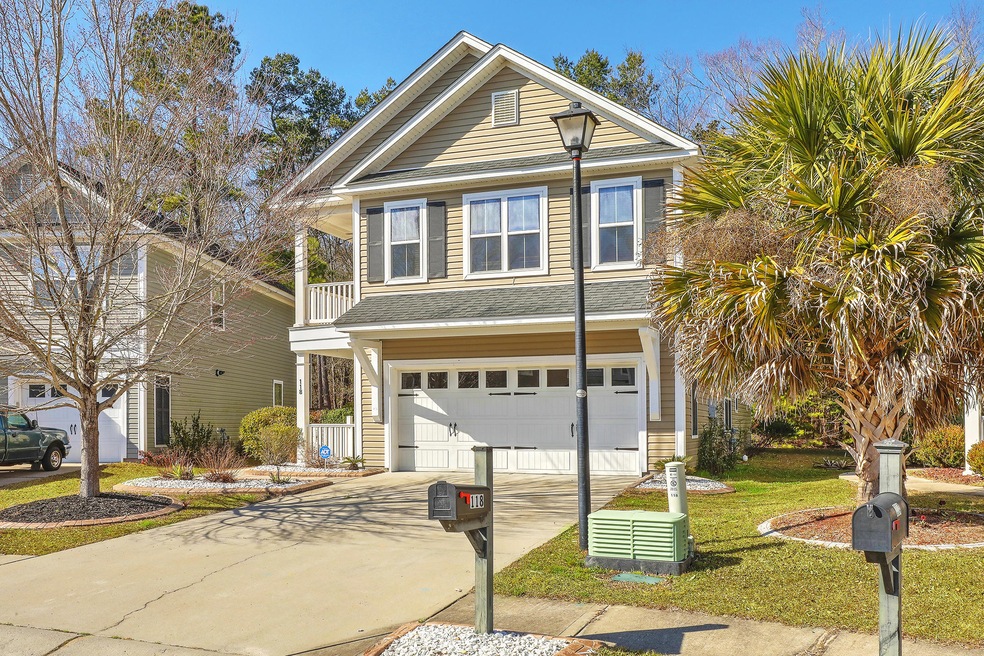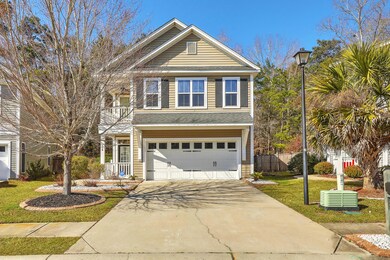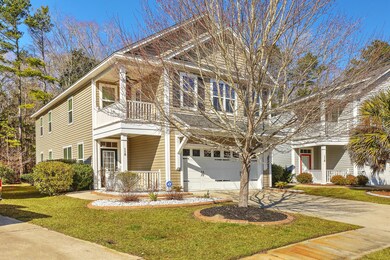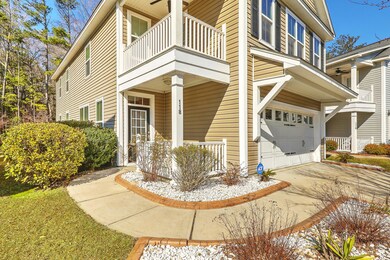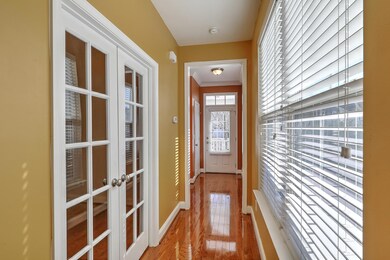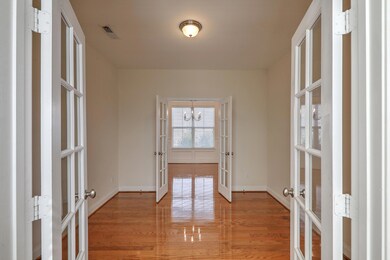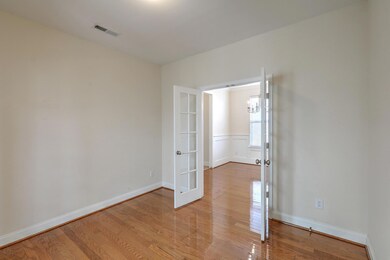
118 Instructor Ct Ladson, SC 29456
Highlights
- Wooded Lot
- Charleston Architecture
- Bonus Room
- Fort Dorchester High School Rated A-
- Wood Flooring
- Great Room
About This Home
As of September 2024Welcome Home! This Move in Ready lovely four bedroom home is located conveniently between Ladson Road and Dorchester Road with plenty of Shopping centers and restaurants only minutes away! Fire place in the living room brand New carpet throughout the living room and upstairs hallways. The balcony in the upstair master bedroom gives you beautiful view of this quiet cul de sac. Duel vanity sinks in the master bathroom. Just a great neighborhood for a new family in the highly prestigious Dorchester 2 school district. Separate dining and family room makes it perfect for entertaining guest or a large family. A quiet secluded backyard that backs up to a wooded area. Spacious 2 car garage and ceiling fans in every room! Don't miss out schedule your showing today!
Last Agent to Sell the Property
Realty ONE Group Coastal License #94185 Listed on: 02/06/2019

Home Details
Home Type
- Single Family
Est. Annual Taxes
- $1,962
Year Built
- Built in 2010
Lot Details
- 5,227 Sq Ft Lot
- Interior Lot
- Level Lot
- Wooded Lot
Parking
- 2 Car Garage
Home Design
- Charleston Architecture
- Slab Foundation
- Architectural Shingle Roof
- Vinyl Siding
Interior Spaces
- 2,200 Sq Ft Home
- 2-Story Property
- Smooth Ceilings
- Ceiling Fan
- Entrance Foyer
- Great Room
- Formal Dining Room
- Bonus Room
- Laundry Room
Flooring
- Wood
- Laminate
Bedrooms and Bathrooms
- 4 Bedrooms
- Walk-In Closet
Outdoor Features
- Front Porch
Schools
- Oakbrook Elementary And Middle School
- Ft. Dorchester High School
Utilities
- Forced Air Heating and Cooling System
- Heating System Uses Natural Gas
Community Details
- Eagle Run Subdivision
Ownership History
Purchase Details
Home Financials for this Owner
Home Financials are based on the most recent Mortgage that was taken out on this home.Purchase Details
Home Financials for this Owner
Home Financials are based on the most recent Mortgage that was taken out on this home.Purchase Details
Home Financials for this Owner
Home Financials are based on the most recent Mortgage that was taken out on this home.Purchase Details
Similar Homes in the area
Home Values in the Area
Average Home Value in this Area
Purchase History
| Date | Type | Sale Price | Title Company |
|---|---|---|---|
| Warranty Deed | $365,000 | None Listed On Document | |
| Deed | $238,000 | None Available | |
| Deed | $210,386 | -- | |
| Limited Warranty Deed | $227,535 | -- |
Mortgage History
| Date | Status | Loan Amount | Loan Type |
|---|---|---|---|
| Open | $358,388 | FHA | |
| Previous Owner | $208,000 | New Conventional | |
| Previous Owner | $18,340 | FHA | |
| Previous Owner | $206,574 | FHA |
Property History
| Date | Event | Price | Change | Sq Ft Price |
|---|---|---|---|---|
| 09/11/2024 09/11/24 | Sold | $365,000 | +2.2% | $166 / Sq Ft |
| 08/02/2024 08/02/24 | For Sale | $357,000 | +50.0% | $162 / Sq Ft |
| 03/28/2019 03/28/19 | Sold | $238,000 | 0.0% | $108 / Sq Ft |
| 02/26/2019 02/26/19 | Pending | -- | -- | -- |
| 02/06/2019 02/06/19 | For Sale | $238,000 | -- | $108 / Sq Ft |
Tax History Compared to Growth
Tax History
| Year | Tax Paid | Tax Assessment Tax Assessment Total Assessment is a certain percentage of the fair market value that is determined by local assessors to be the total taxable value of land and additions on the property. | Land | Improvement |
|---|---|---|---|---|
| 2024 | $1,962 | $15,153 | $4,560 | $10,593 |
| 2023 | $1,962 | $9,542 | $2,000 | $7,542 |
| 2022 | $1,749 | $9,540 | $2,000 | $7,540 |
| 2021 | $1,749 | $9,540 | $2,000 | $7,540 |
| 2020 | $1,637 | $8,810 | $1,400 | $7,410 |
| 2019 | $1,484 | $8,810 | $1,400 | $7,410 |
| 2018 | $1,472 | $8,810 | $1,400 | $7,410 |
| 2017 | $1,462 | $8,810 | $1,400 | $7,410 |
| 2016 | $1,449 | $8,810 | $1,400 | $7,410 |
| 2015 | $1,444 | $8,810 | $1,400 | $7,410 |
| 2014 | $1,338 | $209,100 | $0 | $0 |
| 2013 | -- | $8,360 | $0 | $0 |
Agents Affiliated with this Home
-
Kyle Walker
K
Seller's Agent in 2024
Kyle Walker
The Boulevard Company
(843) 864-6921
75 Total Sales
-
Sharron Griffin

Buyer's Agent in 2024
Sharron Griffin
Keller Williams Realty Charleston West Ashley
(843) 270-7685
88 Total Sales
-
Eric Mcfadden
E
Seller's Agent in 2019
Eric Mcfadden
Realty ONE Group Coastal
(843) 285-3950
63 Total Sales
-
Ron Henderson
R
Buyer's Agent in 2019
Ron Henderson
Carolina One Real Estate
(843) 224-3883
28 Total Sales
Map
Source: CHS Regional MLS
MLS Number: 19003651
APN: 154-14-15-044
- 110 Instructor Ct
- 153 Instructor Ct
- 173 Chemistry Cir
- 211 Recess Dr
- 104 Study Ct
- 125 Chemistry Cir
- 200 Commencement Blvd
- 701 Professor Dr
- 107 Hickory Ln Unit C
- 432 Equinox Cir
- 107 Reading Ct
- 203 Oakmont Ave Unit B
- 4504 Winterwood Place
- 708 Professor Dr
- 111 Elmwood Ave Unit A
- 419 Equinox Cir
- 4013 Ladson Rd
- 4500 Winterwood Place
- 900 Coach St
- 717 Professor Dr
