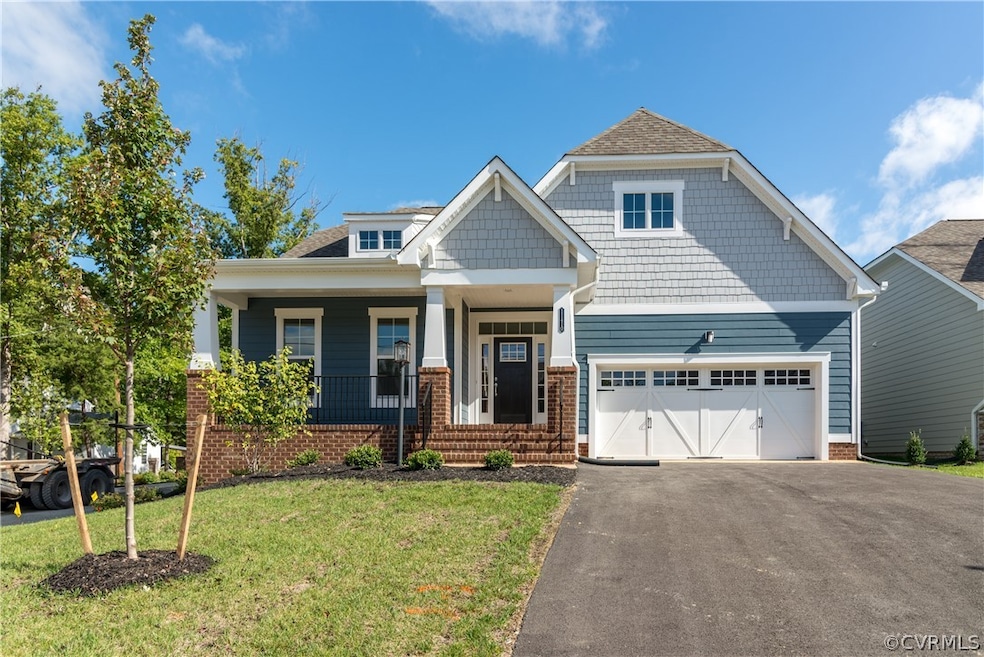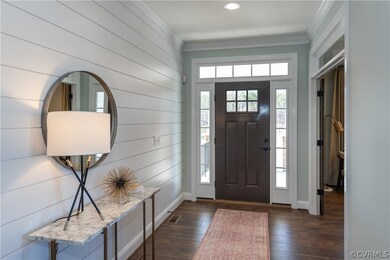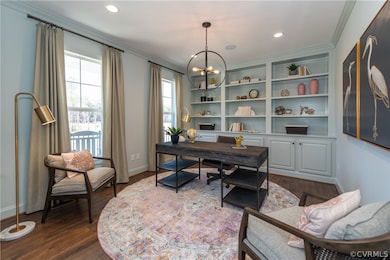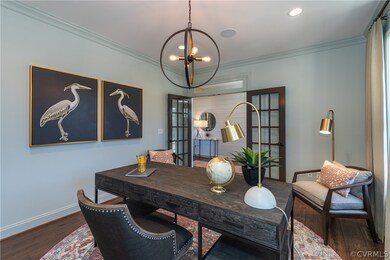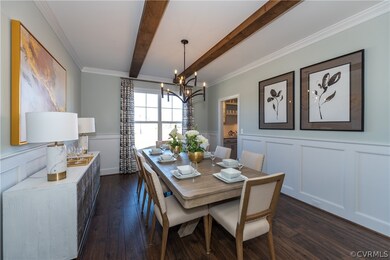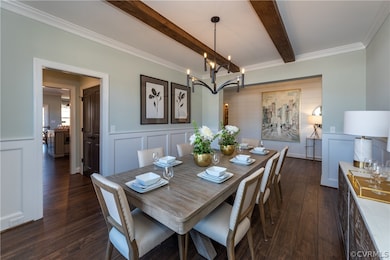
118 Lauradell Rd Ashland, VA 23005
Highlights
- Under Construction
- Clubhouse
- Main Floor Primary Bedroom
- Liberty Middle School Rated A-
- Wood Flooring
- Loft
About This Home
As of June 2022MOVE IN SUMMER 2022- MAIN LEVEL LIVING WITH 1ST FLOOR PRIMARY BEDROOM SUITE! Hartford II - Entertain away in the well-designed kitchen that opens onto the family room with gas fire place and breakfast nook. With a butler's pantry pass through to the formal dining room and a kitchen island that is over 10 feet long you will never be without counter space again! Also on the first level is your spacious Primary Bedroom Suite with dual closets and large, tiled shower. Head upstairs to the 2 large additional bedrooms, a full bath, and an inviting loft space that is open to below. Then decide to enjoy your covered porch that steps down to your back patio, perfect for grilling out, or relax on your front porch - all the while knowing you do not have to mow your lawn! The lovely natural setting of Lauradell with its walking trails, pocket parks, and community Gathering Barn will give you the feeling of being in the country while you will be close to all the quaint small town charm of Ashland. So enjoy being located just minutes from I95, wonderful restaurants, recreation and retail! (Photos are from a Hartford II Model)
Last Agent to Sell the Property
Brian Busbee
Eagle Realty of Virginia License #0225233406 Listed on: 01/28/2022
Last Buyer's Agent
NON MLS USER MLS
NON MLS OFFICE
Home Details
Home Type
- Single Family
Est. Annual Taxes
- $4,504
Year Built
- Built in 2022 | Under Construction
Lot Details
- Sprinkler System
HOA Fees
- $145 Monthly HOA Fees
Parking
- 2 Car Direct Access Garage
- Garage Door Opener
- Driveway
Home Design
- Frame Construction
- Shingle Roof
- HardiePlank Type
Interior Spaces
- 2,716 Sq Ft Home
- 2-Story Property
- Wired For Data
- High Ceiling
- Recessed Lighting
- 1 Fireplace
- Thermal Windows
- French Doors
- Sliding Doors
- Insulated Doors
- Separate Formal Living Room
- Dining Area
- Loft
- Crawl Space
- Fire and Smoke Detector
- Washer and Dryer Hookup
Kitchen
- Breakfast Area or Nook
- Butlers Pantry
- Gas Cooktop
- <<microwave>>
- Dishwasher
- Kitchen Island
- Granite Countertops
- Disposal
Flooring
- Wood
- Partially Carpeted
- Ceramic Tile
- Vinyl
Bedrooms and Bathrooms
- 3 Bedrooms
- Primary Bedroom on Main
- En-Suite Primary Bedroom
- Walk-In Closet
- Double Vanity
Outdoor Features
- Patio
- Exterior Lighting
- Front Porch
Schools
- Henry Clay Elementary School
- Liberty Middle School
- Patrick Henry High School
Utilities
- Forced Air Zoned Heating and Cooling System
- Heating System Uses Natural Gas
- Vented Exhaust Fan
- Water Heater
- High Speed Internet
Listing and Financial Details
- Tax Lot 114
- Assessor Parcel Number 7870-45-2270
Community Details
Overview
- Lauradell Subdivision
Amenities
- Common Area
- Clubhouse
Recreation
- Park
- Trails
Similar Homes in Ashland, VA
Home Values in the Area
Average Home Value in this Area
Property History
| Date | Event | Price | Change | Sq Ft Price |
|---|---|---|---|---|
| 06/27/2022 06/27/22 | Sold | $579,632 | +3.5% | $213 / Sq Ft |
| 01/31/2022 01/31/22 | Pending | -- | -- | -- |
| 01/28/2022 01/28/22 | For Sale | $559,912 | +45.3% | $206 / Sq Ft |
| 03/09/2021 03/09/21 | Pending | -- | -- | -- |
| 03/09/2021 03/09/21 | For Sale | $385,400 | -- | $258 / Sq Ft |
Tax History Compared to Growth
Tax History
| Year | Tax Paid | Tax Assessment Tax Assessment Total Assessment is a certain percentage of the fair market value that is determined by local assessors to be the total taxable value of land and additions on the property. | Land | Improvement |
|---|---|---|---|---|
| 2025 | $4,504 | $556,000 | $115,000 | $441,000 |
| 2024 | $4,504 | $556,000 | $115,000 | $441,000 |
| 2023 | $4,072 | $528,900 | $100,000 | $428,900 |
| 2022 | $729 | $90,000 | $90,000 | $0 |
| 2021 | $689 | $85,000 | $85,000 | $0 |
| 2020 | $207 | $25,500 | $25,500 | $0 |
Agents Affiliated with this Home
-
B
Seller's Agent in 2022
Brian Busbee
Eagle Realty of Virginia
-
N
Buyer's Agent in 2022
NON MLS USER MLS
NON MLS OFFICE
-
Skyler Allen

Seller's Agent in 2021
Skyler Allen
Hometown Realty
(804) 432-4135
36 in this area
132 Total Sales
Map
Source: Central Virginia Regional MLS
MLS Number: 2201950
APN: 7870-45-2270
- 703 W Vaughan Rd
- 508 Chapman St
- 720 Chapman St
- 229 Lauradell Rd
- 713 Chapman St
- 221 Amburn Ln
- 109 Axton Ln
- 443 Haley Ct
- 0 Wesley St Unit 2431424
- 414 John St
- 122 Steyland St
- 124 Steyland St
- 113 Steyland St
- 254 Amburn Ln
- 505 N James St
- 202 Linden St
- 10520 Orchard Blossom Dr
- Lot 73 Lauradell Rd
- 11163 Independence Rd
- 0 E Patrick St
