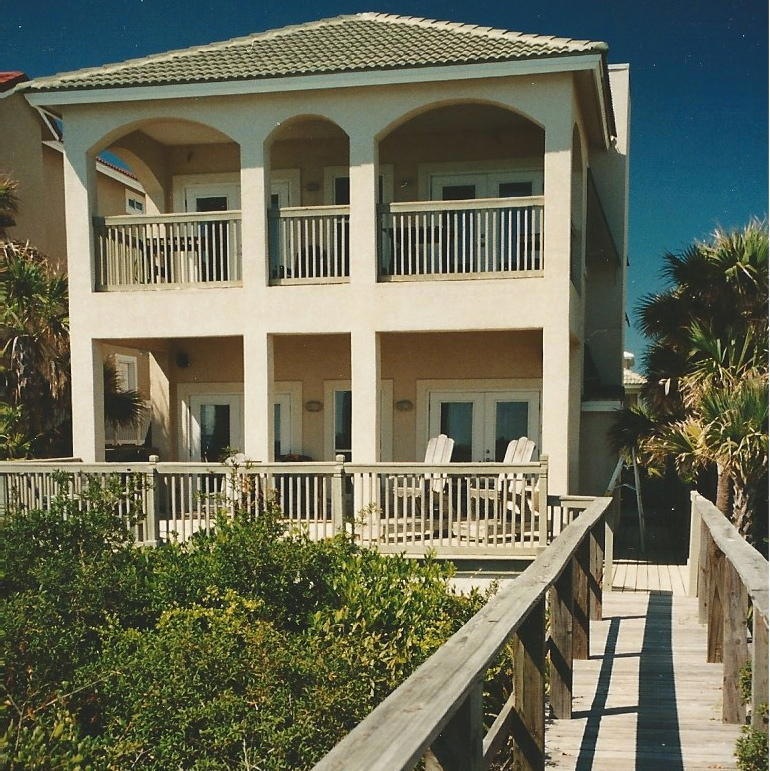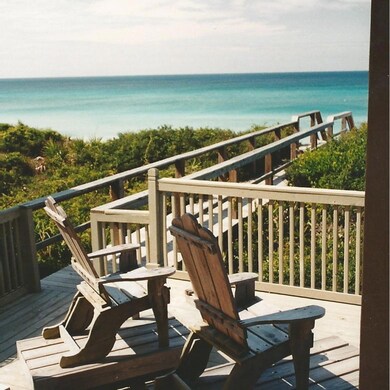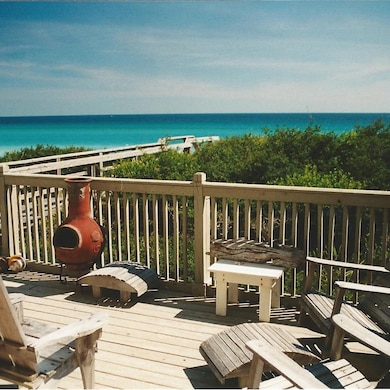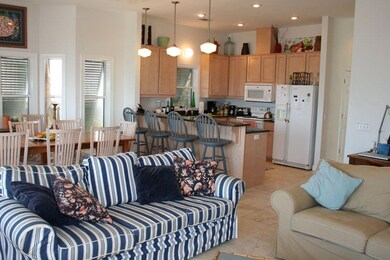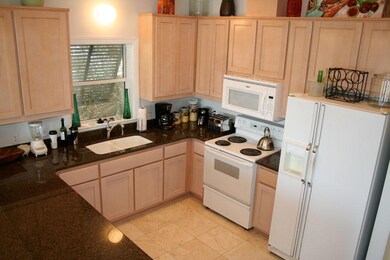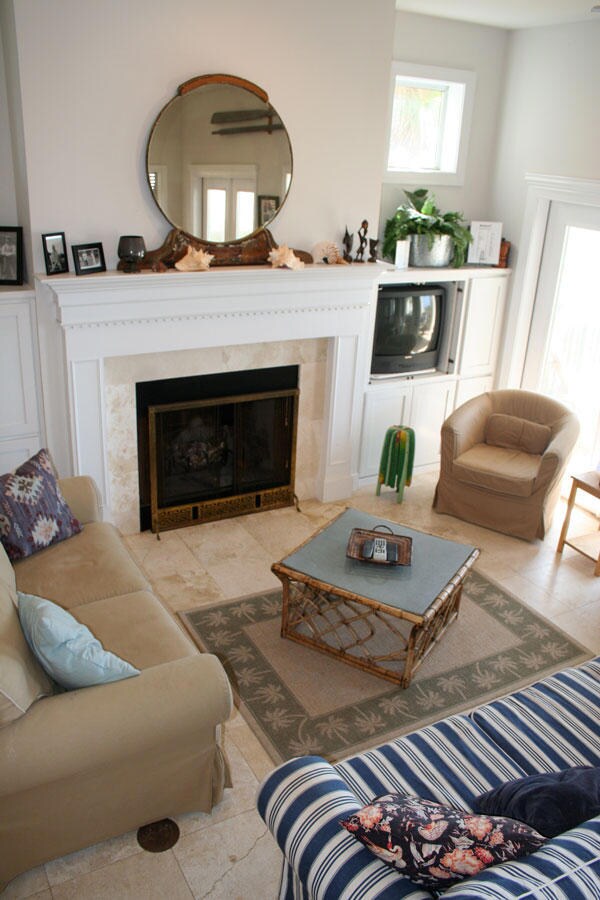
118 Longue Vue Dr Panama City Beach, FL 32413
Seacrest Beach NeighborhoodEstimated Value: $4,815,000 - $9,166,295
Highlights
- Beach
- Property fronts gulf or ocean
- Heated In Ground Pool
- Bay Elementary School Rated A-
- Deeded access to the beach
- Gated Community
About This Home
As of February 2017***GULF FRONT ON 30A - GORGEOUS UNOBSTRUCTED GULF VIEWS - PRIVATE POOL - PRIVATE BEACH WALK - GATED COMMUNITY***. This gorgeous fully furnished gulf front beach retreat features a 4 bedroom 3 bath main home with unobstructed views of the Gulf of Mexico, plus a 1 bedroom 1 bath carriage house above the 2 car garage with -1/2 bath, private beach access and private pool. This well maintained open and spacious beach home is on the gulf front corner lot in the cul-de-sac of Longue Vue subdivision, a small 11 lot private gated community that is located between Alys Beach and Rosemary Beach across from Seacrest Beach and next door to Highpoint Condos - All within a short walk or bike ride. The 1st floor of the main house features a spacious open living area that opens to a covered porch overlooking the Gulf of Mexico, plus a bedroom overlooking the private pool, full bath, laundry room and foyer. The 2nd floor of the main house features the master bedroom with sitting area that opens to a covered porch with breathtaking views of the Gulf of Mexico plus master bath and walk in closet with owner closet, two additional bedrooms one with deck overlooking pool and a full bathroom. The private pool is situated between the main house and carriage house. Above the two car garage with half bath is the carriage house that features a full kitchen, living area, bedroom, laundry room and a deck overlooking pool, main house and the Gulf of Mexico. This incredible Beach Front Retreat has been used primarily as a vacation home but also suitable as a rental property, or primary residence. Square footage, room dimensions and lot dimensions as all are estimates and Buyers should verify all information to their satisfaction.
Some Rental Key Features of this Home:
•Sleeps 12-16 comfortably and has great rental history.
•The master bedroom on the second floor has a king bed and a separate sitting room and has a porch that overlooks the dunes and beach.
•The second bedroom on the second floor has a king bed and overlooks the pool.
•The third bedroom on the second floor has four bunk beds.
•The fourth main house bedroom is on the ground floor and has a king bed and overlooks the pool.
•The carriage house has a second floor kitchen, living room and bedroom with a queen bed and overlooks the pool, main house and Gulf.
•All bedrooms have cable TV and a VCR or DVD.
•There is an older iMac and free wireless internet by DSL router.
•There is a gas grill and in the garage are some bikes and various pool floats and folding chairs.
•Private pool can be heated.
•Walk or bike to Rosemary beach, Alys Beach and Seacrest Beach for shopping and dining or take a short drive to play tennis or golf!
Last Agent to Sell the Property
Gulf Front Realty Inc License #3225582 Listed on: 10/27/2016

Co-Listed By
Rwandalee Ramos
Andrews & Arnsdorff Realty
Last Buyer's Agent
Keith Flippo
Coastal Properties Of Nw Flori
Home Details
Home Type
- Single Family
Est. Annual Taxes
- $13,182
Year Built
- Built in 1998
Lot Details
- 6,098 Sq Ft Lot
- Lot Dimensions are 40x406x56x10x448
- Property fronts gulf or ocean
- Property fronts a private road
- Property fronts an easement
- Cul-De-Sac
- Street terminates at a dead end
- Privacy Fence
- Irregular Lot
- Sprinkler System
HOA Fees
- $192 Monthly HOA Fees
Parking
- 2 Car Detached Garage
- Oversized Parking
- Automatic Garage Door Opener
Home Design
- Beach House
- Frame Construction
- Concrete Roof
- Wood Trim
- Piling Construction
- Stucco
Interior Spaces
- 2,894 Sq Ft Home
- 2-Story Property
- Furnished
- Built-in Bookshelves
- Woodwork
- Crown Molding
- Recessed Lighting
- Fireplace
- Double Pane Windows
- Bay Window
- Entrance Foyer
- Sitting Room
- Dining Room
- Atrium Room
- Gulf Views
Kitchen
- Breakfast Bar
- Walk-In Pantry
- Electric Oven or Range
- Self-Cleaning Oven
- Cooktop
- Microwave
- Ice Maker
- Dishwasher
- Disposal
Flooring
- Wood
- Painted or Stained Flooring
- Tile
Bedrooms and Bathrooms
- 5 Bedrooms
- En-Suite Primary Bedroom
- Maid or Guest Quarters
- In-Law or Guest Suite
- Dual Vanity Sinks in Primary Bathroom
- Shower Only
Laundry
- Laundry Room
- Dryer
- Washer
Home Security
- Hurricane or Storm Shutters
- Fire Sprinkler System
Pool
- Heated In Ground Pool
- Outdoor Shower
Outdoor Features
- Deeded access to the beach
- Lock
- Balcony
- Deck
Additional Homes
- Dwelling with Separate Living Area
Schools
- Bay Elementary School
- Emerald Coast Middle School
- South Walton High School
Utilities
- Multiple cooling system units
- Central Heating and Cooling System
- Two Heating Systems
- Water Tap Fee Is Paid
- Multiple Water Heaters
- Electric Water Heater
- Cable TV Available
Listing and Financial Details
- Assessor Parcel Number 35-3S-18-16050-000-0090
Community Details
Overview
- Association fees include accounting, ground keeping, insurance, legal, master
- Longue Vue Subdivision
- The community has rules related to covenants, exclusive easements
Recreation
- Beach
Security
- Gated Community
- Building Fire Alarm
Ownership History
Purchase Details
Purchase Details
Home Financials for this Owner
Home Financials are based on the most recent Mortgage that was taken out on this home.Purchase Details
Similar Homes in Panama City Beach, FL
Home Values in the Area
Average Home Value in this Area
Purchase History
| Date | Buyer | Sale Price | Title Company |
|---|---|---|---|
| Fleming Community Property Trust | $100 | None Listed On Document | |
| Fleming Eugene C | $2,500,000 | Blue Title Llc | |
| Warner Matthew A | -- | -- |
Property History
| Date | Event | Price | Change | Sq Ft Price |
|---|---|---|---|---|
| 06/23/2019 06/23/19 | Off Market | $2,500,000 | -- | -- |
| 02/28/2017 02/28/17 | Sold | $2,500,000 | 0.0% | $864 / Sq Ft |
| 12/17/2016 12/17/16 | Pending | -- | -- | -- |
| 10/27/2016 10/27/16 | For Sale | $2,500,000 | -- | $864 / Sq Ft |
Tax History Compared to Growth
Tax History
| Year | Tax Paid | Tax Assessment Tax Assessment Total Assessment is a certain percentage of the fair market value that is determined by local assessors to be the total taxable value of land and additions on the property. | Land | Improvement |
|---|---|---|---|---|
| 2024 | $55,080 | $6,283,116 | -- | -- |
| 2023 | $55,080 | $6,100,113 | $0 | $0 |
| 2022 | $54,532 | $5,922,440 | $2,683,599 | $3,238,841 |
| 2021 | $22,510 | $2,325,473 | $2,325,473 | $0 |
| 2020 | $21,238 | $2,127,516 | $2,127,516 | $0 |
| 2019 | $26,602 | $2,678,729 | $2,065,549 | $613,180 |
| 2018 | $25,960 | $2,603,475 | $0 | $0 |
| 2017 | $20,830 | $2,612,677 | $1,948,732 | $663,945 |
| 2016 | $18,495 | $2,246,689 | $0 | $0 |
| 2015 | $13,182 | $1,303,201 | $0 | $0 |
| 2014 | $12,088 | $1,172,528 | $0 | $0 |
Agents Affiliated with this Home
-
Ed Arnsdorff

Seller's Agent in 2017
Ed Arnsdorff
Gulf Front Realty Inc
(850) 865-2232
-
R
Seller Co-Listing Agent in 2017
Rwandalee Ramos
Andrews & Arnsdorff Realty
-
K
Buyer's Agent in 2017
Keith Flippo
Coastal Properties Of Nw Flori
Map
Source: Emerald Coast Association of REALTORS®
MLS Number: 763291
APN: 35-3S-18-16050-000-0090
- 10140 E County Highway 30a Unit 29
- 10140 E County Highway 30a Unit C101
- 10140 E County Highway 30a Unit 1
- 10140 E County Highway 30a Unit 2
- 10140 E County Highway 30a Unit 2
- 10254 E County Highway 30a Unit 35E
- 10254 E County Highway 30a Unit 234
- 10254 E County Highway 30a Unit 233
- 10254 E County Highway 30a Unit 333
- 10254 E County Highway 30a Unit 223
- 10254 E County Highway 30a Unit 43E
- 10254 E County Highway 30a Unit 12W
- 64 Sandy Shores Ct
- 267 Catface Dr
- 10 Basal St
- 95 Conifer Ct
- 277 Catface Dr
- 21 Sapling St
- 177 Catface Dr
- 34 W Majestic Palm Dr
- 118 Longue Vue Dr
- 116 Longue Vue Dr
- 10254 Co Hwy 30a 45w
- 108 Longue Vue Dr
- Lot 11 Longue Vue Dr
- 10254 Highway 30 - A Unit 133
- Lot 9 Elysee Ct
- 10254 E County Highway 30a Unit 35E
- 10254 E County Highway 30a Unit 423
- 10254 E County Highway 30a Unit 335
- 10254 E County Highway 30a Unit 111E
- 10254 E County Highway 30a Unit 21W
- 10254 E County Highway 30a Unit 333
- 10254 E County Highway 30a Unit 131
- 10254 E County Highway 30a Unit 41E
- 10254 E County Highway 30a Unit 15E
- 10254 E County Highway 30a Unit 433
- 10254 E County Highway 30a Unit 221
- 10254 E County Highway 30a Unit 233
- 10254 E County Highway 30a Unit W31
