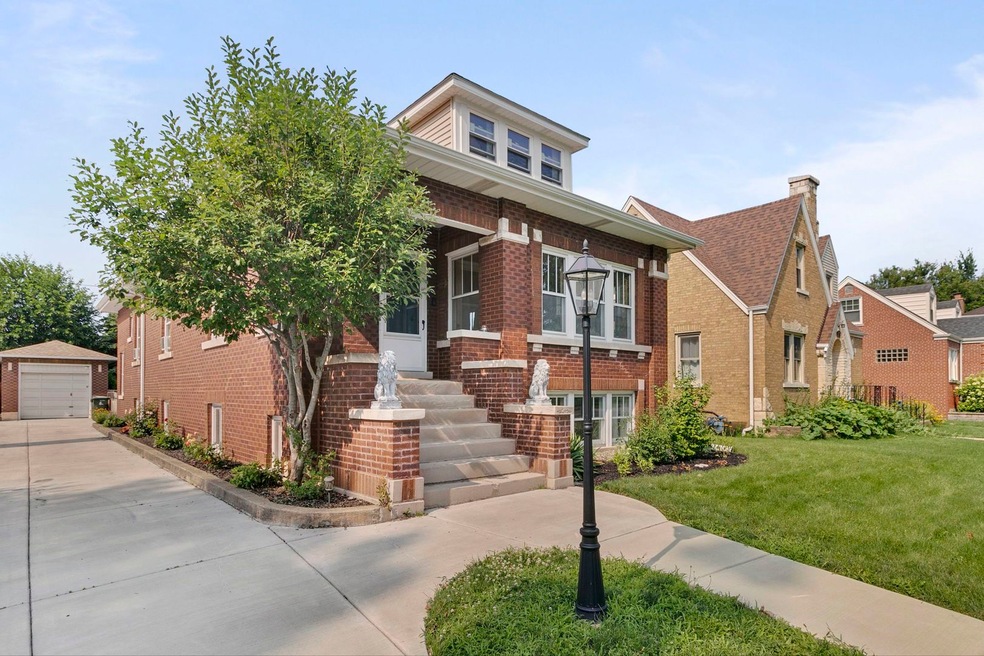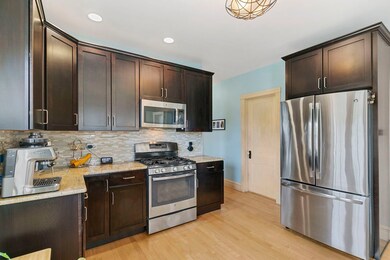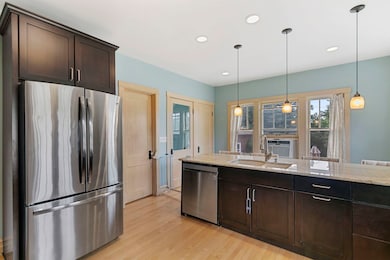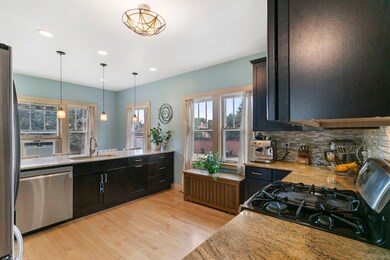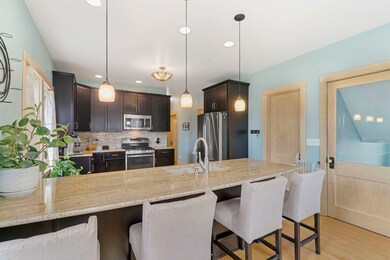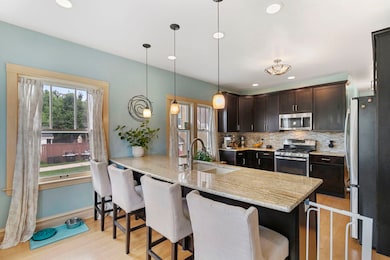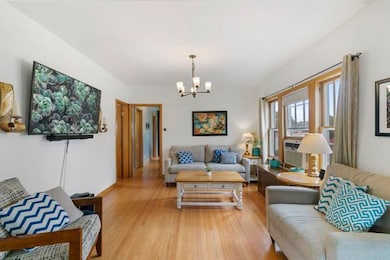
118 Northgate Rd Riverside, IL 60546
Estimated Value: $361,000 - $443,000
Highlights
- Property is near a park
- Wood Flooring
- Bonus Room
- A F Ames Elementary School Rated A
- Main Floor Bedroom
- 5-minute walk to Veterans Park
About This Home
As of September 2023Welcome home! Solid brick bungalow in historic Riverside. Enjoy the newer spacious kitchen with stainless steel appliances, walk-in pantry and full bathroom with linen closet, hardwood floors and more. The primary bedroom is very spacious and the unfinished walk up attic has lots of room for expansion ideas. Enjoy the basement features with finished area to hang out with lots of space including a 1/2 bath, an office and sitting area plus a finished open area with laundry area and storage. New concrete driveway and patio. New roof. Fenced yard. Riverside elementary schools(96) and Riverside-Brookfield High School. Close to shopping, transportation and more.
Last Agent to Sell the Property
Coldwell Banker Realty License #475127134 Listed on: 08/02/2023

Home Details
Home Type
- Single Family
Est. Annual Taxes
- $9,423
Year Built
- Built in 1924
Lot Details
- 7,749 Sq Ft Lot
- Lot Dimensions are 49x160x48x167
- Paved or Partially Paved Lot
Parking
- 1 Car Detached Garage
- Driveway
- Parking Space is Owned
Home Design
- Bungalow
- Brick Exterior Construction
- Asphalt Roof
Interior Spaces
- 1,246 Sq Ft Home
- 1.5-Story Property
- Family Room
- Sitting Room
- Living Room
- Formal Dining Room
- Home Office
- Bonus Room
- Wood Flooring
- Double Oven
Bedrooms and Bathrooms
- 2 Bedrooms
- 2 Potential Bedrooms
- Main Floor Bedroom
- Bathroom on Main Level
Laundry
- Laundry Room
- Dryer
- Washer
Finished Basement
- Basement Fills Entire Space Under The House
- Finished Basement Bathroom
Location
- Property is near a park
Schools
- L J Hauser Junior High School
- Riverside Brookfield Twp Senior High School
Utilities
- 3+ Cooling Systems Mounted To A Wall/Window
- Heating System Uses Steam
- Lake Michigan Water
Listing and Financial Details
- Homeowner Tax Exemptions
Ownership History
Purchase Details
Home Financials for this Owner
Home Financials are based on the most recent Mortgage that was taken out on this home.Purchase Details
Home Financials for this Owner
Home Financials are based on the most recent Mortgage that was taken out on this home.Purchase Details
Home Financials for this Owner
Home Financials are based on the most recent Mortgage that was taken out on this home.Similar Homes in the area
Home Values in the Area
Average Home Value in this Area
Purchase History
| Date | Buyer | Sale Price | Title Company |
|---|---|---|---|
| Maripon Glenn | $380,000 | None Listed On Document | |
| Bredeson Samuel | $300,000 | Burnet Title Post Closing | |
| Carlsten Matthew Mcclay | $215,000 | Baird & Warner Title Service |
Mortgage History
| Date | Status | Borrower | Loan Amount |
|---|---|---|---|
| Open | Maripon Glenn | $361,000 | |
| Previous Owner | Bredeson Samuel D | $240,000 | |
| Previous Owner | Bredeson Samuel | $240,000 | |
| Previous Owner | Carlsten Matthew Mcclay | $204,250 |
Property History
| Date | Event | Price | Change | Sq Ft Price |
|---|---|---|---|---|
| 09/08/2023 09/08/23 | Sold | $380,000 | +1.3% | $305 / Sq Ft |
| 08/09/2023 08/09/23 | Pending | -- | -- | -- |
| 08/02/2023 08/02/23 | For Sale | $375,000 | +25.0% | $301 / Sq Ft |
| 06/28/2019 06/28/19 | Sold | $300,000 | +3.8% | $298 / Sq Ft |
| 05/18/2019 05/18/19 | Pending | -- | -- | -- |
| 05/16/2019 05/16/19 | For Sale | $289,000 | +34.4% | $287 / Sq Ft |
| 06/27/2013 06/27/13 | Sold | $215,000 | +7.6% | $213 / Sq Ft |
| 05/06/2013 05/06/13 | Pending | -- | -- | -- |
| 05/03/2013 05/03/13 | For Sale | $199,900 | -- | $198 / Sq Ft |
Tax History Compared to Growth
Tax History
| Year | Tax Paid | Tax Assessment Tax Assessment Total Assessment is a certain percentage of the fair market value that is determined by local assessors to be the total taxable value of land and additions on the property. | Land | Improvement |
|---|---|---|---|---|
| 2024 | $9,807 | $30,000 | $7,750 | $22,250 |
| 2023 | $9,807 | $30,000 | $7,750 | $22,250 |
| 2022 | $9,807 | $25,603 | $6,781 | $18,822 |
| 2021 | $9,423 | $25,603 | $6,781 | $18,822 |
| 2020 | $9,115 | $25,603 | $6,781 | $18,822 |
| 2019 | $8,839 | $25,113 | $6,200 | $18,913 |
| 2018 | $8,579 | $25,113 | $6,200 | $18,913 |
| 2017 | $8,301 | $25,113 | $6,200 | $18,913 |
| 2016 | $6,802 | $19,315 | $5,425 | $13,890 |
| 2015 | $7,213 | $20,961 | $5,425 | $15,536 |
| 2014 | $7,089 | $20,961 | $5,425 | $15,536 |
| 2013 | $6,919 | $22,178 | $5,425 | $16,753 |
Agents Affiliated with this Home
-
Sheila Gentile

Seller's Agent in 2023
Sheila Gentile
Coldwell Banker Realty
(708) 220-2174
102 in this area
238 Total Sales
-
Frank Scaletta

Buyer's Agent in 2023
Frank Scaletta
xr realty
(708) 218-3787
6 in this area
201 Total Sales
-

Buyer's Agent in 2019
Kelly Schoeff
BrightLeaf Realty LLC
-
K
Seller's Agent in 2013
Kathleen Donovan
Keller Williams Premiere Properties
-
Michael Pochron

Buyer's Agent in 2013
Michael Pochron
@ Properties
(708) 707-9411
6 in this area
175 Total Sales
Map
Source: Midwest Real Estate Data (MRED)
MLS Number: 11843930
APN: 15-25-300-028-0000
- 464 Northgate Ct
- 432 Selborne Rd
- 38 Northgate Rd
- 2311 Park Ave
- 519 Uvedale Rd
- 326 Evelyn Rd
- 327 Southcote Rd
- 2230 Keystone Ave
- 273 Desplaines Ave
- 246 Northwood Rd
- 8001 Edgewater Rd
- 562 Byrd Rd
- 496 Longcommon Rd
- 177 Michaux Rd
- 501 Byrd Rd
- 151 N Delaplaine Rd
- 508 Kent Rd
- 751 Arlington Rd
- 2547 & 2549 2nd Ave
- 130 Michaux Rd
- 118 Northgate Rd
- 116 Northgate Rd
- 114 Northgate Rd
- 130 Northgate Rd
- 134 Northgate Rd
- 106 Northgate Rd
- 138 Northgate Rd
- 123 Northgate Rd
- 7724 W 26th St
- 127 Northgate Rd
- 119 Northgate Rd
- 102 Northgate Rd
- 142 Northgate Rd
- 135 Northgate Rd
- 485 Loudon Rd
- 146 Northgate Rd
- 98 Northgate Rd
- 2527 Westover Ave
- 7718 W 26th St
- 2526 Burr Oak Ave
