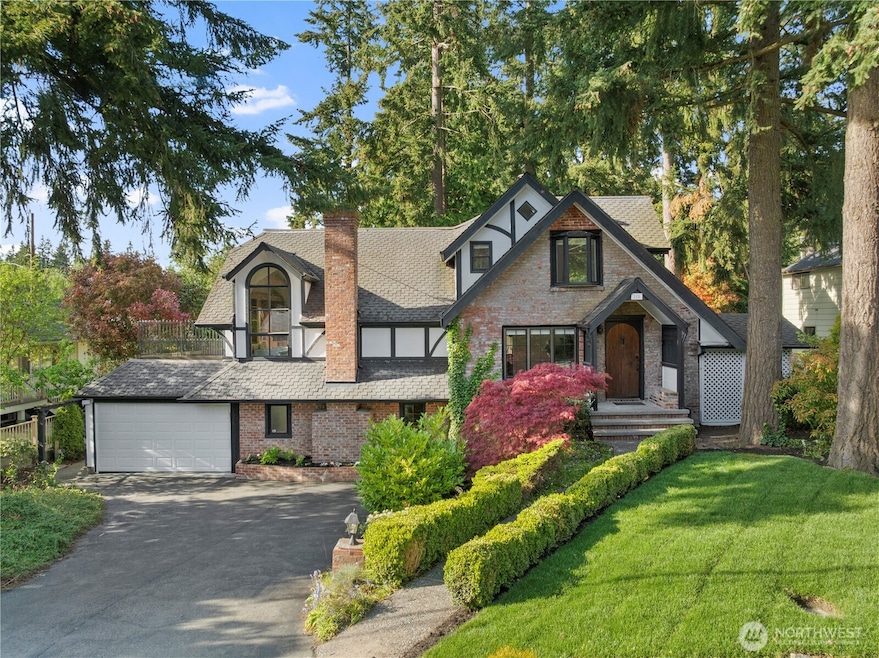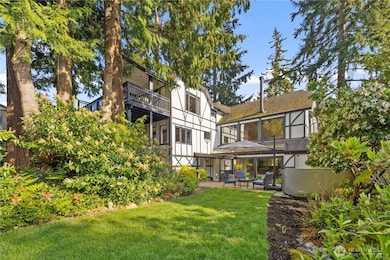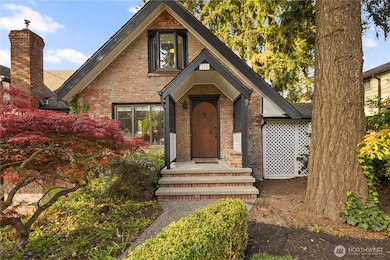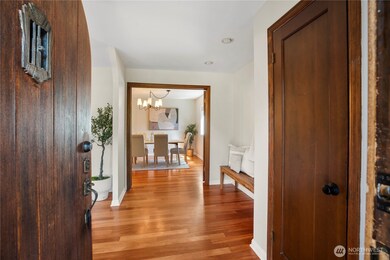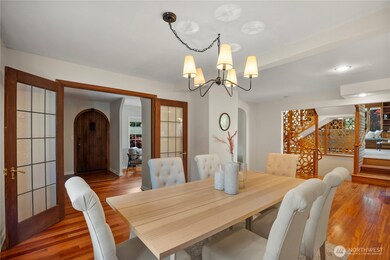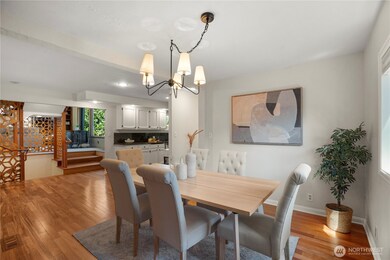118 NW 132nd St Seattle, WA 98177
Broadview NeighborhoodHighlights
- Spa
- Deck
- Property is near public transit
- Robert Eagle Staff Middle School Rated A
- Wood Burning Stove
- Territorial View
About This Home
Discover this stunning Broadview Tudor, where timeless charm meets thoughtful modern updates on a sprawling, park-like setting. This 3bd + den home welcomes you with soaring vaulted ceilings, exposed beams, and picture windows that frame the outdoors while filling the many living spaces with natural light. Handcrafted details abound including a custom staircase by a Smithsonian-featured architect and elegant Brazilian pearwood floors. Step outside to a near .25 acre oasis featuring a large patio, gazebo, and hot tub nestled among mature trees and vibrant seasonal blooms. Ideally located near Carkeek Park, beaches, and just minutes to top-rated Lakeside School. Pets case by case, prefer 20-month lease, first + security + cleaning fee due.
Source: Northwest Multiple Listing Service (NWMLS)
MLS#: 2409785
Open House Schedule
-
Saturday, July 19, 20253:00 to 5:00 pm7/19/2025 3:00:00 PM +00:007/19/2025 5:00:00 PM +00:00Add to Calendar
Home Details
Home Type
- Single Family
Est. Annual Taxes
- $13,413
Year Built
- Built in 1936
Lot Details
- 10,585 Sq Ft Lot
- South Facing Home
- Property is Fully Fenced
Parking
- 1 Car Attached Garage
Interior Spaces
- 3,800 Sq Ft Home
- 2-Story Property
- 3 Fireplaces
- Wood Burning Stove
- Wood Burning Fireplace
- Gas Fireplace
- Territorial Views
- Finished Basement
- Natural lighting in basement
- Washer and Dryer
Kitchen
- Stove
- Microwave
- Dishwasher
- Disposal
Bedrooms and Bathrooms
- Bathroom on Main Level
Outdoor Features
- Spa
- Deck
- Patio
- Gazebo
Location
- Property is near public transit
Utilities
- Forced Air Heating System
- Cable TV Available
Community Details
- Broadview Subdivision
Listing and Financial Details
- Assessor Parcel Number 6166900045
Map
Source: Northwest Multiple Listing Service (NWMLS)
MLS Number: 2409785
APN: 616690-0045
- 102 NW 132nd St
- 13247 2nd Ave NW
- 132 N 132nd St Unit 202
- 13003 3rd Ave NW
- 13517 Northshire Rd NW
- 12715 Palatine Ave N
- 322 N 134th St Unit 203
- 13723 1st Ave NW
- 13302 Bitter Place N
- 12544 2nd Ave NW Unit B
- 12544 2nd Ave NW
- 12542 2nd Ave NW
- 300 N 137th St Unit C
- 13202 Bitter Place N
- 12540 3rd Ave NW
- 719 NW 130th St
- 12734B 7th Ave NW
- 309 N 138th St Unit D
- 300 N 130th St Unit 2306
- 300 N 130th St Unit 8302
- 13433 Greenwood Ave N
- 13322 Greenwood Ave N
- 13410 Greenwood Ave N
- 13543 Greenwood Ave N
- 747 N 135th St
- 14307 Greenwood Ave N
- 13000 Linden Ave N
- 13280 Linden Ave N
- 14002 Linden Ave N
- 14200 Linden Ave N
- 13728 Aurora Ave N
- 11551 Greenwood Ave N
- 11525 Greenwood Ave N Unit 401
- 14555 Whitman Ave N
- 1100 N 115th St
- 15135 Stone Ln N
- 1210 N 152nd St
- 10712 Greenwood Ave N Unit A
- 2300 N 147th St
- 10541 Stone Ave N
