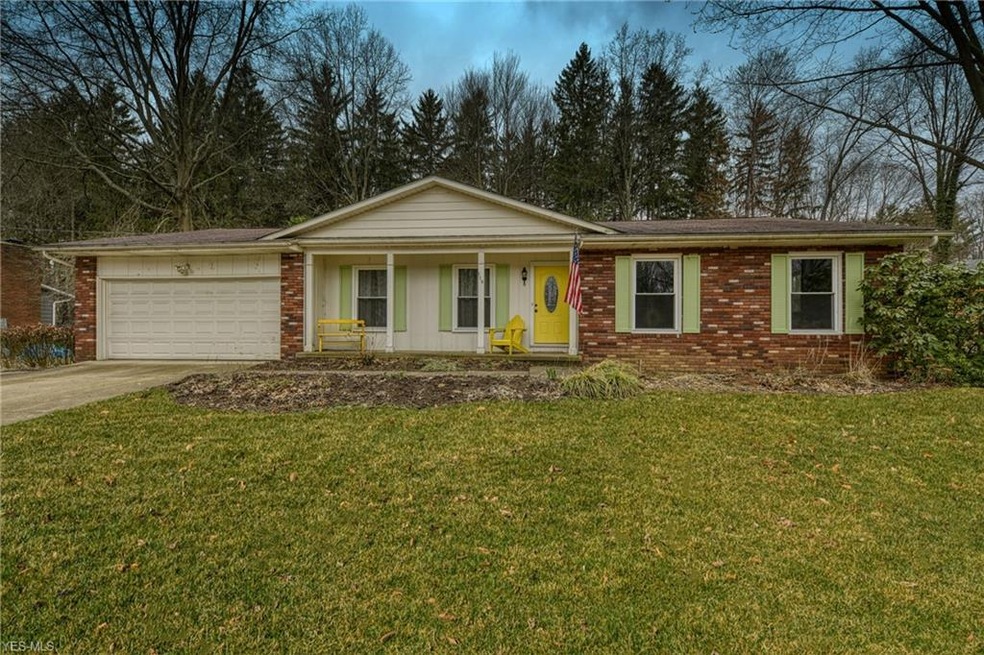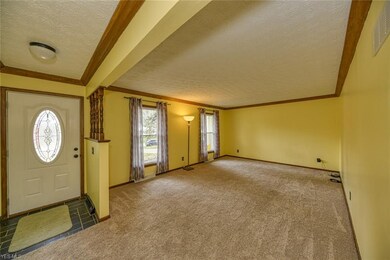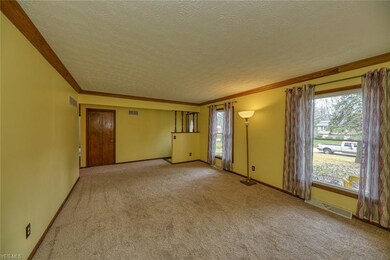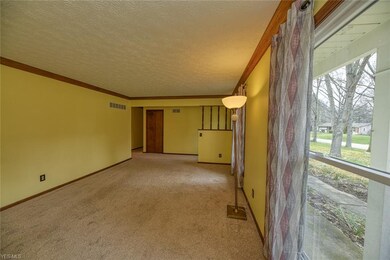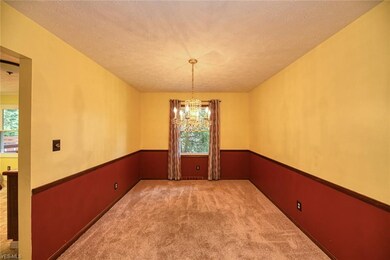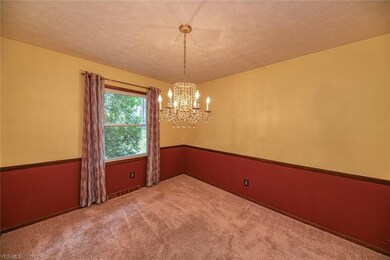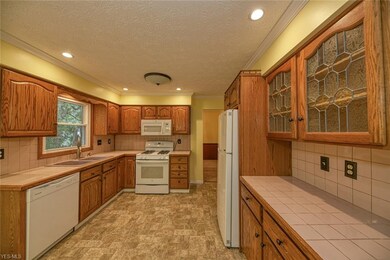
118 Pineland Dr Copley, OH 44321
Highlights
- Deck
- Wooded Lot
- Porch
- Richfield Elementary School Rated A-
- 1 Fireplace
- Patio
About This Home
As of May 2019This charming 3 bedroom, 2 bath ranch is located in the Revere School District. All major mechanicals are newer, its been updated throughout and truly move in ready! Large kitchen with ample counter/cabinet space with an eat in area. Offers a walk in pantry, newer appliances, new vinyl flooring and opens to family room. Family room features a brick wood burning fireplace with hearth and sliding doors onto a wood deck overlooking the fenced in backyard. Spacious living room has newer carpeting, large windows and plenty of room for family and friends. Nicely sized master bedroom has full updated bathroom and ample closet space. Remaining two bedrooms are nicely sized with newer carpeting, plenty of windows and closet space. Fully updated first bathroom with new vanity and tile surround tub/shower finish off the first floor. The finished lower level has a wet bar and is perfect for a play room, rec room or man cave! Large fenced in backyard with shed has enough space for all things outdoors. New septic system 2018, new furnace 2018, new air conditioner 2018, updated bathrooms 2018, kitchen appliances 2016 and new windows 2015. Nothing left to do but enjoy. You don’t want to miss this one! Close to I-77 and I-71, Dining, Shopping and Entertainment.
Home Details
Home Type
- Single Family
Est. Annual Taxes
- $3,596
Year Built
- Built in 1972
Lot Details
- 0.51 Acre Lot
- Lot Dimensions are 99x203
- East Facing Home
- Chain Link Fence
- Wooded Lot
Home Design
- Brick Exterior Construction
- Asphalt Roof
- Vinyl Construction Material
Interior Spaces
- 1,624 Sq Ft Home
- 1-Story Property
- 1 Fireplace
- Partially Finished Basement
- Partial Basement
Kitchen
- Built-In Oven
- Range
- Dishwasher
Bedrooms and Bathrooms
- 3 Bedrooms
- 2 Full Bathrooms
Laundry
- Dryer
- Washer
Parking
- 2 Car Garage
- Garage Drain
- Garage Door Opener
Outdoor Features
- Deck
- Patio
- Porch
Utilities
- Forced Air Heating and Cooling System
- Heating System Uses Gas
- Septic Tank
Community Details
- Back View Estate #2 Community
Listing and Financial Details
- Assessor Parcel Number 1700297
Ownership History
Purchase Details
Home Financials for this Owner
Home Financials are based on the most recent Mortgage that was taken out on this home.Map
Similar Homes in Copley, OH
Home Values in the Area
Average Home Value in this Area
Purchase History
| Date | Type | Sale Price | Title Company |
|---|---|---|---|
| Warranty Deed | $214,000 | America Land Title Llc |
Mortgage History
| Date | Status | Loan Amount | Loan Type |
|---|---|---|---|
| Previous Owner | $192,600 | New Conventional | |
| Previous Owner | $145,940 | Credit Line Revolving |
Property History
| Date | Event | Price | Change | Sq Ft Price |
|---|---|---|---|---|
| 05/17/2019 05/17/19 | Sold | $214,000 | -2.3% | $132 / Sq Ft |
| 04/19/2019 04/19/19 | Pending | -- | -- | -- |
| 04/10/2019 04/10/19 | For Sale | $219,000 | +24.4% | $135 / Sq Ft |
| 06/19/2015 06/19/15 | Sold | $176,000 | -2.2% | $108 / Sq Ft |
| 05/08/2015 05/08/15 | Pending | -- | -- | -- |
| 04/14/2015 04/14/15 | For Sale | $179,900 | -- | $111 / Sq Ft |
Tax History
| Year | Tax Paid | Tax Assessment Tax Assessment Total Assessment is a certain percentage of the fair market value that is determined by local assessors to be the total taxable value of land and additions on the property. | Land | Improvement |
|---|---|---|---|---|
| 2025 | $5,004 | $89,328 | $15,698 | $73,630 |
| 2024 | $5,004 | $89,328 | $15,698 | $73,630 |
| 2023 | $5,004 | $89,328 | $15,698 | $73,630 |
| 2022 | $4,861 | $74,508 | $13,083 | $61,425 |
| 2021 | $4,703 | $74,508 | $13,083 | $61,425 |
| 2020 | $4,586 | $74,510 | $13,080 | $61,430 |
| 2019 | $3,848 | $58,430 | $12,820 | $45,610 |
| 2018 | $3,680 | $58,430 | $12,820 | $45,610 |
| 2017 | $2,674 | $58,430 | $12,820 | $45,610 |
| 2016 | $3,344 | $51,150 | $12,820 | $38,330 |
| 2015 | $2,674 | $51,150 | $12,820 | $38,330 |
| 2014 | $2,648 | $51,150 | $12,820 | $38,330 |
| 2013 | $2,762 | $54,000 | $12,820 | $41,180 |
Source: MLS Now
MLS Number: 4080121
APN: 17-00297
- 118 Lethbridge Cir
- V/L 4655 Medina Rd
- 4339 Sierra Dr
- 93 N Hametown Rd
- 282 Hollythorn Dr
- 4590 Rockridge Way
- 443 S Hametown Rd
- 522 Robinwood Ln Unit H
- 218 Treetop Spur
- 494 Arbor Ln
- 294 N Hametown Rd
- 4212 Castle Ridge
- 4741 Treetop Dr
- 523 Arbor Ln
- 414 Kings Ct
- 255 Harmony Hills Dr
- 4474 Litchfield Dr
- 4572 Litchfield Dr
- 4466 Briarwood Dr
- 3719 Overlook Ct
