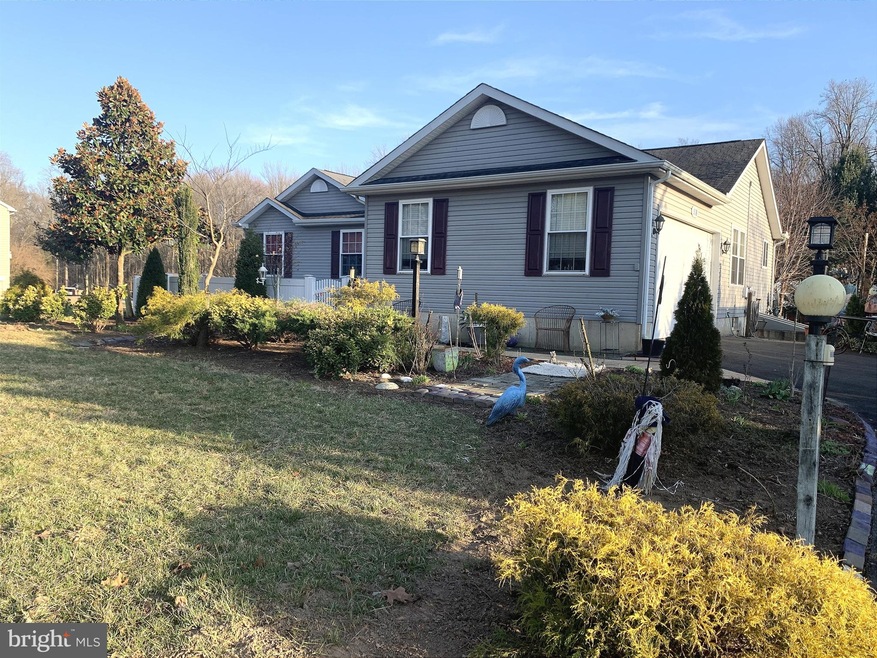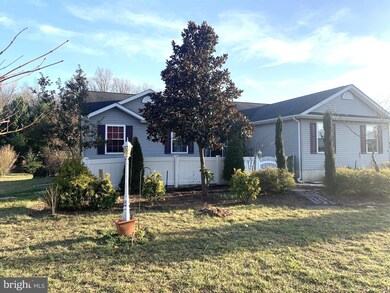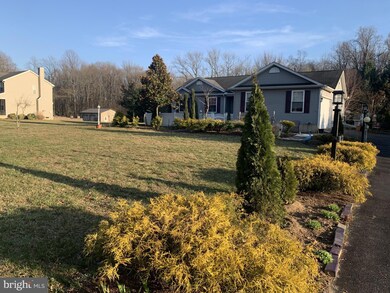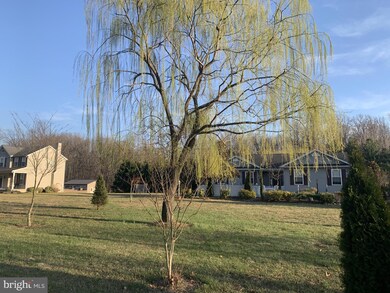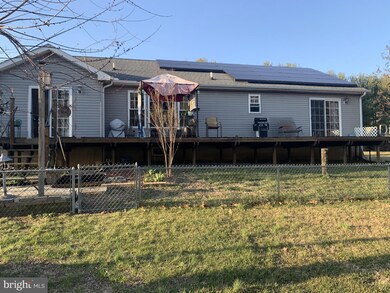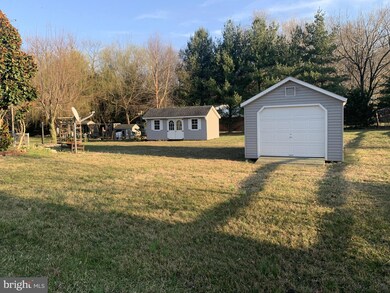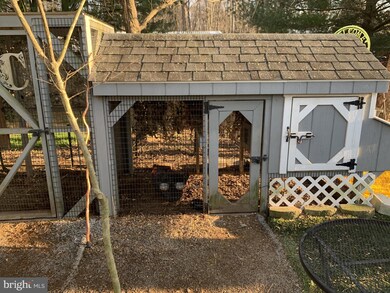
118 Ponder Ln Smyrna, DE 19977
Estimated Value: $377,000 - $404,000
Highlights
- Parking available for a boat
- Open Floorplan
- Contemporary Architecture
- Townsend Elementary School Rated A
- Deck
- Backs to Trees or Woods
About This Home
As of May 2023Value Packed Country Living in Appoquinimink School District!! If Low Cost Living and the freedom to live without HOA restrictions is attractive, then book your tour Now! This 2005 contemporary rancher on nearly an acre is just overflowing with rare finds and wonderful perks for those who want to live the country lifestyle! The OWNED solar panels offer up ridiculously low electric bills, typically ranging from $20-$25 a month! Additionally, the HVAC is only about 2 years old! There is a tall antenna added in 2007 that offers many TV channels without the cost of cable or streaming services! Internet service and regular tv are available as well!! Having your own gravity septic and your own well also offers living without monthly fees! The large lot has beautiful landscaping featuring many lovely annuals and perennials and bushes and trees from the daffodils to the gorgeous weeping willows! This lot has a small bunch of trees at the back of the lot offering some natural seclusion. The yard boasts multiple outbuildings including 2 sheds and Amish made chicken coops! The coops come with the chickens themselves- great for fresh eggs!! The inside of this beauty is also exciting! This rancher boasts three bedrooms and two full baths, including one in the primary bedroom suite! Hardwood floors cover most of the main living area! The bedrooms are carpeted. Th kitchen showcases Kraftmaid cabinetry and stainless and black appliances! A separate laundry room is housed between the garage and the main level. There is a large, full, unfinished basement as well, offering a gym area and massive storage! The gym area is carpeted and includes a high end inversion table and a treadmill for your convenience! The side entry garage also has additional storage. From top to bottom, from inside to outside, this home on rural Ponder Lane is ready for a new owner or owners to enjoy! Make this splendid country home yours today!
Last Agent to Sell the Property
Patterson-Schwartz - Greenville License #RS-0025497 Listed on: 03/13/2023

Home Details
Home Type
- Single Family
Est. Annual Taxes
- $974
Year Built
- Built in 2005
Lot Details
- 0.99 Acre Lot
- Rural Setting
- Partially Fenced Property
- Landscaped
- No Through Street
- Cleared Lot
- Backs to Trees or Woods
- Back, Front, and Side Yard
- Property is zoned SR
Parking
- 2 Car Direct Access Garage
- 10 Driveway Spaces
- Parking Storage or Cabinetry
- Side Facing Garage
- Garage Door Opener
- Parking available for a boat
Home Design
- Contemporary Architecture
- Rambler Architecture
- Vinyl Siding
- Concrete Perimeter Foundation
- Stick Built Home
- Asphalt
Interior Spaces
- 1,400 Sq Ft Home
- Property has 1 Level
- Open Floorplan
- Ceiling Fan
- Family Room Off Kitchen
- Dining Area
- Laundry on main level
Kitchen
- Eat-In Kitchen
- Self-Cleaning Oven
- Built-In Microwave
- Dishwasher
- Stainless Steel Appliances
Flooring
- Wood
- Carpet
Bedrooms and Bathrooms
- 3 Main Level Bedrooms
- En-Suite Bathroom
- 2 Full Bathrooms
Unfinished Basement
- Basement Fills Entire Space Under The House
- Interior Basement Entry
Eco-Friendly Details
- Solar owned by seller
Outdoor Features
- Deck
- Patio
- Exterior Lighting
- Outbuilding
Utilities
- Forced Air Heating and Cooling System
- Heating System Powered By Leased Propane
- 200+ Amp Service
- Well
- Propane Water Heater
- Gravity Septic Field
- On Site Septic
Community Details
- No Home Owners Association
Listing and Financial Details
- Assessor Parcel Number 15-015.00-168
Ownership History
Purchase Details
Home Financials for this Owner
Home Financials are based on the most recent Mortgage that was taken out on this home.Purchase Details
Purchase Details
Home Financials for this Owner
Home Financials are based on the most recent Mortgage that was taken out on this home.Purchase Details
Home Financials for this Owner
Home Financials are based on the most recent Mortgage that was taken out on this home.Similar Homes in Smyrna, DE
Home Values in the Area
Average Home Value in this Area
Purchase History
| Date | Buyer | Sale Price | Title Company |
|---|---|---|---|
| Kennedy Courtney Paige | $370,000 | None Listed On Document | |
| Balint Gary | $270,000 | None Available | |
| Steinman Marcia D | $92,000 | -- | |
| Wolf Kristopher W | $282,500 | -- |
Mortgage History
| Date | Status | Borrower | Loan Amount |
|---|---|---|---|
| Open | Kennedy Courtney Paige | $383,062 | |
| Previous Owner | Steinman Marcia | $34,000 | |
| Previous Owner | Steinman Marcia D | $228,000 |
Property History
| Date | Event | Price | Change | Sq Ft Price |
|---|---|---|---|---|
| 05/15/2023 05/15/23 | Sold | $375,000 | -5.8% | $268 / Sq Ft |
| 03/27/2023 03/27/23 | Price Changed | $398,200 | -8.5% | $284 / Sq Ft |
| 03/13/2023 03/13/23 | For Sale | $435,000 | -- | $311 / Sq Ft |
Tax History Compared to Growth
Tax History
| Year | Tax Paid | Tax Assessment Tax Assessment Total Assessment is a certain percentage of the fair market value that is determined by local assessors to be the total taxable value of land and additions on the property. | Land | Improvement |
|---|---|---|---|---|
| 2024 | $2,477 | $59,200 | $9,900 | $49,300 |
| 2023 | $1,605 | $59,200 | $9,900 | $49,300 |
| 2022 | $623 | $59,200 | $9,900 | $49,300 |
| 2021 | $617 | $59,200 | $9,900 | $49,300 |
| 2020 | $611 | $59,200 | $9,900 | $49,300 |
| 2019 | $575 | $59,200 | $9,900 | $49,300 |
| 2018 | $551 | $59,200 | $9,900 | $49,300 |
| 2017 | $526 | $59,200 | $9,900 | $49,300 |
| 2016 | $491 | $59,200 | $9,900 | $49,300 |
| 2015 | -- | $59,200 | $9,900 | $49,300 |
| 2014 | $480 | $59,200 | $9,900 | $49,300 |
Agents Affiliated with this Home
-
Lisa Michels

Seller's Agent in 2023
Lisa Michels
Patterson Schwartz
(302) 354-0118
150 Total Sales
-
Sean Mccracken

Buyer's Agent in 2023
Sean Mccracken
RE/MAX
(302) 218-7990
157 Total Sales
Map
Source: Bright MLS
MLS Number: DENC2039254
APN: 15-015.00-168
- 331 Forest Dr Unit A034
- 745 Massey Church Rd
- 161 Massey Church Rd
- 676 Blackbird Greenspring Rd
- 4437 Dupont Pkwy
- 1055 Blackbird Landing Rd
- 1012 Blackbird Landing Rd
- 993 Blackbird Landing Rd
- 4273 Dupont Pkwy
- 657 Blackbird Station Rd
- 102 Deer Run Rd
- 1868 Vandyke Greenspring Rd
- 0 Blackbird Station Rd Unit DENC2082892
- 520 Blackbird Station Rd
- 1211 Dexter Corner Rd
- 1966 Vandyke Greenspring Rd
- 5539 Dupont Pkwy
- 0 Dexter Corner Rd Unit DENC2075584
- 6147 Summit Bridge Rd
- 418 Blackbird Station Rd
- 118 Ponder Ln
- 124 Ponder Ln
- 112 Ponder Ln
- 115 Ponder Ln
- 128 Ponder Ln
- 479 Massey Church Rd
- 106 Ponder Ln
- 491 Masseys Church Rd
- 487 Massey Church Rd
- 131 Ponder Ln
- 100 Ponder Ln
- 130 Ponder Ln
- 567 Massey Church Rd
- 443 Massey Church Rd
- 494 Massey Church Rd
- 500 Massey Church Rd
- 482 Massey Church Rd
- 516 Massey Church Rd
- 524 Massey Church Rd
- 526 Massey Church Rd
