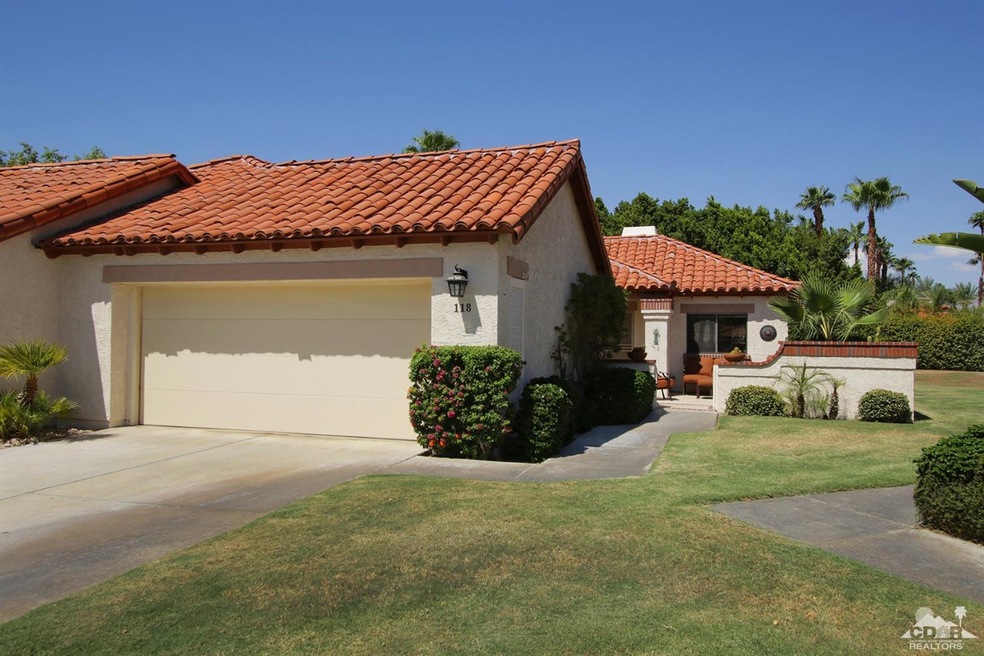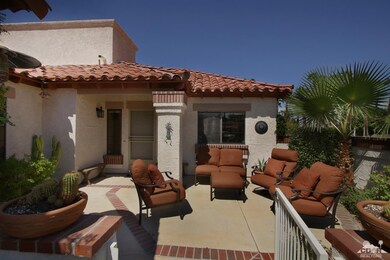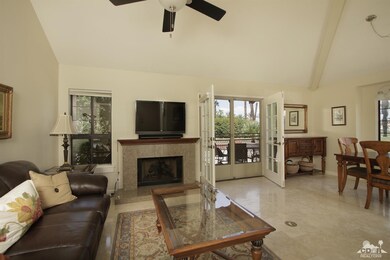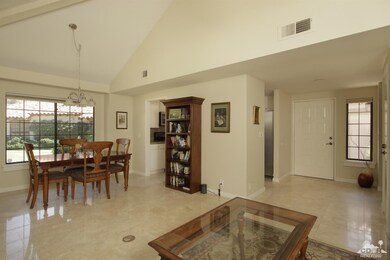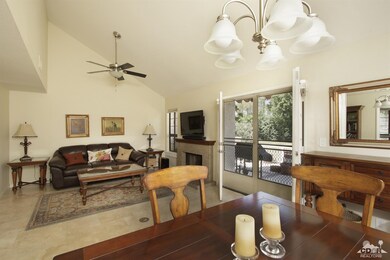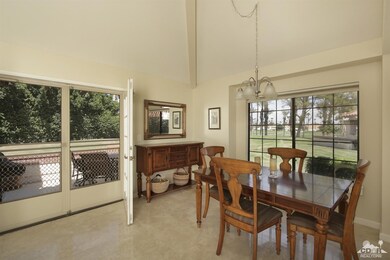
118 Sarona Cir Palm Desert, CA 92211
Desert Falls NeighborhoodHighlights
- On Golf Course
- Fitness Center
- Gated Community
- James Earl Carter Elementary School Rated A-
- Heated In Ground Pool
- Community Lake
About This Home
As of March 2025Fantastic opportunity in the Original Desert Falls neighborhood...upgraded throughout...wonderful front and rear patios for outside entertaining...expansive views of the open space and golf course...conveniently located to the clubhouse, fitness center, tennis and pickleball...community pool nearby...quiet cul-de-sac location...world class golf available and much more...find out why Desert Falls has earned the reputation for the friendliest club in the desert...
Last Agent to Sell the Property
Bennion Deville Homes License #00966788 Listed on: 09/06/2019

Home Details
Home Type
- Single Family
Est. Annual Taxes
- $4,195
Year Built
- Built in 1984
Lot Details
- 3,920 Sq Ft Lot
- On Golf Course
- Masonry wall
- Sprinkler System
HOA Fees
- $545 Monthly HOA Fees
Parking
- 2 Car Attached Garage
Home Design
- Turnkey
- Slab Foundation
- Tile Roof
- Stucco Exterior
Interior Spaces
- 1,157 Sq Ft Home
- 1-Story Property
- Central Vacuum
- Blinds
- Living Room with Fireplace
- Combination Dining and Living Room
- Tile Flooring
- Golf Course Views
Kitchen
- Recirculated Exhaust Fan
- Dishwasher
- Granite Countertops
- Disposal
Bedrooms and Bathrooms
- 2 Bedrooms
- 2 Full Bathrooms
Laundry
- Laundry closet
- Dryer
- Washer
- 220 Volts In Laundry
Pool
- Heated In Ground Pool
- In Ground Spa
Outdoor Features
- Concrete Porch or Patio
Utilities
- Central Heating and Cooling System
- Heating System Uses Natural Gas
- 220 Volts in Kitchen
- Property is located within a water district
- Cable TV Available
Listing and Financial Details
- Assessor Parcel Number 626161022
Community Details
Overview
- Association fees include building & grounds, security, insurance, cable TV, clubhouse
- Desert Falls Country Club Subdivision
- On-Site Maintenance
- Community Lake
- Planned Unit Development
Recreation
- Golf Course Community
- Tennis Courts
- Sport Court
- Fitness Center
- Community Pool
- Community Spa
Additional Features
- Clubhouse
- Gated Community
Ownership History
Purchase Details
Home Financials for this Owner
Home Financials are based on the most recent Mortgage that was taken out on this home.Purchase Details
Home Financials for this Owner
Home Financials are based on the most recent Mortgage that was taken out on this home.Purchase Details
Home Financials for this Owner
Home Financials are based on the most recent Mortgage that was taken out on this home.Purchase Details
Similar Homes in Palm Desert, CA
Home Values in the Area
Average Home Value in this Area
Purchase History
| Date | Type | Sale Price | Title Company |
|---|---|---|---|
| Grant Deed | $529,000 | Orange Coast Title | |
| Grant Deed | $270,000 | Orange Coast Title Company | |
| Grant Deed | $262,500 | Lawyers Title | |
| Grant Deed | $149,500 | Old Republic Title Company |
Property History
| Date | Event | Price | Change | Sq Ft Price |
|---|---|---|---|---|
| 03/28/2025 03/28/25 | Sold | $529,000 | -1.9% | $457 / Sq Ft |
| 03/01/2025 03/01/25 | For Sale | $539,000 | +96.0% | $466 / Sq Ft |
| 12/10/2019 12/10/19 | Sold | $275,000 | -1.4% | $238 / Sq Ft |
| 11/11/2019 11/11/19 | Price Changed | $279,000 | -10.0% | $241 / Sq Ft |
| 09/30/2019 09/30/19 | Price Changed | $310,000 | -4.6% | $268 / Sq Ft |
| 09/06/2019 09/06/19 | For Sale | $325,000 | +23.8% | $281 / Sq Ft |
| 03/08/2013 03/08/13 | Sold | $262,500 | -4.5% | $227 / Sq Ft |
| 01/24/2013 01/24/13 | For Sale | $274,900 | +4.7% | $238 / Sq Ft |
| 01/16/2013 01/16/13 | Off Market | $262,500 | -- | -- |
| 08/18/2012 08/18/12 | Price Changed | $274,900 | 0.0% | $238 / Sq Ft |
| 05/01/2012 05/01/12 | For Sale | $275,000 | -- | $238 / Sq Ft |
Tax History Compared to Growth
Tax History
| Year | Tax Paid | Tax Assessment Tax Assessment Total Assessment is a certain percentage of the fair market value that is determined by local assessors to be the total taxable value of land and additions on the property. | Land | Improvement |
|---|---|---|---|---|
| 2023 | $4,195 | $283,815 | $38,104 | $245,711 |
| 2022 | $3,921 | $278,251 | $37,357 | $240,894 |
| 2021 | $3,809 | $272,796 | $36,625 | $236,171 |
| 2020 | $3,745 | $270,000 | $36,250 | $233,750 |
| 2019 | $3,983 | $289,766 | $72,438 | $217,328 |
| 2018 | $3,913 | $284,085 | $71,019 | $213,066 |
| 2017 | $3,836 | $278,516 | $69,627 | $208,889 |
| 2016 | $3,746 | $273,056 | $68,262 | $204,794 |
| 2015 | $3,753 | $268,957 | $67,238 | $201,719 |
| 2014 | $3,619 | $263,690 | $65,922 | $197,768 |
Agents Affiliated with this Home
-
Kristi Knutzen

Seller's Agent in 2025
Kristi Knutzen
Bennion Deville Homes
(831) 915-8201
26 in this area
50 Total Sales
-
Lauren Malo Casado
L
Buyer's Agent in 2025
Lauren Malo Casado
Compass
(760) 774-5281
1 in this area
51 Total Sales
-
Linda Langman

Buyer's Agent in 2019
Linda Langman
Bennion Deville Homes
(760) 831-7180
144 Total Sales
-
V
Seller's Agent in 2013
Valery Neuman Team
HK Lane Real Estate
Map
Source: California Desert Association of REALTORS®
MLS Number: 219023921
APN: 626-161-022
- 112 Sarona Cir
- 110 Trento Cir
- 126 Avellino Cir
- 143 Desert Falls Cir
- 223 Bouquet Canyon Dr Unit 24
- 141 Desert Falls Cir
- 243 Bouquet Canyon Dr
- 131 Desert Falls Cir
- 149 Desert Falls Dr E
- 139 Desert Falls Dr E
- 153 Desert Falls Dr E
- 182 Desert Falls Cir
- 155 Desert Falls Dr E
- 115 Desert Falls Dr E
- 130 Desert Falls Dr E
- 128 Desert Falls Dr E
- 191 Desert Falls Dr E
- 207 Desert Falls Cir
- 191 Desert Falls Cir
- 110 Celano Cir
