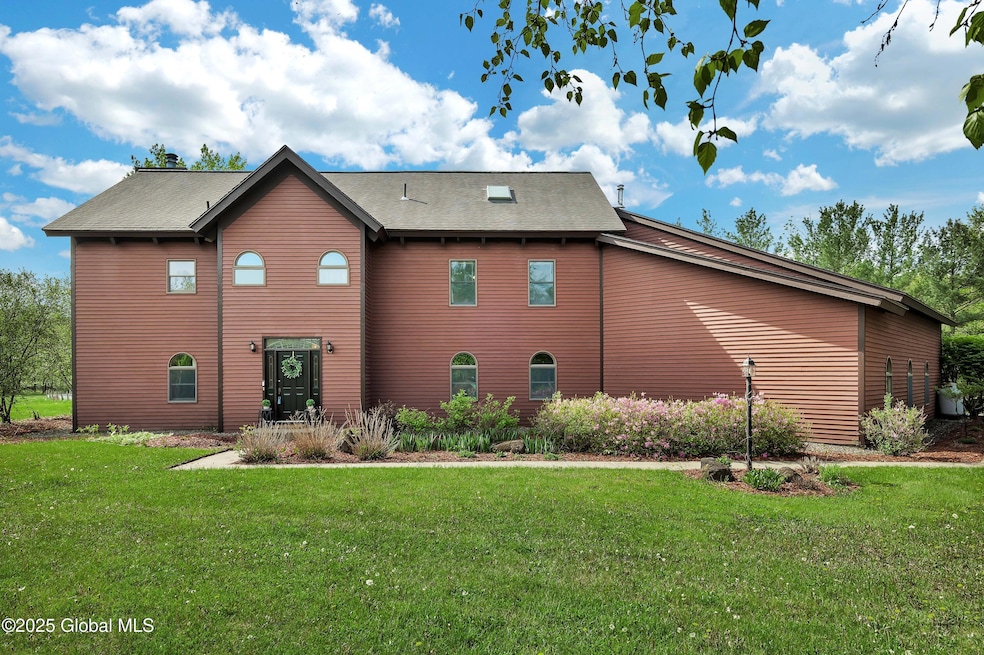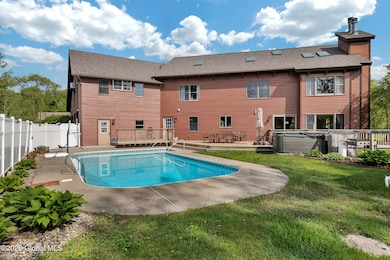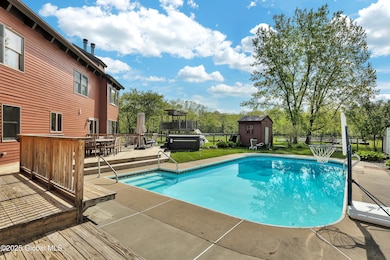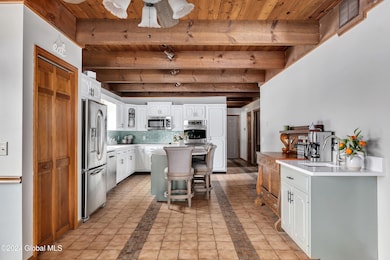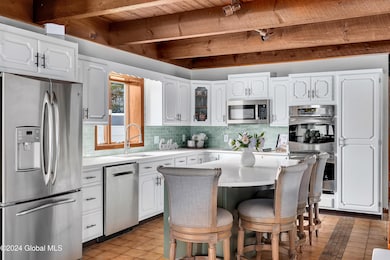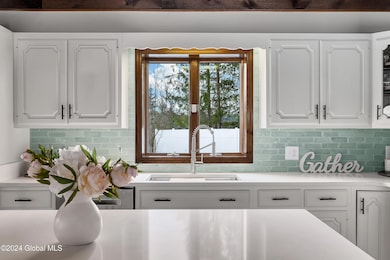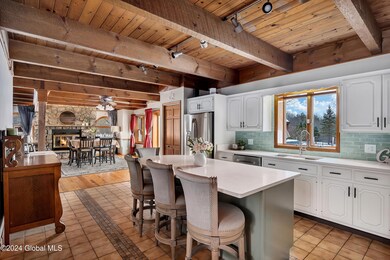
118 Spring Rd Schenectady, NY 12302
Stoodley Corners NeighborhoodEstimated payment $5,362/month
Highlights
- In Ground Pool
- View of Trees or Woods
- Dining Room with Fireplace
- Custom Home
- 2 Acre Lot
- Wooded Lot
About This Home
OPEN HOUSE FOR MAY 18th HAS BEEN CANCELED Custom Home Designed for Living Well! Set on 2 acres in the Scotia-Glenville School District, this warm and character-filled home features hardwood flooring, an updated kitchen, 5 bedrooms (one on the main level), lofts in every upstairs room, and over 4,000 sq ft of living space. Host epic game nights in the 1,700 sq ft recreation room with space for billiards, movie nights, and more. Step outside to an entertainer's dream with an inground pool, hot tub, and a 60x70 garden ready for your veggies, fruit, and flowers. The 6-car garage is perfect for hobbyists or car lovers. Geothermal heating/cooling offers year-round efficiency. An adjacent parcel is also available, inquire for pricing.
Home Details
Home Type
- Single Family
Est. Annual Taxes
- $14,717
Year Built
- Built in 1988 | Remodeled
Lot Details
- 2 Acre Lot
- Privacy Fence
- Vinyl Fence
- Landscaped
- Cleared Lot
- Wooded Lot
- Garden
- Property is zoned Single Residence
Parking
- 6 Car Attached Garage
- Workshop in Garage
- Tandem Parking
- Garage Door Opener
- Driveway
- Off-Street Parking
Property Views
- Woods
- Forest
- Garden
Home Design
- Custom Home
- Slab Foundation
- Shingle Roof
- Cedar Siding
- Asphalt
Interior Spaces
- 6,088 Sq Ft Home
- 3-Story Property
- Built-In Features
- Chair Railings
- Crown Molding
- Vaulted Ceiling
- Paddle Fans
- Skylights
- Wood Burning Fireplace
- Double Pane Windows
- Rods
- Wood Frame Window
- Sliding Doors
- Mud Room
- Great Room
- Living Room
- Dining Room with Fireplace
- 2 Fireplaces
- Home Office
- Loft
Kitchen
- Eat-In Kitchen
- Double Oven
- Electric Oven
- Cooktop
- Microwave
- ENERGY STAR Qualified Dishwasher
- Kitchen Island
- Solid Surface Countertops
Flooring
- Wood
- Carpet
- Concrete
- Ceramic Tile
Bedrooms and Bathrooms
- 5 Bedrooms
- Primary bedroom located on second floor
- Walk-In Closet
- Bathroom on Main Level
- Ceramic Tile in Bathrooms
Laundry
- Laundry Room
- Laundry on main level
- Washer and Dryer Hookup
Home Security
- Home Security System
- Carbon Monoxide Detectors
- Fire and Smoke Detector
Eco-Friendly Details
- Energy-Efficient HVAC
- Passive Solar Power System
- Energy-Efficient Thermostat
- Heating system powered by solar not connected to the grid
- Heating system powered by passive solar
Outdoor Features
- In Ground Pool
- Exterior Lighting
- Shed
Schools
- Glendaal Elementary School
- Scotia-Glenville High School
Utilities
- Ductless Heating Or Cooling System
- Heating System Uses Propane
- Geothermal Heating and Cooling
- Thermostat
- Underground Utilities
- 200+ Amp Service
- Geothermal Hot Water System
- High-Efficiency Water Heater
- Septic Tank
- High Speed Internet
- Cable TV Available
Community Details
- No Home Owners Association
Listing and Financial Details
- Legal Lot and Block 3.014 / 2
- Assessor Parcel Number 422289 21.4-2-3.14
Map
Home Values in the Area
Average Home Value in this Area
Tax History
| Year | Tax Paid | Tax Assessment Tax Assessment Total Assessment is a certain percentage of the fair market value that is determined by local assessors to be the total taxable value of land and additions on the property. | Land | Improvement |
|---|---|---|---|---|
| 2024 | -- | $352,500 | $35,400 | $317,100 |
| 2023 | $5,448 | $352,500 | $35,400 | $317,100 |
| 2022 | $5,448 | $352,500 | $35,400 | $317,100 |
| 2021 | $13,341 | $352,500 | $35,400 | $317,100 |
| 2020 | $8,379 | $352,500 | $35,400 | $317,100 |
| 2019 | -- | $9,100 | $9,100 | $0 |
Property History
| Date | Event | Price | Change | Sq Ft Price |
|---|---|---|---|---|
| 05/20/2025 05/20/25 | Pending | -- | -- | -- |
| 05/20/2025 05/20/25 | Pending | -- | -- | -- |
| 05/16/2025 05/16/25 | For Sale | $894,000 | +19.4% | $147 / Sq Ft |
| 05/14/2025 05/14/25 | For Sale | $749,000 | +130.5% | $123 / Sq Ft |
| 01/29/2016 01/29/16 | Sold | $325,000 | 0.0% | $64 / Sq Ft |
| 12/30/2015 12/30/15 | Off Market | $325,000 | -- | -- |
| 10/16/2015 10/16/15 | Pending | -- | -- | -- |
| 09/28/2015 09/28/15 | Price Changed | $349,000 | -22.3% | $68 / Sq Ft |
| 09/08/2015 09/08/15 | Price Changed | $449,000 | -2.2% | $88 / Sq Ft |
| 08/05/2015 08/05/15 | For Sale | $459,000 | -- | $90 / Sq Ft |
Purchase History
| Date | Type | Sale Price | Title Company |
|---|---|---|---|
| Warranty Deed | -- | None Available | |
| Deed | $49,000 | Title Resources Guaranty Co | |
| Deed | $325,000 | Title Resources Guaranty Co | |
| Deed | $210,000 | -- | |
| Deed | $285,000 | -- |
Mortgage History
| Date | Status | Loan Amount | Loan Type |
|---|---|---|---|
| Open | $50,000 | Credit Line Revolving | |
| Open | $337,565 | FHA | |
| Previous Owner | $23,600 | Credit Line Revolving | |
| Previous Owner | $260,000 | New Conventional | |
| Previous Owner | $175,000 | Credit Line Revolving |
Similar Homes in Schenectady, NY
Source: Global MLS
MLS Number: 202517344
APN: 021-004-0002-003-014-0000
