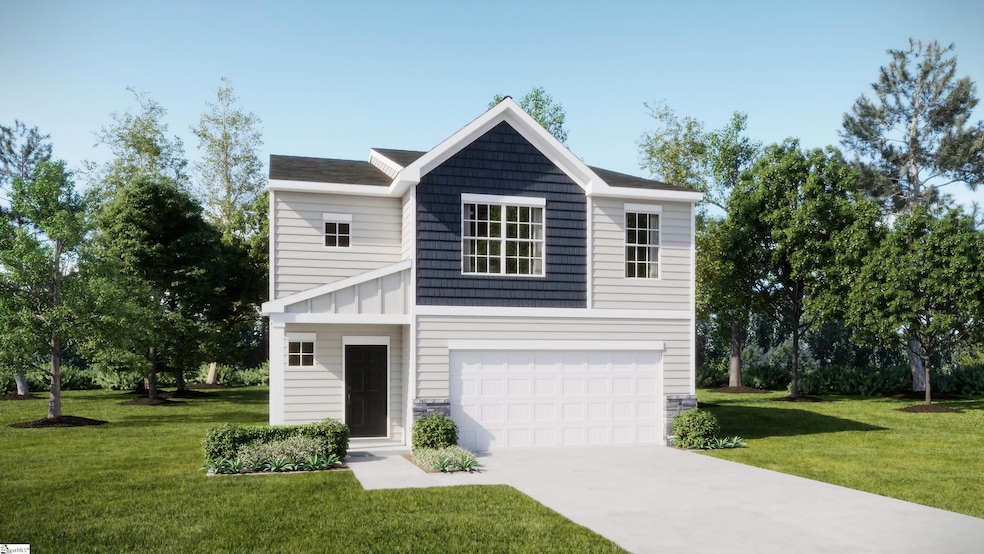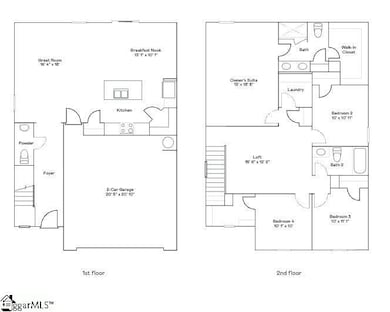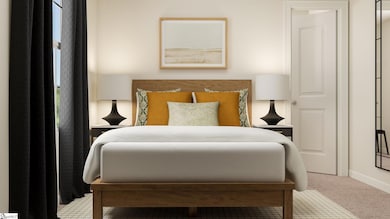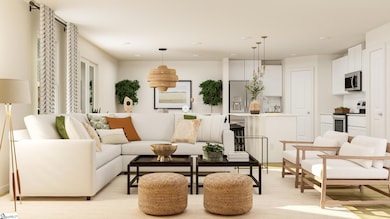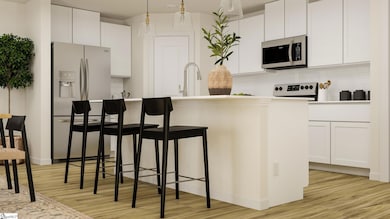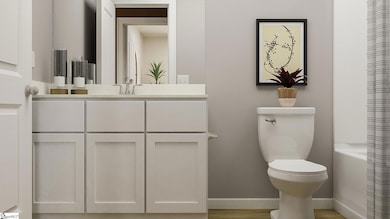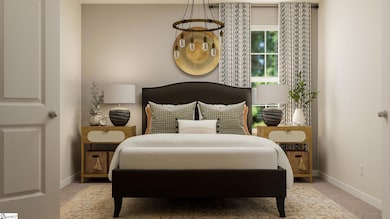
118 Sun Chase Rd Unit CC 13 Crane VE C Anderson, SC 29621
Highlights
- Open Floorplan
- Craftsman Architecture
- Great Room
- Glenview Middle School Rated A-
- Loft
- Quartz Countertops
About This Home
As of June 2025Welcome home to the beautiful Crane floorplan. This home features a 4 bedroom 2.5 bath with an upstairs loft perfect for a movie or game night! The 1st floor features an open living space with a spacious great room kitchen combo with quartz countertops and tile backsplash and stainless steel Frigidaire appliances with a Gas range and a walk in pantry. Upstairs you'll find the owners suite with a dual vanity sink and a walk in shower and generous size walk in closet. 3 additional bedrooms and a full bath with a loft and laundry on the 2nd floor make this an award winning home!
Last Agent to Sell the Property
Lennar Carolinas LLC License #100096623 Listed on: 05/27/2025
Home Details
Home Type
- Single Family
Year Built
- Built in 2025 | Under Construction
Lot Details
- 7,841 Sq Ft Lot
- Level Lot
Home Design
- Home is estimated to be completed on 6/14/25
- Craftsman Architecture
- Slab Foundation
- Composition Roof
- Vinyl Siding
Interior Spaces
- 1,955 Sq Ft Home
- 1,800-1,999 Sq Ft Home
- 2-Story Property
- Open Floorplan
- Smooth Ceilings
- Great Room
- Breakfast Room
- Loft
- Bonus Room
- Fire and Smoke Detector
Kitchen
- Walk-In Pantry
- Free-Standing Gas Range
- <<builtInMicrowave>>
- Dishwasher
- Quartz Countertops
- Disposal
Flooring
- Carpet
- Laminate
Bedrooms and Bathrooms
- 4 Bedrooms
Laundry
- Laundry Room
- Laundry on upper level
- Electric Dryer Hookup
Parking
- 2 Car Attached Garage
- Garage Door Opener
Outdoor Features
- Patio
Schools
- Fairforest Elementary And Middle School
- Dorman High School
Utilities
- Forced Air Heating and Cooling System
- Heating System Uses Natural Gas
- Electric Water Heater
Community Details
- Built by LENNAR
- Crane Ve
Listing and Financial Details
- Tax Lot 13
- Assessor Parcel Number unk
Similar Homes in Anderson, SC
Home Values in the Area
Average Home Value in this Area
Property History
| Date | Event | Price | Change | Sq Ft Price |
|---|---|---|---|---|
| 06/30/2025 06/30/25 | Sold | $239,999 | 0.0% | $133 / Sq Ft |
| 06/01/2025 06/01/25 | Pending | -- | -- | -- |
| 05/27/2025 05/27/25 | For Sale | $239,999 | -- | $133 / Sq Ft |
Tax History Compared to Growth
Agents Affiliated with this Home
-
Katherine Jarrett
K
Seller's Agent in 2025
Katherine Jarrett
Lennar Carolinas LLC
(719) 210-2360
3 in this area
81 Total Sales
Map
Source: Greater Greenville Association of REALTORS®
MLS Number: 1558534
- 112 Cassandra Turn Unit CC 17 Oakmont VE B
- 112 Cassandra Turn
- 113 Cassandra Turn
- 101 Cassandra Turn
- 00 Hwy 81 N
- 106 Lowland Dr
- 219 Islay Way
- 100 Lowland Dr
- 108 Lowland Dr
- 104 Lowland Dr
- 217 Islay Way
- 102 Lowland Dr
- 103 Lowland Dr
- 105 Lowland Dr
- 107 Lowland Dr
- 215 Islay Way
- 209 Islay Way
- 211 Islay Way
- 207 Islay Way
- 106 Hanks Cir
