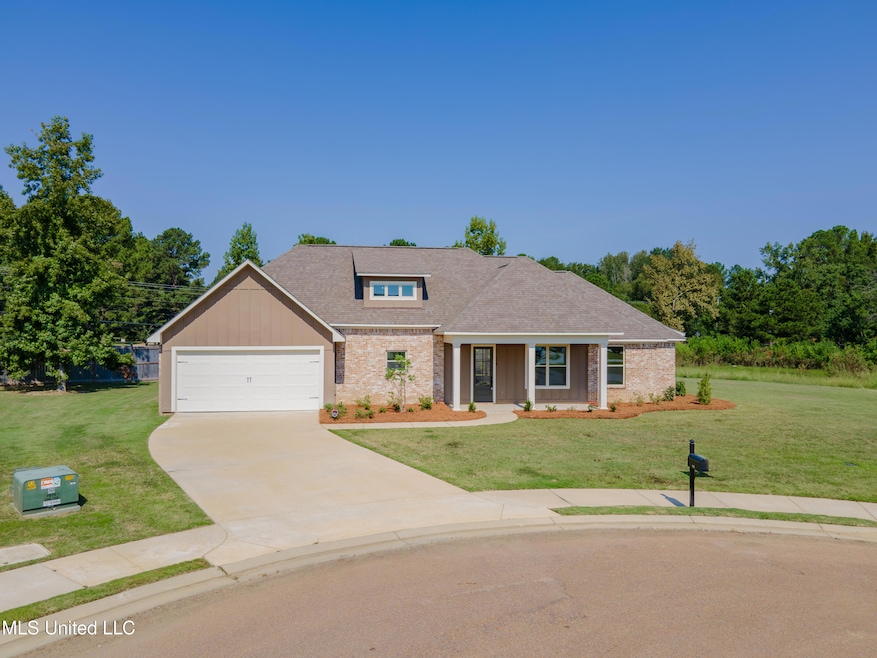
118 Trace Pointe Place Clinton, MS 39056
Estimated payment $2,056/month
Highlights
- New Construction
- Wood Flooring
- Cul-De-Sac
- Clinton Park Elementary School Rated A-
- Hiking Trails
- Fireplace
About This Home
Classic beauty located on a cul de sac with 4 bedrooms, 3 baths and conveniently located near Clinton Schools, the Natchez Trace and Traceway Park. Multi-use trails are located just outside the entrance. Living area has a gas log fireplace with access to the covered back porch that functions as a second living area. The porch is large with pine ceilings and is wired for TV - could easily be screened. The kitchen has a beautiful brick back splash, quartz countertops, stainless appliances and a window overlooking the front yard. Beautiful wood floors throughout the living areas and into the primary bedroom. The primary bath has double vanities, large walk in closet with built ins and is connected to the laundry. Call your REALTOR today to view this beautiful home.
Home Details
Home Type
- Single Family
Est. Annual Taxes
- $461
Year Built
- Built in 2024 | New Construction
Lot Details
- 0.25 Acre Lot
- Cul-De-Sac
- Level Lot
- Front Yard Sprinklers
Parking
- 2 Car Attached Garage
Home Design
- Architectural Shingle Roof
Interior Spaces
- 2,010 Sq Ft Home
- 1-Story Property
- Fireplace
- Double Pane Windows
- Low Emissivity Windows
- Vinyl Clad Windows
Flooring
- Wood
- Tile
Bedrooms and Bathrooms
- 4 Bedrooms
- 3 Full Bathrooms
Home Security
- Carbon Monoxide Detectors
- Fire and Smoke Detector
Outdoor Features
- Rear Porch
Schools
- Clinton Park Elm Elementary School
- Clinton Middle School
- Clinton High School
Utilities
- Cooling Available
- Heating Available
Listing and Financial Details
- Assessor Parcel Number 2860-503-970
Community Details
Overview
- Association fees include ground maintenance
- Trace Pointe Subdivision
Recreation
- Hiking Trails
3D Interior and Exterior Tours
Floorplan
Map
Property History
| Date | Event | Price | List to Sale | Price per Sq Ft |
|---|---|---|---|---|
| 12/11/2025 12/11/25 | Pending | -- | -- | -- |
| 09/11/2025 09/11/25 | For Sale | $389,900 | -- | $194 / Sq Ft |
About the Listing Agent
Lee's Other Listings
Source: MLS United
MLS Number: 4125299
- 121 Trace Pointe Place
- 220 Bettie A Jamison Rd
- 1157 Bunyard Rd
- 17400 Highway 22
- 1887 Carsley Rd
- 0 Abernathy Rd
- 132 Meadow Oaks Ln
- 33400 Hwy 22
- 0 Bolton Industrial Dr Unit 4107367
- 0 Bolton Industrial Dr Unit 4110975
- 0 Bolton Industrial Dr Unit 4107368
- 5370 Clinton-Tinnin Rd
- 4820 Clinton-Tinnin Rd
- 118 Viewpointe Dr
- 01 Abernathy Rd
- 00002 Johnson Line Rd
- 00001 Frank Hill Rd
- 0001 Frank Hall Rd
- 3277 Johnson Line Rd
- 0 View Pointe Dr





