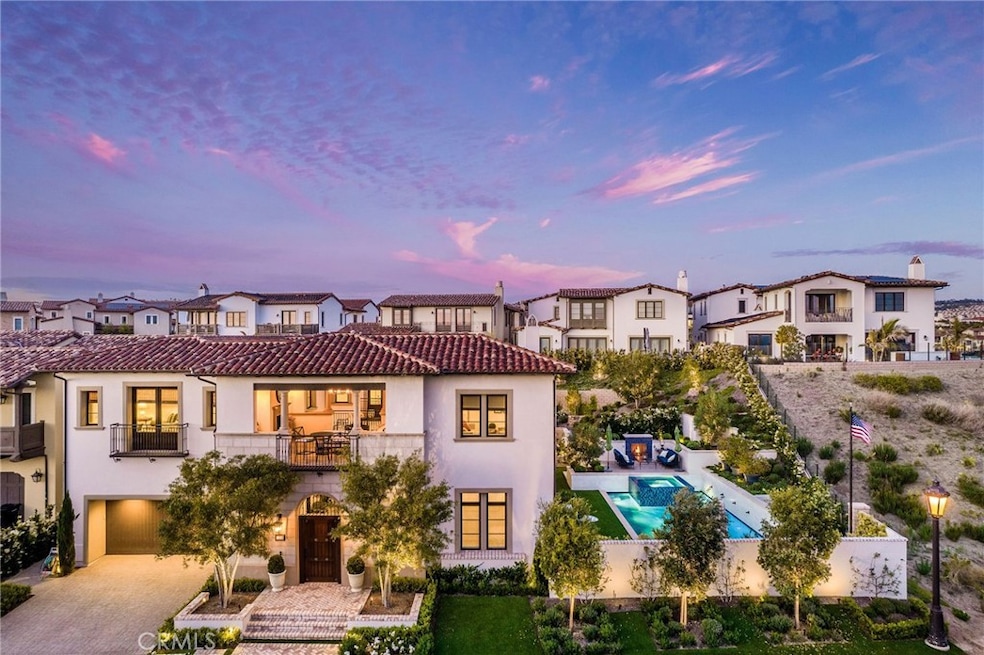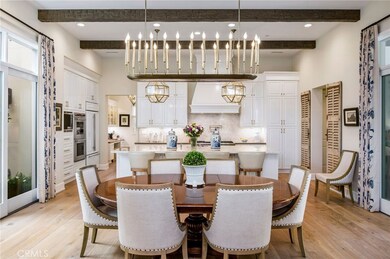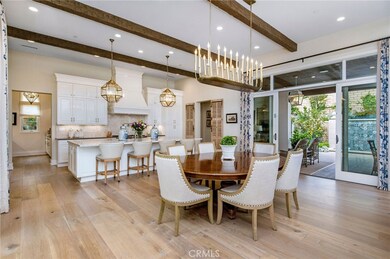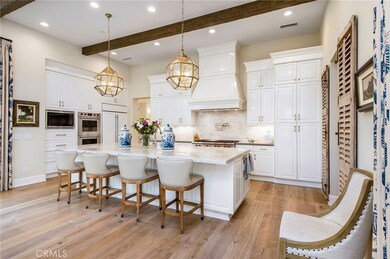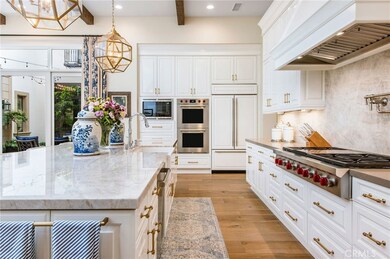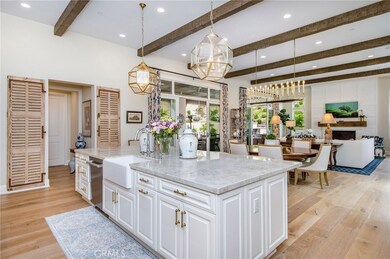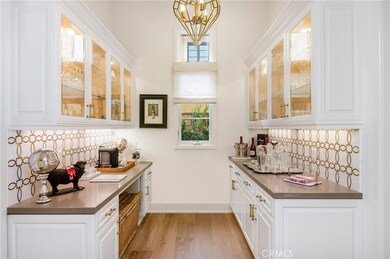
118 Via San Sebastian San Clemente, CA 92672
Marblehead NeighborhoodEstimated Value: $4,780,000 - $6,154,000
Highlights
- Ocean View
- Heated Spa
- Ocean Side of Highway 1
- Marblehead Elementary School Rated A-
- Primary Bedroom Suite
- Open Floorplan
About This Home
As of December 2021A truly spectacular property, this exquisitely-designed home showcases resort living at its finest. Designed & landscaped by renowned interior designer Elizabeth Benefield, the home is ideally located in San Clemente’s beautiful coastal community of Sea Summit. As you enter the property, you will enjoy your own European-inspired courtyard complete with a fire pit & garden. The light & bright great room welcomes guests with its soaring ceilings, rustic beams, and large windows. In the kitchen, a generous center island boasts 60 sq feet of quartz countertop, while the butler's pantry is accentuated by marble & brass tile. The kitchen cabinets are custom painted and adorned by Restoration brass hardware. Throughout the home you will enjoy gorgeous wide plank wood floors by DuChateau, as well as tile and marble floors in the elegant bathrooms. With a secret garden off a main floor bedroom, the home features 5 bedrooms with en-suite bathrooms, and an ultra-luxurious master suite with a jaw-dropping marble bathroom. The backyard is an entertainer’s dream, with a resort-like water feature, outdoor fireplace, built-in barbecue with stainless steel countertop, spacious marble-lined pool, extra-large infinity spa, 3 covered patios, and 3 glass vanishing doors, creating an opulent outdoor living space. Just a 10 minute walk to the sand, and moments away from parks, trailheads, and San Clemente’s many beautiful beaches, this is one coastal property you don’t want to miss.
Last Listed By
DOUGLAS ELLIMAN OF CALIFORNIA, INC. License #01223768 Listed on: 06/07/2021

Home Details
Home Type
- Single Family
Est. Annual Taxes
- $56,551
Year Built
- Built in 2019 | Remodeled
Lot Details
- 0.3 Acre Lot
- Cul-De-Sac
- Sprinkler System
- Private Yard
- Back and Front Yard
- Density is up to 1 Unit/Acre
HOA Fees
- $215 Monthly HOA Fees
Parking
- 2 Car Direct Access Garage
- Parking Storage or Cabinetry
- Parking Available
- Front Facing Garage
- Two Garage Doors
Property Views
- Ocean
- City Lights
- Peek-A-Boo
- Neighborhood
Home Design
- Turnkey
- Planned Development
Interior Spaces
- 5,130 Sq Ft Home
- Open Floorplan
- Built-In Features
- Ceiling Fan
- Recessed Lighting
- Formal Entry
- Family Room with Fireplace
- Family Room Off Kitchen
- Living Room
- Dining Room
- Bonus Room
- Storage
Kitchen
- Open to Family Room
- Eat-In Kitchen
- Breakfast Bar
- Walk-In Pantry
- Butlers Pantry
- Double Convection Oven
- Six Burner Stove
- Built-In Range
- Range Hood
- Microwave
- Dishwasher
- Kitchen Island
- Pots and Pans Drawers
- Built-In Trash or Recycling Cabinet
Flooring
- Wood
- Tile
Bedrooms and Bathrooms
- 5 Bedrooms | 3 Main Level Bedrooms
- Primary Bedroom Suite
- Walk-In Closet
- Dressing Area
- Upgraded Bathroom
- In-Law or Guest Suite
- Makeup or Vanity Space
- Dual Vanity Sinks in Primary Bathroom
- Soaking Tub
- Bathtub with Shower
- Walk-in Shower
- Linen Closet In Bathroom
Laundry
- Laundry Room
- Laundry on upper level
Home Security
- Home Security System
- Carbon Monoxide Detectors
- Fire and Smoke Detector
- Fire Sprinkler System
Pool
- Heated Spa
- Heated Pool
Outdoor Features
- Ocean Side of Highway 1
- Balcony
- Deck
- Covered patio or porch
- Outdoor Fireplace
- Exterior Lighting
Utilities
- Forced Air Zoned Heating and Cooling System
- Tankless Water Heater
Listing and Financial Details
- Tax Lot 105
- Tax Tract Number 8817
- Assessor Parcel Number 69143517
Community Details
Overview
- Sea Summit Association, Phone Number (949) 833-2600
Amenities
- Picnic Area
Recreation
- Community Playground
- Community Pool
- Community Spa
- Hiking Trails
- Bike Trail
Ownership History
Purchase Details
Home Financials for this Owner
Home Financials are based on the most recent Mortgage that was taken out on this home.Purchase Details
Home Financials for this Owner
Home Financials are based on the most recent Mortgage that was taken out on this home.Similar Homes in the area
Home Values in the Area
Average Home Value in this Area
Purchase History
| Date | Buyer | Sale Price | Title Company |
|---|---|---|---|
| Eaton Hugh M | $4,125,000 | Wfg National Title Co Of Ca | |
| Barnes William Curtis | $2,283,000 | Fidelity National Title Grou |
Mortgage History
| Date | Status | Borrower | Loan Amount |
|---|---|---|---|
| Previous Owner | Barnes William Curtis | $1,600,000 | |
| Previous Owner | Barnes William Curtis | $1,600,000 |
Property History
| Date | Event | Price | Change | Sq Ft Price |
|---|---|---|---|---|
| 12/15/2021 12/15/21 | Sold | $4,125,000 | -1.7% | $804 / Sq Ft |
| 11/29/2021 11/29/21 | Pending | -- | -- | -- |
| 09/24/2021 09/24/21 | Price Changed | $4,195,000 | -3.6% | $818 / Sq Ft |
| 07/27/2021 07/27/21 | Price Changed | $4,350,000 | -2.2% | $848 / Sq Ft |
| 06/07/2021 06/07/21 | For Sale | $4,450,000 | +95.2% | $867 / Sq Ft |
| 02/28/2019 02/28/19 | Sold | $2,279,275 | +0.1% | $459 / Sq Ft |
| 06/03/2018 06/03/18 | Pending | -- | -- | -- |
| 03/12/2018 03/12/18 | For Sale | $2,275,990 | -- | $458 / Sq Ft |
Tax History Compared to Growth
Tax History
| Year | Tax Paid | Tax Assessment Tax Assessment Total Assessment is a certain percentage of the fair market value that is determined by local assessors to be the total taxable value of land and additions on the property. | Land | Improvement |
|---|---|---|---|---|
| 2024 | $56,551 | $4,291,650 | $2,657,926 | $1,633,724 |
| 2023 | $56,393 | $4,207,500 | $2,605,809 | $1,601,691 |
| 2022 | $55,281 | $4,125,000 | $2,554,714 | $1,570,286 |
| 2021 | $37,633 | $2,409,133 | $809,510 | $1,599,623 |
| 2020 | $36,614 | $2,328,411 | $801,209 | $1,527,202 |
| 2019 | $38,202 | $2,441,121 | $1,529,683 | $911,438 |
| 2018 | $29,768 | $1,499,690 | $1,499,690 | $0 |
| 2017 | $24,748 | $1,470,285 | $1,470,285 | $0 |
| 2016 | $26,113 | $1,441,456 | $1,441,456 | $0 |
| 2015 | $14,382 | $1,419,804 | $1,419,804 | $0 |
| 2014 | $10,668 | $1,052,179 | $1,052,179 | $0 |
Agents Affiliated with this Home
-
John Stanaland

Seller's Agent in 2021
John Stanaland
DOUGLAS ELLIMAN OF CALIFORNIA, INC.
(949) 689-9047
1 in this area
193 Total Sales
-
Trevor Stanaland
T
Seller Co-Listing Agent in 2021
Trevor Stanaland
IS Luxury of California
(949) 494-3600
1 in this area
17 Total Sales
-
Robert Wolff

Buyer's Agent in 2021
Robert Wolff
Harcourts Prime Properties
(949) 599-1700
2 in this area
236 Total Sales
-
M
Seller's Agent in 2019
Meg Gore
TM California Services Inc
-
NoEmail NoEmail
N
Buyer's Agent in 2019
NoEmail NoEmail
NONMEMBER MRML
(646) 541-2551
5,536 Total Sales
Map
Source: California Regional Multiple Listing Service (CRMLS)
MLS Number: LG21122445
APN: 691-435-17
- 101 Via Almodovar
- 101 Via Artemesia
- 116 Via Bilbao
- 379 Camino San Clemente
- 207 Via Galicia
- 103 Via Pamplona
- 101 Via Salamanca
- 1880 N El Camino Real Unit 2
- 1880 N El Camino Real Unit 74 & 75
- 1880 N El Camino Real Unit 41
- 1880 N El Camino Real Unit 48-49
- 1880 N El Camino Real Unit 17
- 1880 N El Camino Real Unit 56
- 305 Beach Dr
- 204 Breaker Dr
- 259 Via Ballena
- 103 Ocean Dr
- 263 Via Ballena
- 102 Surf Dr
- 114 Shell Dr
- 118 Via San Sebastian
- 116 Via San Sebastian
- 105 Via Almodovar
- 107 Via Almodovar
- 121 Via San Sebastian
- 103 Via Almodovar
- 123 Via San Sebastian
- 123 Via San Sebastian
- 119 Via San Sebastian
- 125 Via San Sebastian
- 125 Via San Sebastian
- 127 Via San Sebastian
- 111 Via San Sebastian
- 113 Via San Sebastian
- 115 Via San Sebastian
- 117 Via San Sebastian
- 109 Via San Sebastian
- 129 Via San Sebastian
- 102 Via Almodovar
- 104 Via Almodovar
