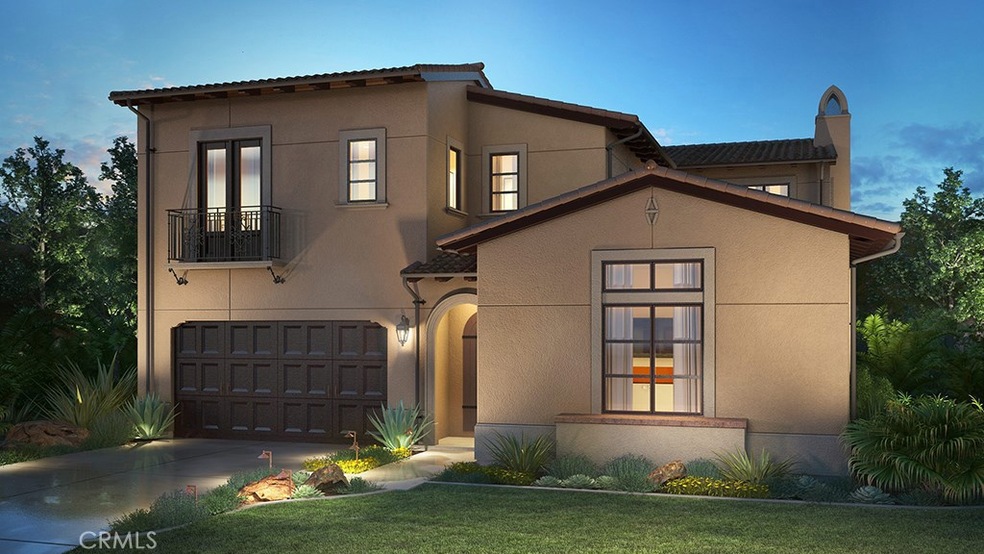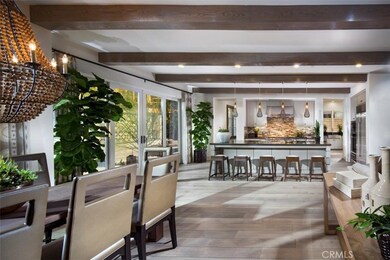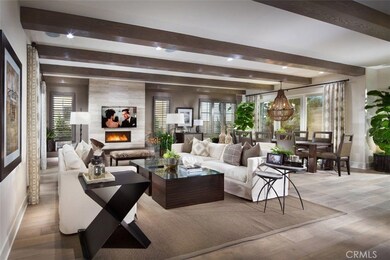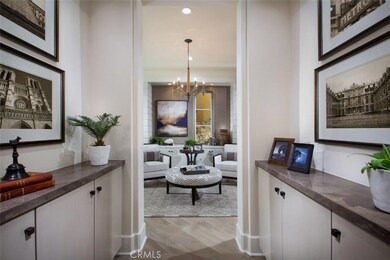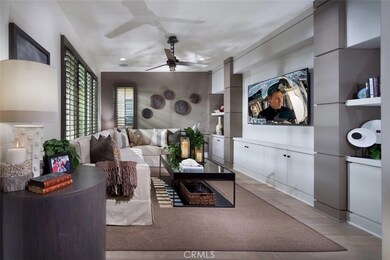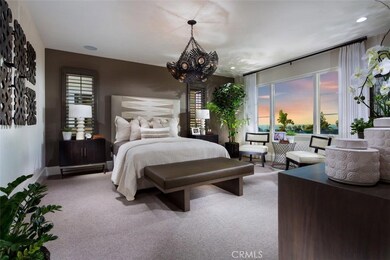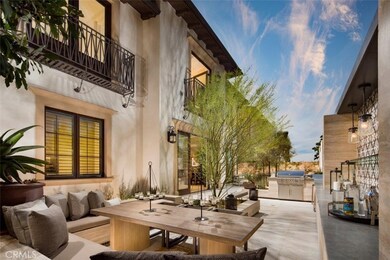
118 Via Velazquez San Clemente, CA 92672
Marblehead NeighborhoodHighlights
- Fitness Center
- Newly Remodeled
- Clubhouse
- Marblehead Elementary School Rated A-
- Open Floorplan
- Main Floor Bedroom
About This Home
As of July 2024A long entry hall passes a sun drenched courtyard as a huge great room expanse opens in front of you. This almost square space provides an impressive stage in this 4,081 square foot home for both family and friends. Annexed to the kitchen is a craft room with pantry and drop zone that leads to the large storage space at the rear of the garage. A downstairs guest room or office is situated in its own private corner looking onto the courtyard upstairs. The master suite features a dedicated retreat and offers an adjoining bonus room perfect for office, gym, studio or cinema. Pictures are of Model Home actual home is under construction.
Last Agent to Sell the Property
Meg Gore
TM California Services Inc License #01225221 Listed on: 09/18/2017
Home Details
Home Type
- Single Family
Est. Annual Taxes
- $30,765
Year Built
- Built in 2017 | Newly Remodeled
Lot Details
- 6,867 Sq Ft Lot
- Back and Front Yard
HOA Fees
- $250 Monthly HOA Fees
Parking
- 2 Car Attached Garage
Interior Spaces
- 4,081 Sq Ft Home
- 2-Story Property
- Open Floorplan
- Recessed Lighting
- Family Room with Fireplace
- Family Room Off Kitchen
- Property Views
Kitchen
- Open to Family Room
- Range Hood
- Dishwasher
- Kitchen Island
- Granite Countertops
- Disposal
Bedrooms and Bathrooms
- 4 Bedrooms | 1 Main Level Bedroom
Laundry
- Laundry Room
- Laundry on upper level
- Gas Dryer Hookup
Home Security
- Home Security System
- Carbon Monoxide Detectors
- Fire Sprinkler System
Utilities
- Two cooling system units
- High Efficiency Air Conditioning
- Forced Air Heating and Cooling System
- Tankless Water Heater
Listing and Financial Details
- Tax Lot 150
- Tax Tract Number 8817
Community Details
Overview
- Keystone Pacific Association, Phone Number (949) 838-3282
- Built by Taylor Morrison
- 2C 5500
Amenities
- Outdoor Cooking Area
- Community Fire Pit
- Community Barbecue Grill
- Clubhouse
Recreation
- Community Playground
- Fitness Center
- Community Pool
- Community Spa
- Hiking Trails
Ownership History
Purchase Details
Home Financials for this Owner
Home Financials are based on the most recent Mortgage that was taken out on this home.Purchase Details
Purchase Details
Home Financials for this Owner
Home Financials are based on the most recent Mortgage that was taken out on this home.Similar Homes in San Clemente, CA
Home Values in the Area
Average Home Value in this Area
Purchase History
| Date | Type | Sale Price | Title Company |
|---|---|---|---|
| Grant Deed | $4,650,000 | First American Title | |
| Interfamily Deed Transfer | -- | None Available | |
| Grant Deed | $2,705,500 | Fidelity National Title |
Mortgage History
| Date | Status | Loan Amount | Loan Type |
|---|---|---|---|
| Previous Owner | $1,799,000 | New Conventional | |
| Previous Owner | $1,835,000 | New Conventional | |
| Previous Owner | $1,840,000 | New Conventional | |
| Previous Owner | $153,000 | Future Advance Clause Open End Mortgage | |
| Previous Owner | $1,880,000 | New Conventional |
Property History
| Date | Event | Price | Change | Sq Ft Price |
|---|---|---|---|---|
| 07/03/2024 07/03/24 | Sold | $4,650,000 | -4.1% | $1,111 / Sq Ft |
| 06/14/2024 06/14/24 | Pending | -- | -- | -- |
| 05/10/2024 05/10/24 | For Sale | $4,850,000 | +79.3% | $1,159 / Sq Ft |
| 09/25/2018 09/25/18 | Sold | $2,705,305 | -1.2% | $663 / Sq Ft |
| 07/08/2018 07/08/18 | Pending | -- | -- | -- |
| 11/10/2017 11/10/17 | Price Changed | $2,739,322 | +1.6% | $671 / Sq Ft |
| 09/18/2017 09/18/17 | For Sale | $2,696,215 | -- | $661 / Sq Ft |
Tax History Compared to Growth
Tax History
| Year | Tax Paid | Tax Assessment Tax Assessment Total Assessment is a certain percentage of the fair market value that is determined by local assessors to be the total taxable value of land and additions on the property. | Land | Improvement |
|---|---|---|---|---|
| 2024 | $30,765 | $1,787,157 | $1,154,427 | $632,730 |
| 2023 | $31,121 | $1,752,115 | $1,131,791 | $620,324 |
| 2022 | $30,490 | $1,717,760 | $1,109,599 | $608,161 |
| 2021 | $29,846 | $1,684,079 | $1,087,842 | $596,237 |
| 2020 | $29,472 | $1,656,440 | $1,076,687 | $579,753 |
| 2019 | $29,475 | $1,623,961 | $1,055,575 | $568,386 |
| 2018 | $26,328 | $1,201,137 | $776,820 | $424,317 |
| 2017 | $17,291 | $761,589 | $761,589 | $0 |
| 2016 | $18,746 | $746,656 | $746,656 | $0 |
| 2015 | $7,457 | $735,441 | $735,441 | $0 |
| 2014 | $5,585 | $550,206 | $550,206 | $0 |
Agents Affiliated with this Home
-
Lori McGuire

Seller's Agent in 2024
Lori McGuire
RE/MAX
(949) 248-8401
2 in this area
294 Total Sales
-
Sonia Aldana

Buyer's Agent in 2024
Sonia Aldana
RE/MAX Select One
(562) 650-2099
1 in this area
50 Total Sales
-
M
Seller's Agent in 2018
Meg Gore
TM California Services Inc
-
NoEmail NoEmail
N
Buyer's Agent in 2018
NoEmail NoEmail
NONMEMBER MRML
(646) 541-2551
5,726 Total Sales
Map
Source: California Regional Multiple Listing Service (CRMLS)
MLS Number: OC17215881
APN: 691-434-36
- 135 Via Artemesia
- 101 Via Artemesia
- 401 Ebb Tide Dr Unit 401
- 101 Via Almodovar
- 235 Via Ballena
- 503 Ebb Tide Dr
- 110 Bay Dr
- 103 Ocean Dr
- 114 Shell Dr
- 102 Bay Dr
- 207 Via Galicia
- 2805 Via Montecito
- 249 Monte Vista Unit 8
- 1880 N El Camino Real Unit 2
- 1880 N El Camino Real Unit 74 & 75
- 1880 N El Camino Real Unit 48-49
- 1880 N El Camino Real Unit 17
- 1880 N El Camino Real Unit 56
- 35767 Beach Rd
- 113 Via Breve Unit 23
