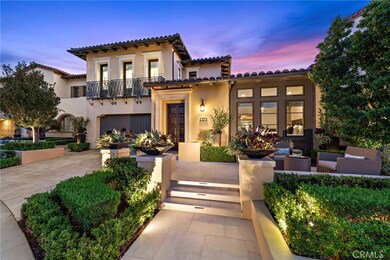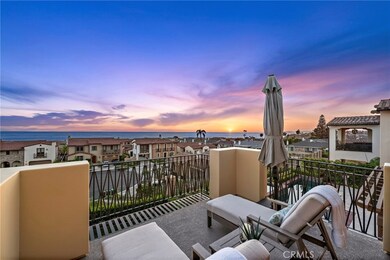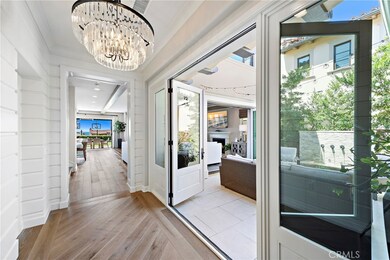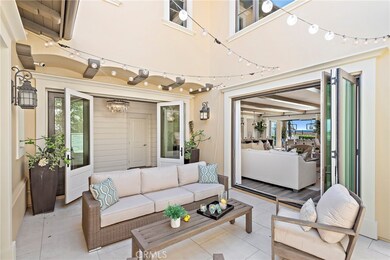
118 Via Velazquez San Clemente, CA 92672
Marblehead NeighborhoodHighlights
- Ocean View
- Fitness Center
- Open Floorplan
- Marblehead Elementary School Rated A-
- Above Ground Spa
- Clubhouse
About This Home
As of July 2024Panoramic Ocean Views in the highly sought-after community of Sea Summit in Marblehead! This stunning home was newly built in 2017 and is move-in ready! Just like a model, this home boasts 4 beds + loft, 4.5 baths and designer details throughout! Upon entrance you are greeted by contemporary solid wood planked walls, high-end wood flooring, and elegant light fixtures. Multiple sets of French Doors open to the serene courtyard with trickling fountain making indoor/outdoor entertaining a dream. Convenient main floor bedroom with ensuite bath is ideal for overnight guests! Prepare gourmet meals in the chef’s kitchen with Sub Zero fridge/freezer, Wolf double-ovens, Wolf 6-burner range with griddle, contemporary Subway tile backsplash with pot-filler & oversized kitchen island with apron sink and breakfast bar! Adjacent caterer’s kitchen with with Sub Zero fridge/freezer with filtered hot and cold water dispenser, Wolf steam oven, built-in Miele coffee maker, dishwasher, and farm sink makes hosting friends & family a breeze! Wall to wall La Cantina doors lead to the immaculate backyard with panoramic Ocean Views! Modern outdoor light fixtures, covered patio with two built-in heaters and ample room for seating, oversized outdoor kitchen with drink fridge and built-in BBQ, easy to maintain turf lawn, gas fire pit, and bubbling Bullfrog 9 person spa--this backyard is an entertainer’s paradise! Wake up to panoramic ocean views from this stunning master suite and sip your morning cup of coffee while enjoying cool ocean breezes. Watch the sun set from your private deck and fall asleep to the sound of the waves. Unwind in the separate seating area/study with French Doors capturing a picturesque view of the ocean. Spa-inspired master bath includes luxurious soaking tub, dual vanities, walk-in shower, and his & her closets with vanity. Loft with built-in entertainment center and 2 desks, and two additional ensuite bedrooms complete the second floor. Experience sustainable living with the added benefit of solar (NEM 2.0)! Sea Summit amenities include access to the exclusive Summit Club featuring pool & spa, outdoor BBQ area, fire pit, clubhouse with kitchen, exercise room, plenty of indoor & outdoor seating all set amongst ocean view backdrop. Private cul-de-sac with entrance to the Sea Summit trail, leading directly to the beach! Ideally located near entertainment & shopping including the Outlets at San Clemente, award-winning schools, and world-famous beaches!
Last Agent to Sell the Property
RE/MAX Select One Brokerage Email: info@mcguireteam.com License #00959318 Listed on: 05/10/2024
Home Details
Home Type
- Single Family
Est. Annual Taxes
- $30,765
Year Built
- Built in 2017
Lot Details
- 6,867 Sq Ft Lot
- Cul-De-Sac
- Southwest Facing Home
- Glass Fence
- Block Wall Fence
- Landscaped
- Lawn
- Back and Front Yard
HOA Fees
- $300 Monthly HOA Fees
Parking
- 3 Car Attached Garage
- 2 Open Parking Spaces
- Parking Available
Property Views
- Ocean
- Coastline
- Panoramic
Home Design
- Contemporary Architecture
- Planned Development
- Slab Foundation
- Fire Rated Drywall
- Frame Construction
- Tile Roof
- Stucco
Interior Spaces
- 4,186 Sq Ft Home
- 2-Story Property
- Open Floorplan
- High Ceiling
- Ceiling Fan
- Recessed Lighting
- Family Room with Fireplace
- Family Room Off Kitchen
- Dining Room
Kitchen
- Open to Family Room
- <<doubleOvenToken>>
- Six Burner Stove
- Gas Range
- Range Hood
- <<microwave>>
- Freezer
- Dishwasher
- Kitchen Island
- Quartz Countertops
- Disposal
Flooring
- Wood
- Carpet
- Stone
Bedrooms and Bathrooms
- 4 Bedrooms | 1 Main Level Bedroom
- Upgraded Bathroom
- Bathroom on Main Level
- Makeup or Vanity Space
- Dual Vanity Sinks in Primary Bathroom
- Soaking Tub
- Separate Shower
Laundry
- Laundry Room
- Laundry on upper level
- Gas Dryer Hookup
Home Security
- Home Security System
- Carbon Monoxide Detectors
- Fire Sprinkler System
Accessible Home Design
- Accessible Parking
Pool
- Above Ground Spa
- Permits For Spa
Outdoor Features
- Deck
- Patio
- Exterior Lighting
- Outdoor Grill
Location
- Property is near a clubhouse
- Property is near a park
- Suburban Location
Schools
- Marblehead Elementary School
- Shorecliff Middle School
- San Clemente High School
Utilities
- Two cooling system units
- High Efficiency Air Conditioning
- Forced Air Heating and Cooling System
- Natural Gas Connected
- Tankless Water Heater
- Phone Available
- Cable TV Available
Listing and Financial Details
- Tax Lot 150
- Tax Tract Number 8817
- Assessor Parcel Number 69143436
- $12,895 per year additional tax assessments
Community Details
Overview
- Sea Summit Association, Phone Number (949) 448-6000
- First Service Residential HOA
- Built by Taylor Morrison
- 2C 5500
Amenities
- Outdoor Cooking Area
- Community Fire Pit
- Community Barbecue Grill
- Clubhouse
Recreation
- Community Playground
- Fitness Center
- Community Pool
- Community Spa
- Park
- Hiking Trails
Ownership History
Purchase Details
Home Financials for this Owner
Home Financials are based on the most recent Mortgage that was taken out on this home.Purchase Details
Purchase Details
Home Financials for this Owner
Home Financials are based on the most recent Mortgage that was taken out on this home.Similar Homes in the area
Home Values in the Area
Average Home Value in this Area
Purchase History
| Date | Type | Sale Price | Title Company |
|---|---|---|---|
| Grant Deed | $4,650,000 | First American Title | |
| Interfamily Deed Transfer | -- | None Available | |
| Grant Deed | $2,705,500 | Fidelity National Title |
Mortgage History
| Date | Status | Loan Amount | Loan Type |
|---|---|---|---|
| Previous Owner | $1,799,000 | New Conventional | |
| Previous Owner | $1,835,000 | New Conventional | |
| Previous Owner | $1,840,000 | New Conventional | |
| Previous Owner | $153,000 | Future Advance Clause Open End Mortgage | |
| Previous Owner | $1,880,000 | New Conventional |
Property History
| Date | Event | Price | Change | Sq Ft Price |
|---|---|---|---|---|
| 07/03/2024 07/03/24 | Sold | $4,650,000 | -4.1% | $1,111 / Sq Ft |
| 06/14/2024 06/14/24 | Pending | -- | -- | -- |
| 05/10/2024 05/10/24 | For Sale | $4,850,000 | +79.3% | $1,159 / Sq Ft |
| 09/25/2018 09/25/18 | Sold | $2,705,305 | -1.2% | $663 / Sq Ft |
| 07/08/2018 07/08/18 | Pending | -- | -- | -- |
| 11/10/2017 11/10/17 | Price Changed | $2,739,322 | +1.6% | $671 / Sq Ft |
| 09/18/2017 09/18/17 | For Sale | $2,696,215 | -- | $661 / Sq Ft |
Tax History Compared to Growth
Tax History
| Year | Tax Paid | Tax Assessment Tax Assessment Total Assessment is a certain percentage of the fair market value that is determined by local assessors to be the total taxable value of land and additions on the property. | Land | Improvement |
|---|---|---|---|---|
| 2024 | $30,765 | $1,787,157 | $1,154,427 | $632,730 |
| 2023 | $31,121 | $1,752,115 | $1,131,791 | $620,324 |
| 2022 | $30,490 | $1,717,760 | $1,109,599 | $608,161 |
| 2021 | $29,846 | $1,684,079 | $1,087,842 | $596,237 |
| 2020 | $29,472 | $1,656,440 | $1,076,687 | $579,753 |
| 2019 | $29,475 | $1,623,961 | $1,055,575 | $568,386 |
| 2018 | $26,328 | $1,201,137 | $776,820 | $424,317 |
| 2017 | $17,291 | $761,589 | $761,589 | $0 |
| 2016 | $18,746 | $746,656 | $746,656 | $0 |
| 2015 | $7,457 | $735,441 | $735,441 | $0 |
| 2014 | $5,585 | $550,206 | $550,206 | $0 |
Agents Affiliated with this Home
-
Lori McGuire

Seller's Agent in 2024
Lori McGuire
RE/MAX
(949) 248-8401
2 in this area
294 Total Sales
-
Sonia Aldana

Buyer's Agent in 2024
Sonia Aldana
RE/MAX Select One
(562) 650-2099
1 in this area
50 Total Sales
-
M
Seller's Agent in 2018
Meg Gore
TM California Services Inc
-
NoEmail NoEmail
N
Buyer's Agent in 2018
NoEmail NoEmail
NONMEMBER MRML
(646) 541-2551
5,729 Total Sales
Map
Source: California Regional Multiple Listing Service (CRMLS)
MLS Number: OC24077420
APN: 691-434-36
- 135 Via Artemesia
- 101 Via Artemesia
- 401 Ebb Tide Dr Unit 401
- 101 Via Almodovar
- 235 Via Ballena
- 503 Ebb Tide Dr
- 110 Bay Dr
- 103 Ocean Dr
- 114 Shell Dr
- 102 Bay Dr
- 207 Via Galicia
- 2805 Via Montecito
- 249 Monte Vista Unit 8
- 1880 N El Camino Real Unit 2
- 1880 N El Camino Real Unit 74 & 75
- 1880 N El Camino Real Unit 48-49
- 1880 N El Camino Real Unit 17
- 1880 N El Camino Real Unit 56
- 35767 Beach Rd
- 113 Via Breve Unit 23





