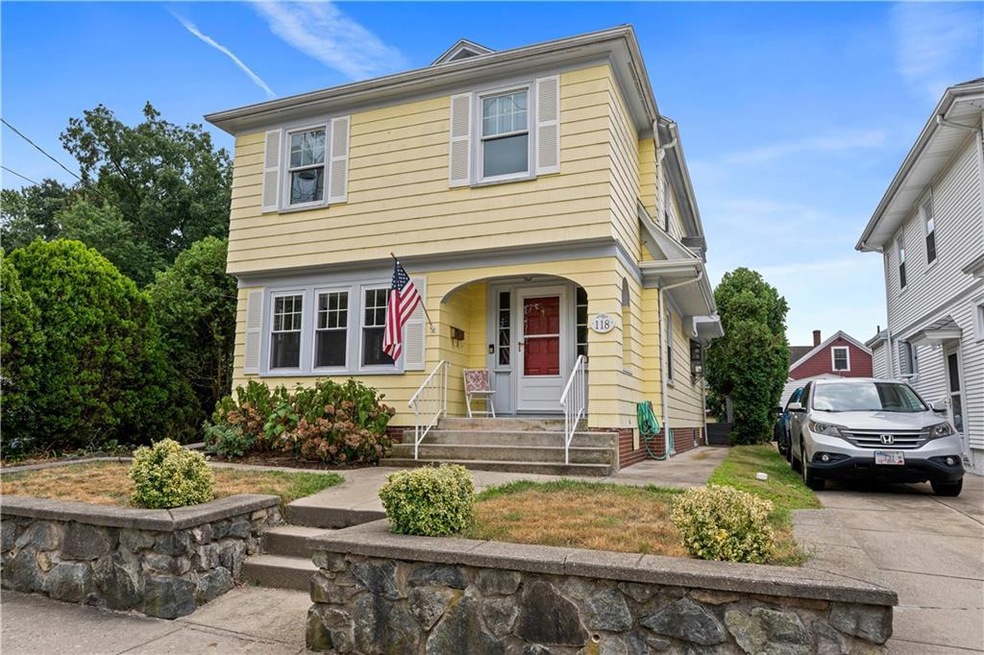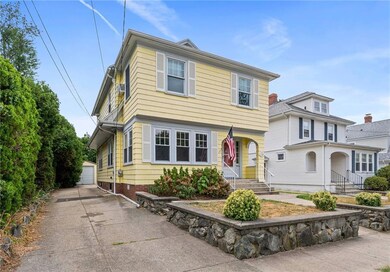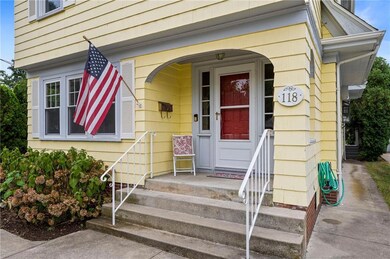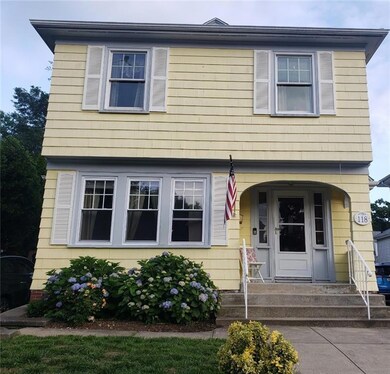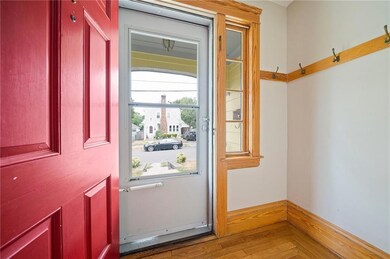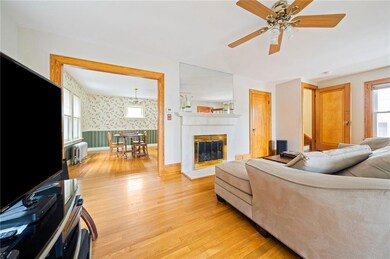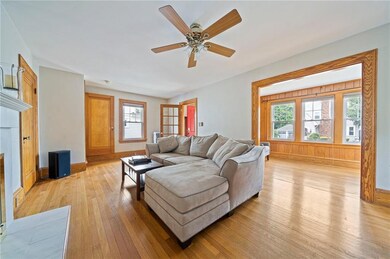
118 Waterman Ave Cranston, RI 02910
Eden Park NeighborhoodHighlights
- Colonial Architecture
- Attic
- 1 Car Detached Garage
- Wood Flooring
- Workshop
- 5-minute walk to Cranston National Budlong
About This Home
As of October 2022Lovely 7 room 3 bedroom colonial featuring entry porch leading into a sundrenched fireplaced living room, beautiful sunroom, kitchen with breakfast nook area, large master suite with sitting area, his/ her closets and a cedar closet. 2 other generous sized bedrooms and a third floor walk up for future expansion or storage complete the second floor. The basement boasts a work area, laundry room and a full bath. The grounds are secluded with a large deck, garden gazebo, and a 1 car garage. This home also features gleaming hardwood floors, new roof and newer windows. With a short walk to Rolfe Square and short commute to major highways this is truly one not to be missed.
Home Details
Home Type
- Single Family
Est. Annual Taxes
- $4,232
Year Built
- Built in 1928
Parking
- 1 Car Detached Garage
- Driveway
Home Design
- Colonial Architecture
- Fixer Upper
- Wood Siding
- Concrete Perimeter Foundation
- Plaster
Interior Spaces
- 1,642 Sq Ft Home
- 3-Story Property
- Gas Fireplace
- Workshop
- Unfinished Basement
- Basement Fills Entire Space Under The House
- Permanent Attic Stairs
- Dryer
Kitchen
- Oven
- Range
- Microwave
- Dishwasher
- Disposal
Flooring
- Wood
- Carpet
- Ceramic Tile
Bedrooms and Bathrooms
- 3 Bedrooms
- 2 Full Bathrooms
- Bathtub with Shower
Outdoor Features
- Patio
- Outbuilding
Location
- Property near a hospital
Utilities
- No Cooling
- Heating System Uses Gas
- Heating System Uses Steam
- 100 Amp Service
- Gas Water Heater
- Cable TV Available
Community Details
- Eden Park Subdivision
Listing and Financial Details
- Tax Lot 805
- Assessor Parcel Number 118WATERMANAVCRAN
Ownership History
Purchase Details
Home Financials for this Owner
Home Financials are based on the most recent Mortgage that was taken out on this home.Purchase Details
Purchase Details
Purchase Details
Purchase Details
Home Financials for this Owner
Home Financials are based on the most recent Mortgage that was taken out on this home.Similar Homes in Cranston, RI
Home Values in the Area
Average Home Value in this Area
Purchase History
| Date | Type | Sale Price | Title Company |
|---|---|---|---|
| Warranty Deed | $360,000 | None Available | |
| Quit Claim Deed | -- | None Available | |
| Quit Claim Deed | -- | None Available | |
| Quit Claim Deed | -- | -- | |
| Warranty Deed | $179,200 | -- |
Mortgage History
| Date | Status | Loan Amount | Loan Type |
|---|---|---|---|
| Open | $288,000 | Purchase Money Mortgage | |
| Previous Owner | $183,052 | FHA | |
| Previous Owner | $85,000 | No Value Available | |
| Previous Owner | $94,600 | No Value Available | |
| Previous Owner | $90,000 | No Value Available |
Property History
| Date | Event | Price | Change | Sq Ft Price |
|---|---|---|---|---|
| 10/31/2022 10/31/22 | Sold | $360,000 | +2.9% | $219 / Sq Ft |
| 09/19/2022 09/19/22 | Pending | -- | -- | -- |
| 09/15/2022 09/15/22 | Price Changed | $350,000 | -10.3% | $213 / Sq Ft |
| 08/21/2022 08/21/22 | Price Changed | $390,000 | -4.9% | $238 / Sq Ft |
| 08/12/2022 08/12/22 | For Sale | $410,000 | +128.8% | $250 / Sq Ft |
| 02/07/2014 02/07/14 | Sold | $179,200 | -5.6% | $109 / Sq Ft |
| 01/08/2014 01/08/14 | Pending | -- | -- | -- |
| 09/12/2013 09/12/13 | For Sale | $189,900 | -- | $116 / Sq Ft |
Tax History Compared to Growth
Tax History
| Year | Tax Paid | Tax Assessment Tax Assessment Total Assessment is a certain percentage of the fair market value that is determined by local assessors to be the total taxable value of land and additions on the property. | Land | Improvement |
|---|---|---|---|---|
| 2024 | $4,589 | $337,200 | $103,800 | $233,400 |
| 2023 | $4,443 | $235,100 | $68,300 | $166,800 |
| 2022 | $4,352 | $235,100 | $68,300 | $166,800 |
| 2021 | $4,232 | $235,100 | $68,300 | $166,800 |
| 2020 | $4,144 | $199,500 | $65,100 | $134,400 |
| 2019 | $4,144 | $199,500 | $65,100 | $134,400 |
| 2018 | $4,048 | $199,500 | $65,100 | $134,400 |
| 2017 | $3,943 | $171,900 | $58,600 | $113,300 |
| 2016 | $3,859 | $171,900 | $58,600 | $113,300 |
| 2015 | $3,859 | $171,900 | $58,600 | $113,300 |
| 2014 | $4,022 | $176,100 | $58,600 | $117,500 |
Agents Affiliated with this Home
-

Seller's Agent in 2022
Carole McKeon
eXp Realty
(508) 889-5737
1 in this area
73 Total Sales
-
T
Buyer's Agent in 2022
The Quinn Group
RE/MAX Results
(401) 450-1243
4 in this area
326 Total Sales
-
M
Seller's Agent in 2014
Michael Glynn
Beretta Realty Company
(401) 862-8666
55 Total Sales
-

Buyer's Agent in 2014
Gina Howarth
HomeSmart Professionals
(401) 419-6838
5 in this area
77 Total Sales
Map
Source: State-Wide MLS
MLS Number: 1317801
APN: CRAN-000009-000003-000805
