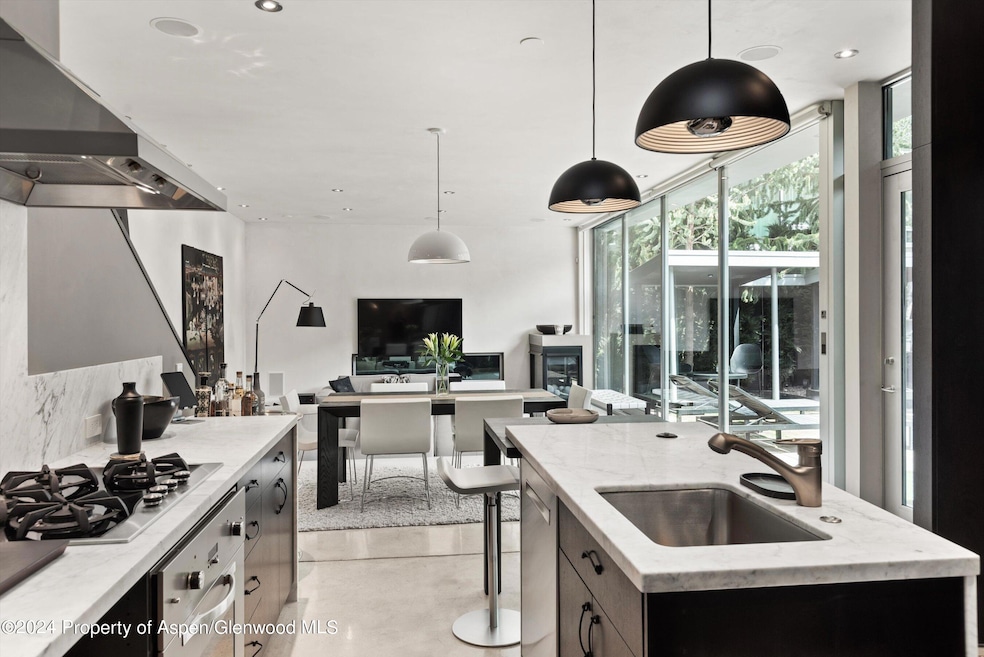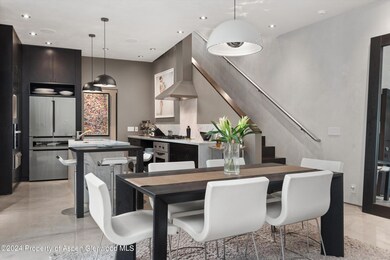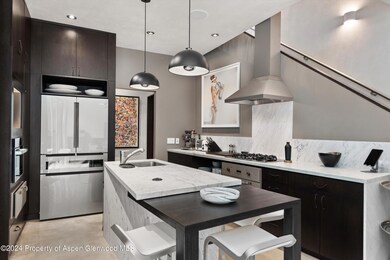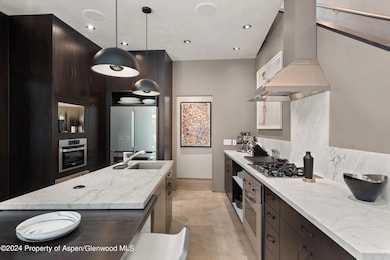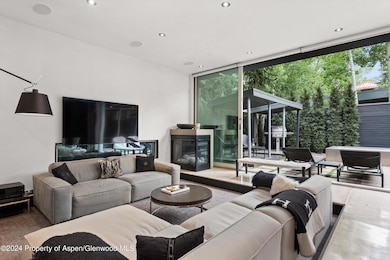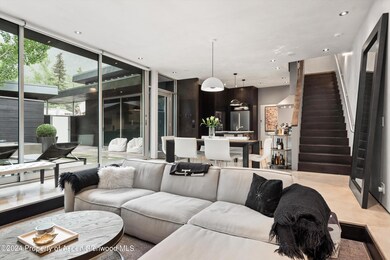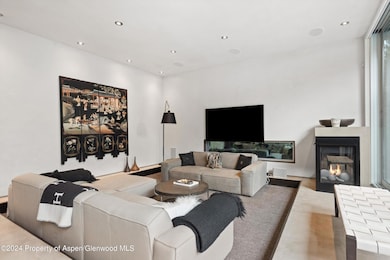Highlights
- Spa
- 1 Acre Lot
- 2 Fireplaces
- Aspen Middle School Rated A-
- Contemporary Architecture
- 4-minute walk to Henry Stein Park
About This Home
Welcome to 1180 Dale Avenue, located only steps away from the Roaring Fork river and downtown Aspen. As you walk through the private front gate, you enter a zen courtyard- with a stainless steel hot tub, gas grill and elegant cabana. As you continue on through floor-to-ceiling sliding glass doors, you enter a stunning, sleek, contemporary, and luxurious living room. Lovingly and thoughtfully designed, the indoor/ outdoor space is perfect for hosting gatherings or enjoying the many private amenities available to residents. Inside, the home is equipped with top-of-the-line appliances, luxurious furnishings, a commercial quality home gym, a gas fireplace, a Japanese soaking tub, Central A/C & 1-car garage. The large primary suite is complete with a walk-in closet, en suite bathroom, and desk/ workspace. The second bedroom has a large closet, en-suite bathroom and desk, while the 3rd bedroom & gym are part of a shared flex space with a queen sized sleeper sofa, additional closet space, and a partial dividing wall for added privacy and with 3/4 bath close by.
Listing Agent
Christie's International Real Estate Aspen Snowmass Brokerage Phone: (970) 544-5800 License #FA.100074486 Listed on: 06/24/2024

Co-Listing Agent
Christie's International Real Estate Aspen Snowmass Brokerage Phone: (970) 544-5800 License #FA100005269
Home Details
Home Type
- Single Family
Est. Annual Taxes
- $18,511
Year Built
- Built in 2005
Lot Details
- 1 Acre Lot
- Fenced Yard
- Property is in excellent condition
- Property is zoned R6
Parking
- 1 Car Garage
Home Design
- Contemporary Architecture
Interior Spaces
- 2,100 Sq Ft Home
- 2 Fireplaces
- Gas Fireplace
- Living Room
- Dining Room
- Home Gym
- Laundry Room
Bedrooms and Bathrooms
- 2 Bedrooms
- 3 Full Bathrooms
- Soaking Tub
Outdoor Features
- Spa
- Patio
- Outdoor Grill
Utilities
- Central Air
- Radiant Heating System
- Wi-Fi Available
- Cable TV Available
Listing and Financial Details
- Residential Lease
Community Details
Pet Policy
- Pets allowed on a case-by-case basis
Additional Features
- Park Dale Townhomes Subdivision
- Courtesy Bus
Map
Source: Aspen Glenwood MLS
MLS Number: 184324
APN: R019654
- 1034 E Cooper Ave Unit 19A
- 1212 E Hopkins Ave
- 322 Park Ave Unit 2
- 326 Midland Ave Unit 306
- 326 Midland Ave Unit 302
- 935 E Hopkins Ave
- 979 Queen St
- 71 & 73 Smuggler Grove Rd
- 939 E Cooper Ave Unit B
- 901 E Hyman Ave Unit 14
- City Tdr
- 415 Park Cir Unit 5
- 940 Waters Ave Unit 201
- 425 Park Cir Unit A2
- 800 E Hopkins Ave Unit A1
- 515 Park Cir
- 610 S West End St Unit D 206
- 725 E Main St Unit 309
- 731 E Durant Ave Unit 21
- 227 Cottonwood Ln Unit 227
- 1120 Dale Ave
- 126 Park Ave Unit 2
- 1034 E Cooper Ave Unit 4A
- 1034 E Cooper Ave Unit 10A
- 1034 E Cooper Ave Unit 24A
- 1034 E Cooper Ave Unit 5A
- 1034 E Cooper Ave Unit 16A
- 1034 E Cooper Ave Unit 20A
- 1034 E Cooper Ave Unit 26A
- 1154 E Cooper Ave
- 1034 E Cooper Ave Unit FL2-ID1021495P
- 308 Park Ave Unit SOUTH
- 100 Park Ave
- 1018 E Hyman Ave Unit 1
- 1028 E Hopkins Ave Unit 24
- 1015 E Hyman Ave Unit 2
- 311 Midland Ave
- 1024 E Cooper Ave Unit 8
- 1024 E Cooper Ave Unit 3
- 1024 E Hopkins Ave Unit FL1-ID1021504P
