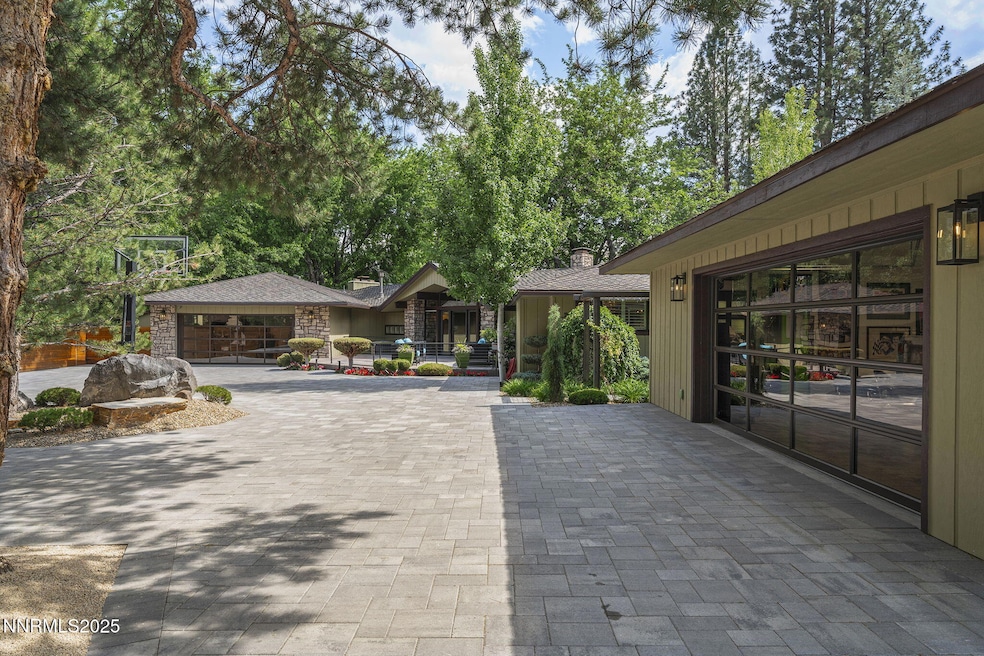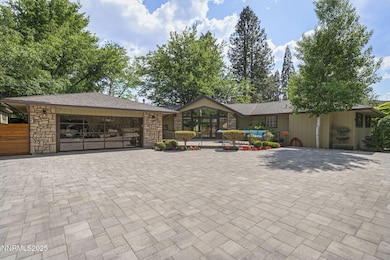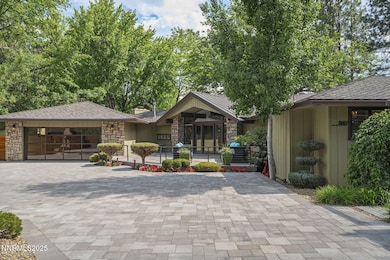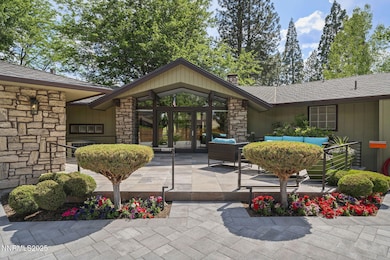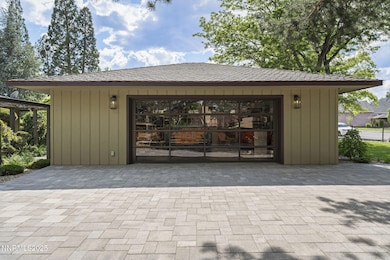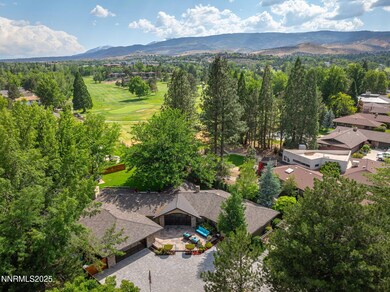
1180 Manzanita Ln Unit 1 Reno, NV 89509
Skyline Boulevard NeighborhoodEstimated payment $10,280/month
Highlights
- Very Popular Property
- On Golf Course
- Vaulted Ceiling
- Reno High School Rated A
- Family Room with Fireplace
- Wood Flooring
About This Home
Located in Reno's most desirable neighborhood, this exquisite home sits back on just over a .5 acre gorgeously landscaped property. This stunning single-level hope backs up to Lakeridge Golf Course with sunset and mountain views. Your dream home awaits featuring a 5-car garage, new paver circular dual-entry driveway, and a fully updated residence. Relax in the spacious and lush backyard with exquisite landscaping and mature trees throughout the entire property or cozy up in front of one of the two fireplaces inside! Everything you could ever want or need is at 1180 Manzanita! The home features a fully remodeled kitchen with a Subzero refrigerator and a Wolf gas range, built in bar, wine fridge, vast island and breakfast nook. Continue through the rest of the home to see the incredibly open floor plan with the most calming natural light throughout. The spacious master suite features three closets, beautiful views, an expansive shower and large soaking tub as well as a dual vanity. The improvements are endless: new electrical panel, new detached 28X30 detached garage, new flooring throughout, new windows and high end slider doors, a new roof installed in 2023, large laundry room, incredible front yard and backyard outdoor living areas with several entertaining spaces, a Sunsetter awning, a fire pit, and a dog run/chicken coop any pet would love! Last but not least, this incredible home has a geothermal well which means never ending hot water and cost friendly heat bills, all while enjoying city water and sewer. This peaceful and gorgeously remodeled home is ready for a new owner! All of the updating and effort has been done with intense care and no expense was spared. This lovely property is move-in ready and is definitely a forever place. to call home. Call for a private showing today!
Home Details
Home Type
- Single Family
Est. Annual Taxes
- $4,245
Year Built
- Built in 1972
Lot Details
- 0.51 Acre Lot
- On Golf Course
- Dog Run
- Back Yard Fenced
- Level Lot
- Front and Back Yard Sprinklers
- Sprinklers on Timer
- Property is zoned SF5
Parking
- 5 Car Garage
- Garage Door Opener
- Additional Parking
Property Views
- Golf Course
- Mountain
Home Design
- Brick or Stone Mason
- Blown-In Insulation
- Pitched Roof
- Shingle Roof
- Composition Roof
- Wood Siding
- Stick Built Home
Interior Spaces
- 2,478 Sq Ft Home
- 1-Story Property
- Vaulted Ceiling
- Ceiling Fan
- Gas Log Fireplace
- Double Pane Windows
- Awning
- Plantation Shutters
- Blinds
- Drapes & Rods
- Aluminum Window Frames
- Family Room with Fireplace
- 2 Fireplaces
- Great Room
- Living Room with Fireplace
- Family or Dining Combination
- Home Office
- Crawl Space
Kitchen
- Breakfast Area or Nook
- Breakfast Bar
- Gas Oven
- Gas Cooktop
- Microwave
- Dishwasher
- Wine Refrigerator
- Kitchen Island
- Disposal
Flooring
- Wood
- Carpet
- Linoleum
- Tile
Bedrooms and Bathrooms
- 3 Bedrooms
- Walk-In Closet
- Dual Sinks
- Primary Bathroom Bathtub Only
- Primary Bathroom includes a Walk-In Shower
Laundry
- Laundry Room
- Laundry Cabinets
- Washer and Gas Dryer Hookup
Home Security
- Security System Owned
- Security Lights
- Fire and Smoke Detector
Outdoor Features
- Courtyard
- Covered patio or porch
- Fire Pit
- Shed
- Storage Shed
- Barbecue Stubbed In
- Rain Gutters
Schools
- Huffaker Elementary School
- Pine Middle School
- Reno High School
Utilities
- Forced Air Heating and Cooling System
- Heating System Uses Natural Gas
- Geothermal Heating and Cooling
- Underground Utilities
- Natural Gas Connected
- Geothermal Hot Water System
- Electric Water Heater
- Internet Available
- Cable TV Available
Community Details
- No Home Owners Association
- Reno Community
- Lakeridge 1 Subdivision
- The community has rules related to covenants, conditions, and restrictions
Listing and Financial Details
- Home warranty included in the sale of the property
- Assessor Parcel Number 023-194-09
Map
Home Values in the Area
Average Home Value in this Area
Tax History
| Year | Tax Paid | Tax Assessment Tax Assessment Total Assessment is a certain percentage of the fair market value that is determined by local assessors to be the total taxable value of land and additions on the property. | Land | Improvement |
|---|---|---|---|---|
| 2025 | $4,245 | $167,260 | $87,703 | $79,557 |
| 2024 | $3,863 | $153,955 | $85,162 | $68,793 |
| 2023 | $3,863 | $136,155 | $85,162 | $50,993 |
| 2022 | $3,210 | $118,798 | $77,385 | $41,413 |
| 2021 | $3,120 | $118,901 | $76,475 | $42,426 |
| 2020 | $3,028 | $120,367 | $76,475 | $43,892 |
| 2019 | $2,941 | $115,407 | $71,225 | $44,182 |
| 2018 | $2,855 | $107,459 | $63,000 | $44,459 |
| 2017 | $2,774 | $108,695 | $63,000 | $45,695 |
| 2016 | $2,682 | $101,130 | $56,000 | $45,130 |
| 2015 | $2,679 | $83,410 | $37,170 | $46,240 |
| 2014 | $2,601 | $76,778 | $30,975 | $45,803 |
| 2013 | -- | $68,418 | $22,960 | $45,458 |
Property History
| Date | Event | Price | Change | Sq Ft Price |
|---|---|---|---|---|
| 06/09/2025 06/09/25 | For Sale | $1,775,000 | -- | $716 / Sq Ft |
Purchase History
| Date | Type | Sale Price | Title Company |
|---|---|---|---|
| Interfamily Deed Transfer | -- | None Available | |
| Interfamily Deed Transfer | -- | None Available | |
| Interfamily Deed Transfer | -- | First American Title Reno | |
| Bargain Sale Deed | $325,000 | First Centennial Reno | |
| Interfamily Deed Transfer | -- | None Available | |
| Bargain Sale Deed | -- | -- | |
| Interfamily Deed Transfer | -- | -- | |
| Interfamily Deed Transfer | -- | -- | |
| Interfamily Deed Transfer | -- | -- | |
| Interfamily Deed Transfer | -- | -- |
Mortgage History
| Date | Status | Loan Amount | Loan Type |
|---|---|---|---|
| Open | $446,000 | New Conventional | |
| Closed | $460,000 | New Conventional | |
| Closed | $162,177 | Commercial | |
| Closed | $276,000 | New Conventional | |
| Closed | $275,000 | Seller Take Back |
Similar Homes in Reno, NV
Source: Northern Nevada Regional MLS
MLS Number: 250051183
APN: 023-194-09
- 1160 Yates Ln
- 1922 Villa Way S
- 2012 Branch Ln Unit 2012B
- 2013 Tremont Ln
- 3826 Lakeside Dr Unit 14
- 3828 Lakeside Dr Unit 15
- 3830 Lakeside Dr Unit 16
- 1963 Villa Way S Unit 1963B
- 3834 Lakeside Dr Unit 18
- 3816 Lakeside Dr Unit 9
- 3818 Lakeside Dr Unit 10
- 3885 Warren Way
- 630 Sapphire Cir
- 4947 Lakeridge Terrace W
- 785 Sarcinella Ct
- 2103 Chicory Way Unit 2103B
- 2108 Chicory Way Unit 2108A
- 920 Pinebrook Rd
- 460 Shady Lane Ct
- 445 Anne Marie Ct
