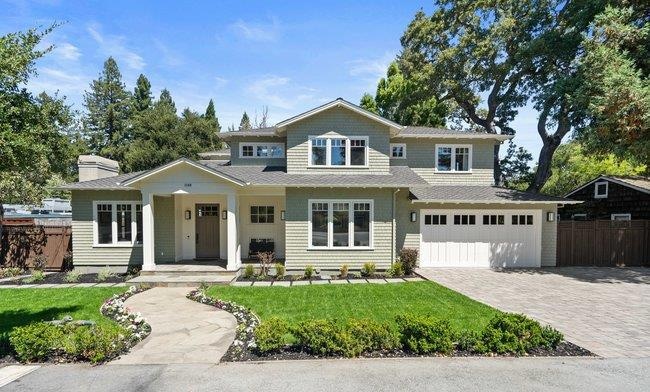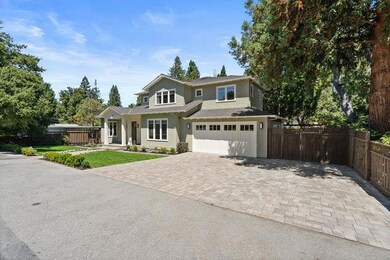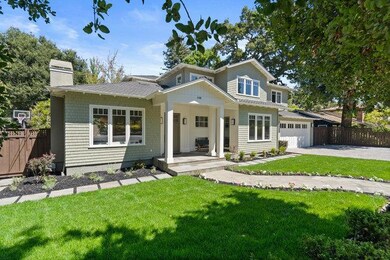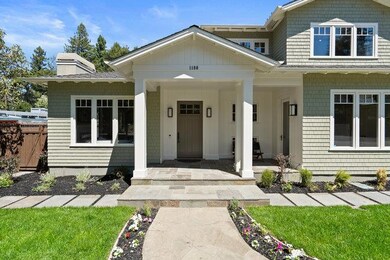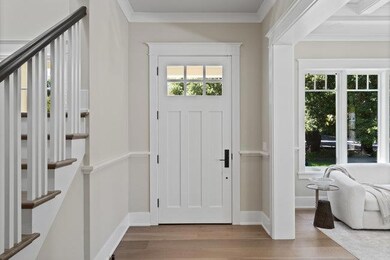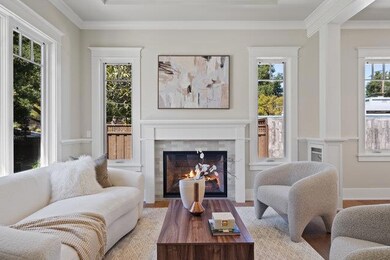
1180 N Lemon Ave Menlo Park, CA 94025
Central Menlo Park NeighborhoodHighlights
- Wine Cellar
- Primary Bedroom Suite
- Vaulted Ceiling
- Oak Knoll Elementary School Rated A
- Craftsman Architecture
- Soaking Tub in Primary Bathroom
About This Home
As of April 2025Welcome to your dream home, a breathtaking Craftsman estate that defines unparalleled elegance and sophistication. Nestled on an esteemed street in one of the most desirable neighborhoods of Menlo Park, this stunning 7 bedroom and 5.5 bathroom home embodies elegance and comfort. From the moment you arrive, the home's striking curb appeal captivates with its timeless Craftsman architecture, meticulously manicured landscaping, and inviting front porch entry. Step inside to discover a residence where every detail has been thoughtfully curated and exquisite designer finishes and top-of-the-line materials create an atmosphere of opulence. Intricate moldings and custom woodwork add to the homes bespoke character, providing a touch of timeless elegance and refinement. The living areas are designed to impress, with soaring ceilings and oversized windows that bathe the home with natural light. The well appointed floor plan is ideal for daily living and entertaining. While the home boasts an incredibly spacious square footage, it still feels comfortable and inviting for daily living. This Craftsman estate is more than just a home; its a lifestyle. With its unparalleled workmanship, exceptional design, and prime location, it offers an unrivaled living experience.
Last Agent to Sell the Property
Berkshire Hathaway HomeServices DrysdaleProperties License #01911569 Listed on: 01/22/2025

Home Details
Home Type
- Single Family
Est. Annual Taxes
- $70,546
Year Built
- Built in 2013
Lot Details
- 10,589 Sq Ft Lot
- Sprinkler System
- Mostly Level
- Drought Tolerant Landscaping
- Grass Covered Lot
- Back Yard Fenced
Parking
- 2 Car Garage
- Electric Vehicle Home Charger
Home Design
- Craftsman Architecture
- Composition Roof
- Concrete Perimeter Foundation
Interior Spaces
- 5,317 Sq Ft Home
- 2-Story Property
- Wet Bar
- Vaulted Ceiling
- Skylights
- Gas Fireplace
- Wine Cellar
- Great Room
- Living Room with Fireplace
- Formal Dining Room
- Utility Room
- Monitored
Kitchen
- Breakfast Area or Nook
- Breakfast Bar
- Gas Oven
- Gas Cooktop
- Range Hood
- Microwave
- Dishwasher
- Wine Refrigerator
- Kitchen Island
- Quartz Countertops
- Disposal
Flooring
- Wood
- Carpet
- Tile
Bedrooms and Bathrooms
- 7 Bedrooms
- Main Floor Bedroom
- Primary Bedroom Suite
- Walk-In Closet
- Remodeled Bathroom
- Bathroom on Main Level
- Marble Bathroom Countertops
- Dual Sinks
- Soaking Tub in Primary Bathroom
- Bathtub
- Oversized Bathtub in Primary Bathroom
- Walk-in Shower
Laundry
- Laundry Room
- Laundry on upper level
- Washer and Dryer
Outdoor Features
- Balcony
- Barbecue Area
Utilities
- Forced Air Zoned Cooling and Heating System
Listing and Financial Details
- Assessor Parcel Number 071-021-020
Ownership History
Purchase Details
Home Financials for this Owner
Home Financials are based on the most recent Mortgage that was taken out on this home.Purchase Details
Home Financials for this Owner
Home Financials are based on the most recent Mortgage that was taken out on this home.Purchase Details
Purchase Details
Home Financials for this Owner
Home Financials are based on the most recent Mortgage that was taken out on this home.Purchase Details
Purchase Details
Similar Homes in Menlo Park, CA
Home Values in the Area
Average Home Value in this Area
Purchase History
| Date | Type | Sale Price | Title Company |
|---|---|---|---|
| Deed | -- | Lawyers Title Company | |
| Grant Deed | $7,735,000 | Lawyers Title Company | |
| Grant Deed | $5,350,000 | Lawyers Title Company Of Ca | |
| Grant Deed | $4,000,000 | Chicago Title Company | |
| Grant Deed | $1,575,000 | First American Title Company | |
| Grant Deed | $750,000 | First American Title Co |
Mortgage History
| Date | Status | Loan Amount | Loan Type |
|---|---|---|---|
| Open | $3,550,000 | New Conventional | |
| Previous Owner | $3,745,000 | New Conventional | |
| Previous Owner | $1,000,000 | Unknown | |
| Previous Owner | $2,990,000 | Adjustable Rate Mortgage/ARM | |
| Previous Owner | $2,475,000 | Adjustable Rate Mortgage/ARM | |
| Previous Owner | $2,480,000 | Adjustable Rate Mortgage/ARM | |
| Previous Owner | $474,000 | Unknown |
Property History
| Date | Event | Price | Change | Sq Ft Price |
|---|---|---|---|---|
| 04/21/2025 04/21/25 | Sold | $7,735,000 | -6.2% | $1,455 / Sq Ft |
| 03/21/2025 03/21/25 | Pending | -- | -- | -- |
| 01/22/2025 01/22/25 | For Sale | $8,250,000 | -- | $1,552 / Sq Ft |
Tax History Compared to Growth
Tax History
| Year | Tax Paid | Tax Assessment Tax Assessment Total Assessment is a certain percentage of the fair market value that is determined by local assessors to be the total taxable value of land and additions on the property. | Land | Improvement |
|---|---|---|---|---|
| 2023 | $70,546 | $6,087,384 | $3,043,692 | $3,043,692 |
| 2022 | $67,441 | $5,968,024 | $2,984,012 | $2,984,012 |
| 2021 | $66,299 | $5,851,004 | $2,925,502 | $2,925,502 |
| 2020 | $66,013 | $5,791,010 | $2,895,505 | $2,895,505 |
| 2019 | $65,146 | $5,677,462 | $2,838,731 | $2,838,731 |
| 2018 | $63,598 | $5,566,140 | $2,783,070 | $2,783,070 |
| 2017 | $62,723 | $5,457,000 | $2,728,500 | $2,728,500 |
| 2016 | $61,306 | $5,350,000 | $2,675,000 | $2,675,000 |
| 2015 | $47,594 | $4,079,920 | $2,039,960 | $2,039,960 |
| 2014 | $46,848 | $4,000,000 | $2,000,000 | $2,000,000 |
Agents Affiliated with this Home
-
Travis Conte

Seller's Agent in 2025
Travis Conte
BHHS Drysdale
(650) 520-5753
1 in this area
97 Total Sales
-
Megan Tierney

Buyer's Agent in 2025
Megan Tierney
Compass
(650) 954-8642
2 in this area
8 Total Sales
Map
Source: MLSListings
MLS Number: ML81991258
APN: 071-021-020
- 1303 American Way
- 93 Camino Por Los Arboles
- 1410 Franks Ln
- 83 Camino Por Los Arboles
- 1101 Hobart St
- 83 & 93 Camino Por Los Arboles
- 1100 Hobart St
- 950 Lucky Ave
- 2023 Valparaiso Ave
- 2071 Oakley Ave
- 1850 White Oak Dr
- 240 Valparaiso Ave
- 2047 Sharon Rd
- 1080 Cotton St
- 3406 Alameda de Las Pulgas
- 2124 Oakley Ave
- 2101 Valparaiso Ave
- 1674 Oak Ave
- 1481 Middle Ave
- 3135 Alameda de Las Pulgas
