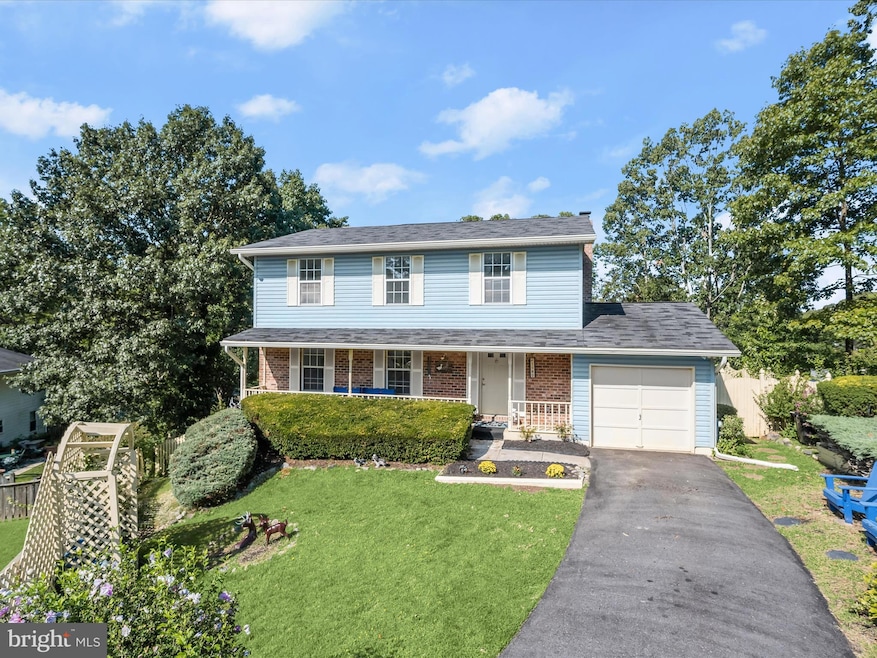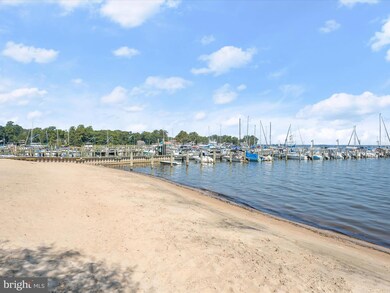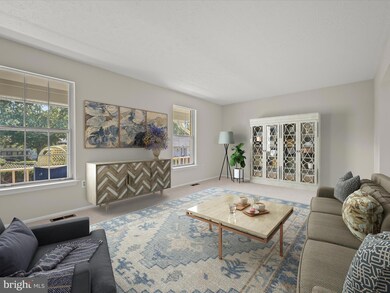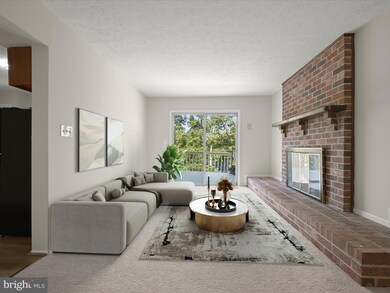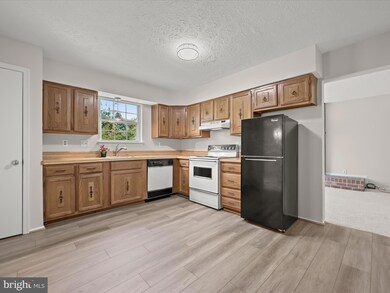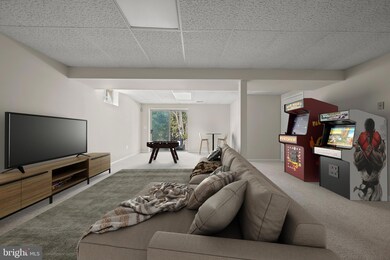
1180 Neptune Place Annapolis, MD 21409
Cape Saint Claire NeighborhoodHighlights
- Boat Ramp
- Home fronts navigable water
- View of Trees or Woods
- Cape St. Claire Elementary School Rated A-
- Water Access
- Colonial Architecture
About This Home
As of December 2024Nestled in the sought-after Atlantis community on the Mahogany River. this spacious home offers a retreat lifestyle enriched by a host of amenities, including water privileges offering community piers, a private beach, scenic picnic areas, nature trails, and tot lot. A welcoming front porch invites you into a spacious, sun-drenched floor plan, freshly enhanced with new interior paint, luxury vinyl plank flooring, and updated lighting. The eat-in kitchen boasts a cozy breakfast nook, ample counter space, and plentiful storage within rich wood cabinetry. Relax in the family room, anchored by a charming wood-burning fireplace in a classic brick surround, and seamlessly flows to the outdoor deck through sliding glass doors, ideal for indoor-outdoor entertaining. Retreat to the primary bedroom suite, complete with a vanity dressing area, a generous walk-in closet, and a private ensuite bathroom. Three additional bedrooms and a well-appointed hall bath complete the upper level, providing ample space for family and guests. The finished lower level expands your living space with a recreation room that opens to the backyard, offering versatility for games, gatherings, or relaxation. A large storage room with a laundry area adds convenience and functionality to this home. Embrace outdoor living on the expansive tiered deck and circular stone patio, set within a fully fenced backyard that offers both privacy and charm. Atlantis borders Cape St. Claire and the Magothy River’s Deep Creek, only 5 minutes from Downtown Annapolis, and close to many local restaurants and shops. This exceptional property combines comfort, style, and community perks, creating a perfect retreat you'll love coming home to.
Home Details
Home Type
- Single Family
Est. Annual Taxes
- $5,555
Year Built
- Built in 1986
Lot Details
- 10,333 Sq Ft Lot
- Home fronts navigable water
- Wood Fence
- Landscaped
- Private Lot
- Sprinkler System
- Back Yard Fenced and Front Yard
- Property is zoned R5
HOA Fees
- $17 Monthly HOA Fees
Parking
- 1 Car Direct Access Garage
- 2 Driveway Spaces
- Parking Storage or Cabinetry
- Front Facing Garage
- Garage Door Opener
Property Views
- Woods
- Garden
Home Design
- Colonial Architecture
- Brick Exterior Construction
- Shingle Roof
- Vinyl Siding
Interior Spaces
- Property has 3 Levels
- Traditional Floor Plan
- Wood Burning Fireplace
- Fireplace With Glass Doors
- Fireplace Mantel
- Brick Fireplace
- Double Pane Windows
- Vinyl Clad Windows
- Window Screens
- Sliding Doors
- Six Panel Doors
- Entrance Foyer
- Family Room Off Kitchen
- Living Room
- Formal Dining Room
- Recreation Room
Kitchen
- Eat-In Kitchen
- Electric Oven or Range
- Range Hood
- Disposal
Flooring
- Carpet
- Concrete
- Ceramic Tile
- Luxury Vinyl Plank Tile
Bedrooms and Bathrooms
- 4 Bedrooms
- En-Suite Primary Bedroom
- En-Suite Bathroom
- Walk-In Closet
- Bathtub with Shower
- Walk-in Shower
Laundry
- Dryer
- Washer
Improved Basement
- Heated Basement
- Walk-Out Basement
- Connecting Stairway
- Interior and Exterior Basement Entry
- Sump Pump
- Laundry in Basement
- Basement Windows
Outdoor Features
- Water Access
- River Nearby
- Deck
- Porch
Utilities
- Central Air
- Heat Pump System
- 60 Gallon+ Electric Water Heater
Listing and Financial Details
- Tax Lot 197
- Assessor Parcel Number 020304690015471
Community Details
Overview
- Built by Washington Homes, Inc.
- Atlantis Subdivision
Recreation
- Boat Ramp
- Boat Dock
Ownership History
Purchase Details
Home Financials for this Owner
Home Financials are based on the most recent Mortgage that was taken out on this home.Purchase Details
Home Financials for this Owner
Home Financials are based on the most recent Mortgage that was taken out on this home.Similar Homes in Annapolis, MD
Home Values in the Area
Average Home Value in this Area
Purchase History
| Date | Type | Sale Price | Title Company |
|---|---|---|---|
| Deed | $565,000 | Sage Title | |
| Deed | $122,400 | -- |
Mortgage History
| Date | Status | Loan Amount | Loan Type |
|---|---|---|---|
| Open | $452,000 | New Conventional | |
| Previous Owner | $62,250 | No Value Available |
Property History
| Date | Event | Price | Change | Sq Ft Price |
|---|---|---|---|---|
| 12/13/2024 12/13/24 | Sold | $565,000 | 0.0% | $243 / Sq Ft |
| 11/14/2024 11/14/24 | Pending | -- | -- | -- |
| 11/05/2024 11/05/24 | Price Changed | $565,000 | -1.7% | $243 / Sq Ft |
| 09/27/2024 09/27/24 | Price Changed | $575,000 | -4.2% | $247 / Sq Ft |
| 08/29/2024 08/29/24 | Price Changed | $600,000 | +1.7% | $258 / Sq Ft |
| 08/29/2024 08/29/24 | For Sale | $590,000 | 0.0% | $253 / Sq Ft |
| 08/02/2024 08/02/24 | Off Market | $590,000 | -- | -- |
Tax History Compared to Growth
Tax History
| Year | Tax Paid | Tax Assessment Tax Assessment Total Assessment is a certain percentage of the fair market value that is determined by local assessors to be the total taxable value of land and additions on the property. | Land | Improvement |
|---|---|---|---|---|
| 2024 | $3,692 | $472,600 | $258,900 | $213,700 |
| 2023 | $3,124 | $467,633 | $0 | $0 |
| 2022 | $3,376 | $462,667 | $0 | $0 |
| 2021 | $6,645 | $457,700 | $233,900 | $223,800 |
| 2020 | $3,217 | $441,633 | $0 | $0 |
| 2019 | $3,128 | $425,567 | $0 | $0 |
| 2018 | $4,152 | $409,500 | $189,200 | $220,300 |
| 2017 | $2,964 | $396,667 | $0 | $0 |
| 2016 | -- | $383,833 | $0 | $0 |
| 2015 | -- | $371,000 | $0 | $0 |
| 2014 | -- | $371,000 | $0 | $0 |
Agents Affiliated with this Home
-
Creig Northrop

Seller's Agent in 2024
Creig Northrop
Creig Northrop Team of Long & Foster
(410) 884-8354
1 in this area
559 Total Sales
-
June Steinweg

Buyer's Agent in 2024
June Steinweg
Long & Foster
(410) 353-4157
13 in this area
147 Total Sales
Map
Source: Bright MLS
MLS Number: MDAA2089694
APN: 03-046-90015471
- 1167 Green Holly Dr
- 1165 Green Holly Ct
- 798 Windgate Dr
- 956 Marine Dr
- 765 Windgate Dr
- 743 Rolling View Dr
- 987 St Johns Drive - Taft Model
- 1224 Greenway Dr
- 1251 Pine Hill Dr
- 1241 Destiny Cir
- 527 Deep Creek View
- 756 Pine Valley Dr
- 1011 Landon Ln
- 1043 Skyview Dr
- 955 Hilltop Rd
- 1096 Linden Tree Dr
- 1008 Commanders Way N
- 1010 Commanders Way N
- 1099 Skyway Dr
- 672 Jupiter Hills Ct
