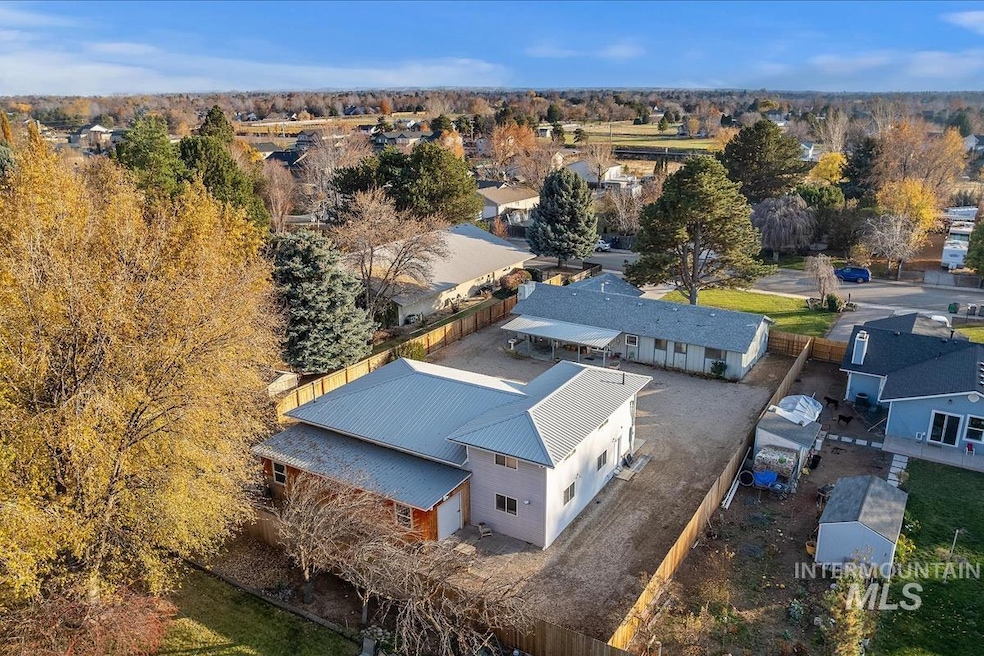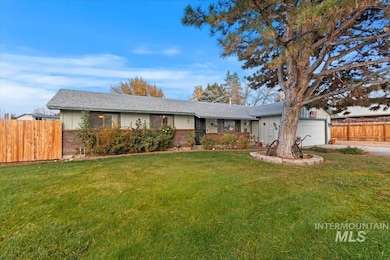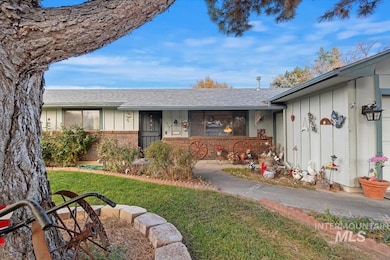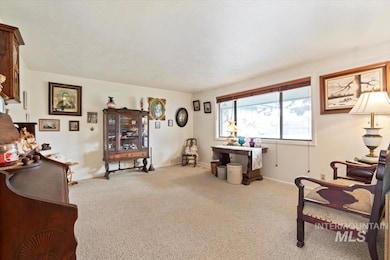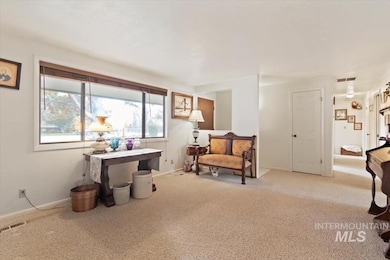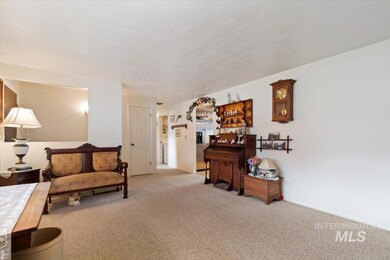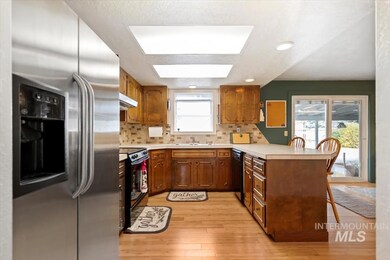11800 W Florida Dr Boise, ID 83709
Southwest Boise NeighborhoodEstimated payment $3,852/month
Highlights
- Very Popular Property
- RV Access or Parking
- Home Office
- Pepper Ridge Elementary Rated A-
- 0.41 Acre Lot
- Covered Patio or Porch
About This Home
Turnkey fully-functioning Auto Garage/Shop equipped w/ car lift & everything you need to tuneup, modify, or maintain your ride. Entire rear yard area is gravel, making parking & moving vehicles a breeze. Concrete pad on the side extends the work area outside the large shop. Attached to the shop is everything you need to create an ADU (Accessory Dwelling Unit) or run your auto-maintenance business. Upstairs area could be inventory storage or living room/bedroom. Downstairs area would make a perfect kitchen, break room, with separate office. It even has a full bath. Even if you aren't into cars, the shop could take on a wonder of other uses. Imagine turning it into an activity center w/ rock climbing walls, golf simulators, batting cages, & more. And let's not forget about the house! Inside, is a well-designed ranch style with 3 beds/2 baths to the left and large living room to the right. Through the archway is a neat-as-a-pin u-shaped kitchen with a window out the back to watch over your activities. Past the kitchen is a generous dining area that overlooks the large family room with its brick fireplace and wood-burning insert. All this on a rare .414 acre lot located central to the valley for easy access to shopping, entertainment, or revving up your newly supped-up rod on the interstate. With no HOA to hinder your use of the property, your only limitation is your imagination.
Listing Agent
Silvercreek Realty Group Brokerage Phone: 208-377-0422 Listed on: 11/12/2025

Home Details
Home Type
- Single Family
Est. Annual Taxes
- $2,189
Year Built
- Built in 1975
Lot Details
- 0.41 Acre Lot
- Lot Dimensions are 196x91
- Property is Fully Fenced
- Wood Fence
- Partial Sprinkler System
Parking
- 2 Car Garage
- Driveway
- Open Parking
- RV Access or Parking
Home Design
- Frame Construction
- Architectural Shingle Roof
- Composition Roof
- Wood Siding
- Masonry
Interior Spaces
- 1,412 Sq Ft Home
- 1-Story Property
- Self Contained Fireplace Unit Or Insert
- Family Room
- Home Office
- Crawl Space
Kitchen
- Breakfast Bar
- Oven or Range
- Microwave
- Dishwasher
- Tile Countertops
- Disposal
Flooring
- Carpet
- Laminate
- Concrete
- Vinyl
Bedrooms and Bathrooms
- 3 Main Level Bedrooms
- En-Suite Primary Bedroom
- 2 Bathrooms
- Shower Only
Outdoor Features
- Covered Patio or Porch
- Outdoor Storage
- Shop
Schools
- Pepper Ridge Elementary School
- Lewis And Clark Middle School
- Centennial High School
Utilities
- Forced Air Heating and Cooling System
- Heating System Uses Natural Gas
- 220 Volts
- Gas Water Heater
Listing and Financial Details
- Assessor Parcel Number R67440050105
Map
Home Values in the Area
Average Home Value in this Area
Tax History
| Year | Tax Paid | Tax Assessment Tax Assessment Total Assessment is a certain percentage of the fair market value that is determined by local assessors to be the total taxable value of land and additions on the property. | Land | Improvement |
|---|---|---|---|---|
| 2025 | $2,167 | $483,800 | -- | -- |
| 2024 | $1,927 | $452,900 | -- | -- |
| 2023 | $1,927 | $401,800 | $0 | $0 |
| 2022 | $2,412 | $482,500 | $0 | $0 |
| 2021 | $2,133 | $368,400 | $0 | $0 |
| 2020 | $1,847 | $285,400 | $0 | $0 |
| 2019 | $2,186 | $270,800 | $0 | $0 |
| 2018 | $1,697 | $219,500 | $0 | $0 |
| 2017 | $1,503 | $198,100 | $0 | $0 |
| 2016 | $1,500 | $191,200 | $0 | $0 |
| 2015 | $1,296 | $170,800 | $0 | $0 |
| 2012 | -- | $125,700 | $0 | $0 |
Property History
| Date | Event | Price | List to Sale | Price per Sq Ft |
|---|---|---|---|---|
| 11/20/2025 11/20/25 | For Sale | $695,000 | -- | $492 / Sq Ft |
Purchase History
| Date | Type | Sale Price | Title Company |
|---|---|---|---|
| Grant Deed | -- | None Listed On Document | |
| Grant Deed | -- | None Listed On Document | |
| Interfamily Deed Transfer | -- | -- | |
| Interfamily Deed Transfer | -- | -- |
Source: Intermountain MLS
MLS Number: 98967303
APN: R6744050105
- 11505 W Baserri Dr
- 11829 W Camas St
- 12152 W Lewisburg Ct
- 11899 W Blueberry Ct
- 12158 W Silverking Ct
- 12410 W Lewisburg Dr
- 1944 S Peppercorn Place
- 11225 W Camas St
- 1132 S Amaya Ave
- 704 S Kiser Ave
- 681 S Kiser Ave
- 2029 S Wilde Creek Way
- 4216 Woodmurra St
- 10776 W Smoke Ranch Dr
- 4202 Woodmurra St
- 4498 E Goldstone Dr
- 4187 E Blueberry St
- 937 S Nautilus Ave
- 4132 E Silverking Ln
- 11712 W Annalee Ln
- 12167 W Overland Rd
- 1711 S Movado Way
- 1066 S Silverstone Way
- 4107 E Overland Rd
- 12100 W Hollandale Dr
- 11147 W Highmont Dr
- 2029 S Hills Ave
- 2169 S Hills Ave
- 1461 S Gold King Way
- 3805 E Copper Point Dr
- 4243 E Driftwood Dr Unit ID1250624P
- 2700 E Overland Rd
- 1143 N Nichole Ave
- 2020 S Luxury Ln
- 88 N Olson Ave
- 88 N Olson Ave Unit ID1241773P
- 88 N Olson Ave Unit ID1241772P
- 9297 W Calico St Unit ID1308980P
- 3437 E Pine Ave
- 2549 E Blue Tick St
