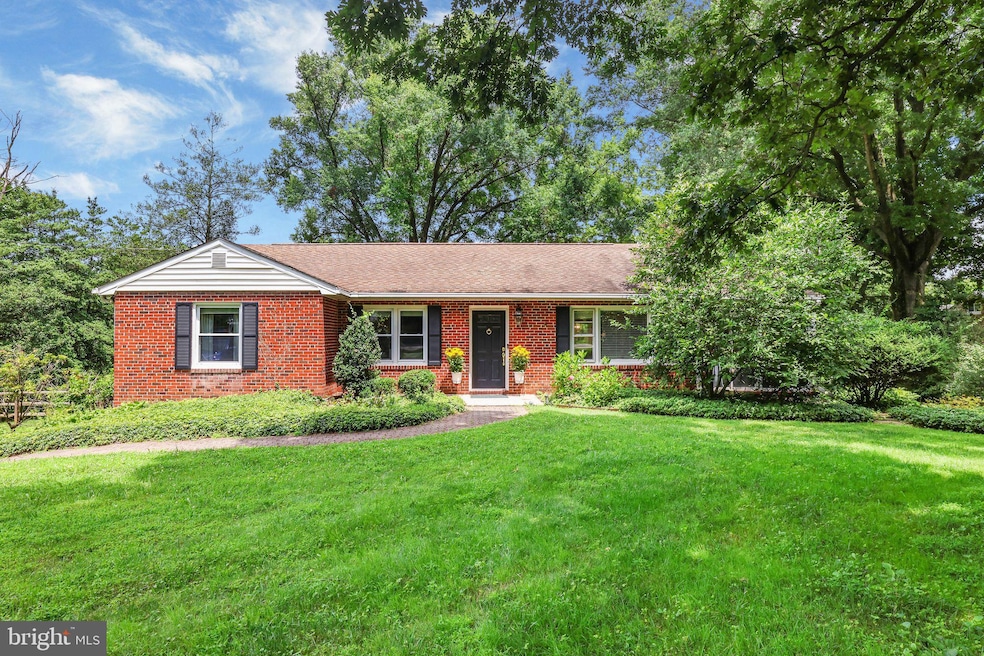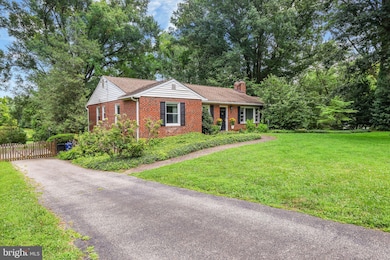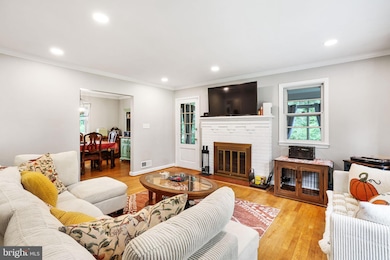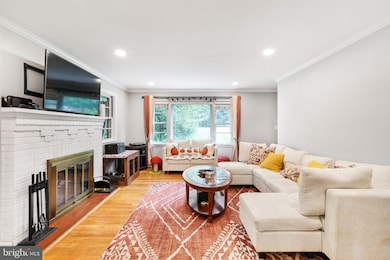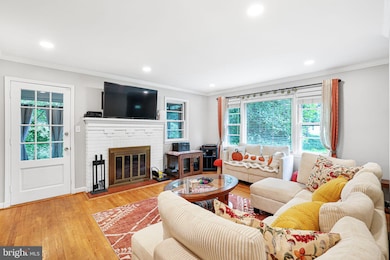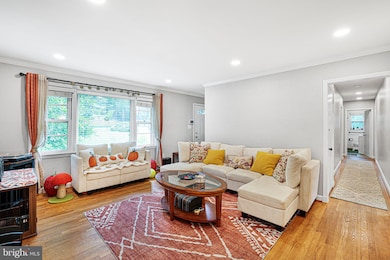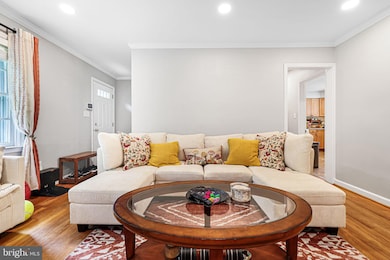
11801 Greenspring Ave Owings Mills, MD 21117
Falls Road Corridor NeighborhoodEstimated payment $3,599/month
Highlights
- Deck
- Property is near a park
- Rambler Architecture
- Fort Garrison Elementary School Rated 10
- Traditional Floor Plan
- Wood Flooring
About This Home
Welcome to 11801 Greenspring Avenue, a charming 3-bedroom, 2-bathroom ranch-style home nestled on just over an acre lot in Owings Mills. This inviting property offers the perfect blend of comfort, privacy, and convenience. Step inside to find spacious living areas, including a comfortable living room with a wood burning fireplace, a separate dining room, and a bright sunroom ideal for morning coffee or a cozy reading nook. The eat-in kitchen opens directly onto a walkout back deck, creating the perfect space for outdoor dining and entertaining.
The basement level is partially finished with a full bath, laundry, a bonus room, and ample unfinished space for you to put your own touches in maximizing the potential of this amazing space. There is also a walkout from the basement to the 1 car garage.
A long driveway leads you to a private, holly tree-lined, fully fenced-in backyard with an abundance of green space for gatherings, gardening, or simply enjoying the peaceful surroundings.
Located minutes from Caves Valley Golf Club and Woodholme Country Club, with easy access to commuter routes including MD-140, I-695, and I-795, this home offers both tranquility and accessibility. Don’t miss the opportunity to enjoy this beautiful home with scenic views and modern conveniences at 11801 Greenspring Avenue!
Open House Schedule
-
Sunday, July 27, 202511:00 am to 12:00 pm7/27/2025 11:00:00 AM +00:007/27/2025 12:00:00 PM +00:00Add to Calendar
Home Details
Home Type
- Single Family
Est. Annual Taxes
- $4,648
Year Built
- Built in 1952
Parking
- 1 Car Direct Access Garage
- 6 Driveway Spaces
- Basement Garage
Home Design
- Rambler Architecture
- Brick Exterior Construction
- Shingle Roof
- Architectural Shingle Roof
Interior Spaces
- Property has 2 Levels
- Traditional Floor Plan
- Brick Wall or Ceiling
- Wood Burning Fireplace
- Fireplace With Glass Doors
- Screen For Fireplace
- Dining Area
- Bonus Room
- Solarium
- Laundry Room
Kitchen
- Eat-In Kitchen
- Gas Oven or Range
- Microwave
- Dishwasher
Flooring
- Wood
- Carpet
- Vinyl
Bedrooms and Bathrooms
- 3 Main Level Bedrooms
Partially Finished Basement
- Heated Basement
- Connecting Stairway
- Laundry in Basement
Outdoor Features
- Deck
- Shed
Utilities
- Forced Air Heating and Cooling System
- Well
- Natural Gas Water Heater
- Water Conditioner
- Septic Tank
Additional Features
- Level Entry For Accessibility
- 1.03 Acre Lot
- Property is near a park
Community Details
- No Home Owners Association
- Chestnut Ridge Subdivision
Listing and Financial Details
- Coming Soon on 7/23/25
- Tax Lot 4
- Assessor Parcel Number 04080801054460
Map
Home Values in the Area
Average Home Value in this Area
Tax History
| Year | Tax Paid | Tax Assessment Tax Assessment Total Assessment is a certain percentage of the fair market value that is determined by local assessors to be the total taxable value of land and additions on the property. | Land | Improvement |
|---|---|---|---|---|
| 2025 | $4,687 | $429,800 | $150,400 | $279,400 |
| 2024 | $4,687 | $383,533 | $0 | $0 |
| 2023 | $2,074 | $337,267 | $0 | $0 |
| 2022 | $3,555 | $291,000 | $150,400 | $140,600 |
| 2021 | $3,367 | $281,967 | $0 | $0 |
| 2020 | $3,308 | $272,933 | $0 | $0 |
| 2019 | $3,198 | $263,900 | $150,400 | $113,500 |
| 2018 | $3,229 | $263,900 | $150,400 | $113,500 |
| 2017 | $3,287 | $263,900 | $0 | $0 |
| 2016 | $2,826 | $267,300 | $0 | $0 |
| 2015 | $2,826 | $267,300 | $0 | $0 |
| 2014 | $2,826 | $267,300 | $0 | $0 |
Property History
| Date | Event | Price | Change | Sq Ft Price |
|---|---|---|---|---|
| 05/03/2022 05/03/22 | Sold | $475,000 | 0.0% | $213 / Sq Ft |
| 04/08/2022 04/08/22 | Pending | -- | -- | -- |
| 03/24/2022 03/24/22 | For Sale | $475,000 | +48.4% | $213 / Sq Ft |
| 10/04/2019 10/04/19 | Sold | $320,000 | -7.2% | $236 / Sq Ft |
| 08/31/2019 08/31/19 | Pending | -- | -- | -- |
| 08/17/2019 08/17/19 | Price Changed | $344,900 | -2.8% | $254 / Sq Ft |
| 07/12/2019 07/12/19 | Price Changed | $354,900 | -2.7% | $261 / Sq Ft |
| 06/17/2019 06/17/19 | Price Changed | $364,900 | +0.1% | $269 / Sq Ft |
| 06/15/2019 06/15/19 | Price Changed | $364,500 | -0.1% | $268 / Sq Ft |
| 06/15/2019 06/15/19 | For Sale | $364,900 | -- | $269 / Sq Ft |
Purchase History
| Date | Type | Sale Price | Title Company |
|---|---|---|---|
| Deed | $485,000 | North American Title | |
| Deed | $320,000 | Masters Title & Escrow | |
| Deed | $20,500 | -- |
Mortgage History
| Date | Status | Loan Amount | Loan Type |
|---|---|---|---|
| Open | $485,000 | VA | |
| Previous Owner | $309,037 | New Conventional | |
| Previous Owner | $307,200 | New Conventional |
Similar Homes in Owings Mills, MD
Source: Bright MLS
MLS Number: MDBC2132970
APN: 08-0801054460
- 2218 Caves Rd
- 4 Chartwell Ct
- 13 Sugarvale Way
- 3133 Blendon Rd
- 0 Kelley Ave
- 1721 Broadway Rd
- 11315 John Carroll Rd
- 2407 Greenspring Ave
- 2410 Greenspring Ave
- 2415 Greenspring Ave
- 3116 Blendon Rd
- 2417 Greenspring Ave
- 2003 Belfair Ln
- 2421 Greenspring Ave
- 2416 Greenspring Ave
- 2414 Greenspring Ave
- 0 Park Heights Ave Unit MDBC2079590
- 12220 Worthington Rd
- 9 Westspring Way
- 2312 Velvet Ridge Dr
- 2121 Harmony Woods Rd
- 11237 Greenspring Ave
- 11111 Greenspring Ave
- 10533 Stevenson Rd Unit 1
- 10533 Stevenson Rd
- 12211 Garrison Forest Rd
- 1841 Hillside Rd Unit 1W
- 1841 Hillside Rd Unit 2N
- 12236 Roundwood Rd Unit 310
- 10 Harmon Rd
- 406 Rockfleet Rd Unit 303
- 117 Royalty Cir
- 119 Castletown Rd Unit 302
- 206 Frost Hill Dr
- 21 Garrison View Rd
- 229 Castletown Rd
- 30 Lovett Ct
- 106 Pleasant Ridge Dr
- 8 Dandelion Ct Unit B
- 5 Pleasant Ridge Dr
