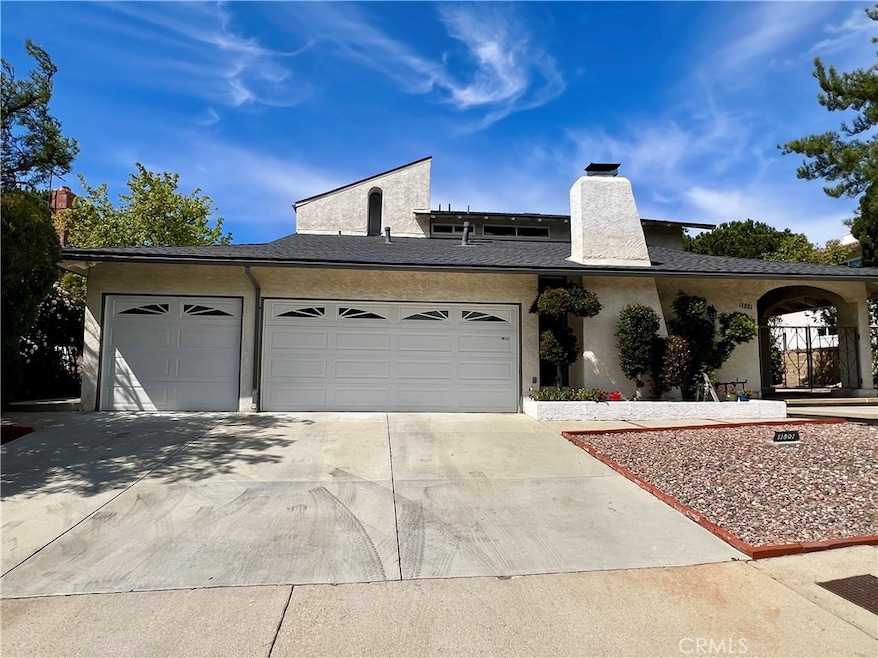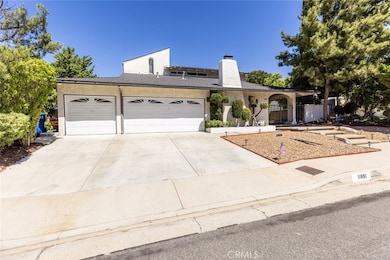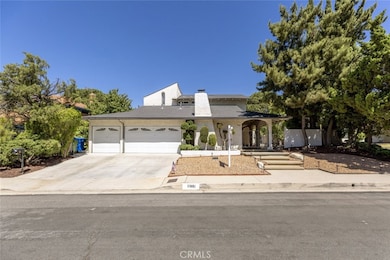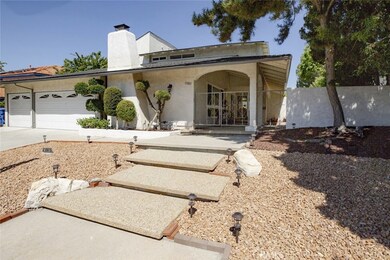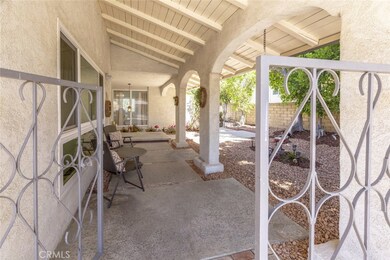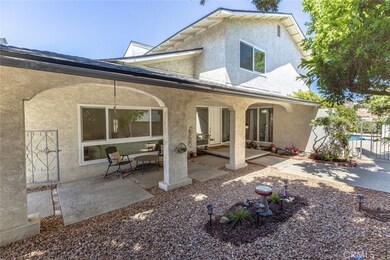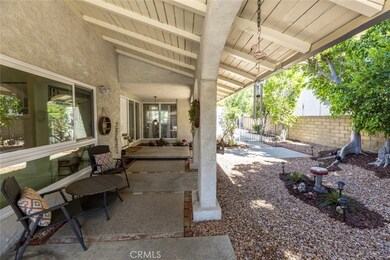11801 Thunderbird Ave Porter Ranch, CA 91326
Porter Ranch NeighborhoodEstimated payment $8,864/month
Highlights
- Private Pool
- No HOA
- Laundry Room
- Robert Frost Middle School Rated A-
- 3 Car Attached Garage
- 5-minute walk to Wilbur-Tampa Park
About This Home
Welcome to 11801 Thunderbird Ave, a beautifully updated two-story single-family home located in the highly sought-after Porter Ranch community. Set on an expansive 13,959 sq ft lot, this 2,412 sq ft residence blends modern luxury, energy efficiency, and breathtaking city views. Inside, you will find a light-filled, open-concept living space with high ceilings, custom cabinetry, and luxurious finishes throughout. The chef’s kitchen features new stainless steel appliances, granite countertops, and plenty of space for entertaining. Enjoy seamless indoor-outdoor living with a sparkling, oversized in-ground pool, newly landscaped grounds, and an additional driveway for extra parking. This home is perfect for both intimate gatherings and large celebrations. Equipped with a state-of-the-art smart home system, you can easily control lighting, security, and climate from anywhere. Energy-efficient features ensure comfort and cost savings year-round. Additional highlights include a three-car garage, a spacious layout with elegant design touches, and spectacular city views. The prime location is just minutes from top-rated schools, shopping centers, and entertainment. Don’t miss this rare opportunity to own a fully upgraded home in one of Porter Ranch’s most prestigious neighborhoods. Come experience the perfect balance of modern living and natural beauty.
Listing Agent
JohnHart Real Estate Brokerage Phone: 818-919-6197 License #01849421 Listed on: 07/15/2025

Home Details
Home Type
- Single Family
Year Built
- Built in 1969
Lot Details
- 0.32 Acre Lot
- Density is up to 1 Unit/Acre
Parking
- 3 Car Attached Garage
- Parking Available
- Driveway
Home Design
- Entry on the 1st floor
Interior Spaces
- 2,412 Sq Ft Home
- 2-Story Property
- Living Room with Fireplace
- Laundry Room
Bedrooms and Bathrooms
- 4 Bedrooms | 1 Main Level Bedroom
- 3 Full Bathrooms
Outdoor Features
- Private Pool
- Exterior Lighting
Utilities
- Central Air
Community Details
- No Home Owners Association
Listing and Financial Details
- Tax Lot 25
- Tax Tract Number 1081
- Assessor Parcel Number 2822001006
Map
Home Values in the Area
Average Home Value in this Area
Tax History
| Year | Tax Paid | Tax Assessment Tax Assessment Total Assessment is a certain percentage of the fair market value that is determined by local assessors to be the total taxable value of land and additions on the property. | Land | Improvement |
|---|---|---|---|---|
| 2025 | $9,775 | $1,376,949 | $1,056,567 | $320,382 |
| 2024 | $9,775 | $777,586 | $574,486 | $203,100 |
| 2023 | $9,590 | $762,340 | $563,222 | $199,118 |
| 2022 | $9,153 | $747,393 | $552,179 | $195,214 |
| 2021 | $9,034 | $732,739 | $541,352 | $191,387 |
| 2019 | $8,768 | $711,008 | $525,297 | $185,711 |
| 2018 | $8,634 | $697,068 | $514,998 | $182,070 |
| 2016 | $8,242 | $670,000 | $495,000 | $175,000 |
| 2015 | $5,236 | $410,727 | $181,135 | $229,592 |
| 2014 | -- | $402,682 | $177,587 | $225,095 |
Property History
| Date | Event | Price | List to Sale | Price per Sq Ft | Prior Sale |
|---|---|---|---|---|---|
| 07/30/2025 07/30/25 | For Sale | $1,550,000 | +14.8% | $643 / Sq Ft | |
| 04/22/2024 04/22/24 | Sold | $1,349,950 | 0.0% | $560 / Sq Ft | View Prior Sale |
| 03/19/2024 03/19/24 | Pending | -- | -- | -- | |
| 03/13/2024 03/13/24 | Off Market | $1,349,950 | -- | -- | |
| 02/29/2024 02/29/24 | For Sale | $1,349,950 | +101.5% | $560 / Sq Ft | |
| 07/15/2015 07/15/15 | Sold | $670,000 | -15.1% | $278 / Sq Ft | View Prior Sale |
| 06/29/2015 06/29/15 | Pending | -- | -- | -- | |
| 06/04/2015 06/04/15 | For Sale | $789,000 | -- | $327 / Sq Ft |
Purchase History
| Date | Type | Sale Price | Title Company |
|---|---|---|---|
| Grant Deed | $1,350,000 | Progressive Title Company | |
| Grant Deed | $670,000 | Priority Title | |
| Interfamily Deed Transfer | -- | -- |
Mortgage History
| Date | Status | Loan Amount | Loan Type |
|---|---|---|---|
| Open | $1,079,960 | New Conventional |
Source: California Regional Multiple Listing Service (CRMLS)
MLS Number: GD25154144
APN: 2822-001-006
- 19641 Falcon Ridge Ln
- 19628 Pine Valley Ave
- 11773 N Greenwood
- 11648 Mariposa Bay Ln
- 11427 Tampa Ave Unit 76
- 19201 Castlebay Ln
- 12119 Falcon Crest Way
- 12115 Braemore Place
- 19900 Mariposa Creek Way
- 11818 Hillsborough Ln
- 11770 Hillsborough Ln
- 11848 Hillsborough Ln
- 20120 Jubilee Way
- 11772 Monte Leon Way
- 11734 Manchester Way
- 20112 Via Cellini
- 19509 Rinaldi St Unit 59
- 19547 Rinaldi St Unit 30
- 11862 Hillsborough Ln
- 11735 N Manchester Way
- 19630 Pine Valley Way
- 11945 Sonoma Way
- 19500 Crystal Ridge Ln
- 19624 Crystal Hills Dr
- 19571 Turtle Ridge Ln
- 19219 Dunure Place
- 19833 Sierra Meadows Ln
- 12051 Falcon Crest Way
- 12105 Falcon Crest Way
- 11770 Hillsborough Ln
- 20124 Piccadilly Ln
- 20120 Jubilee Way
- 20112 Via Cellini
- 19547 Rinaldi St Unit 27
- 20138 Marlow Ln
- 11752 Hillsborough Ln
- 11415 Porter Ranch Dr
- 11685 Amigo Ave
- 20378 W Marlow Ln
- 20638 W Deer Grass Ct
