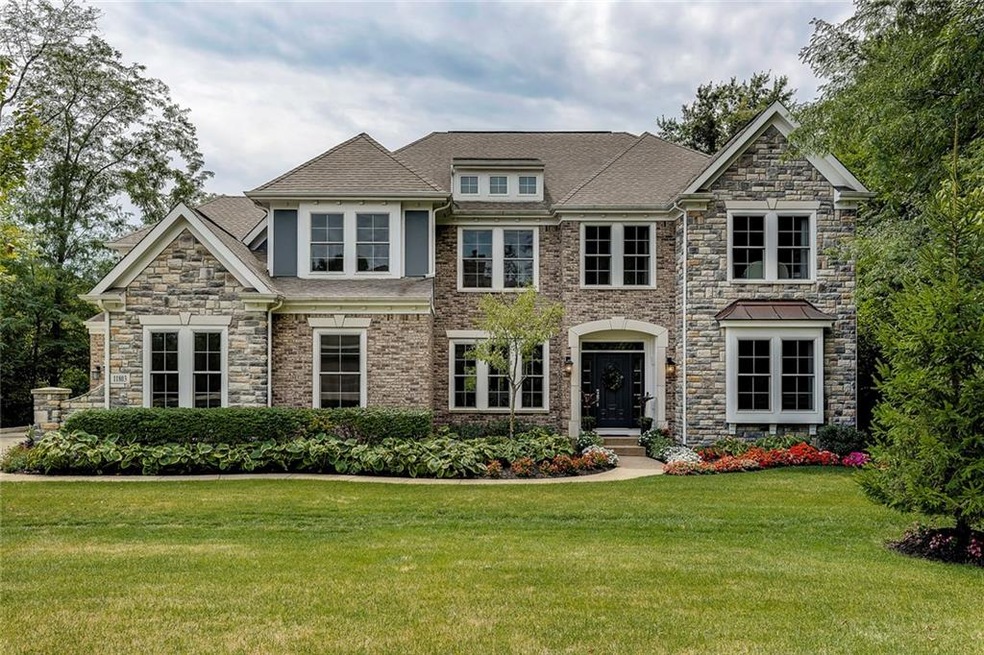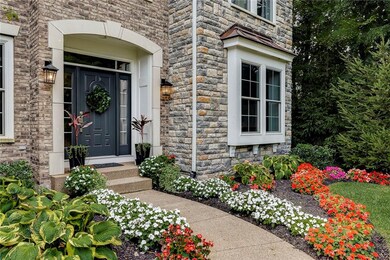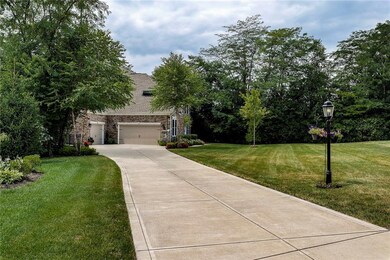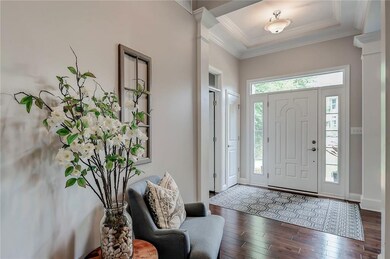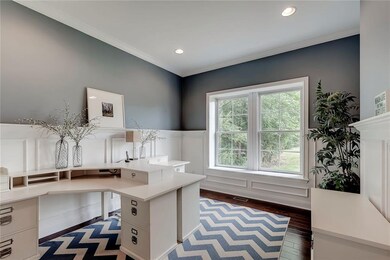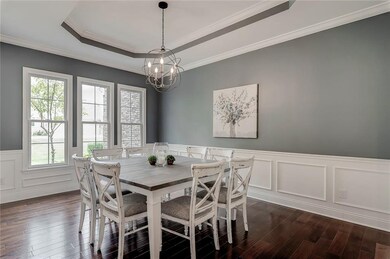
11803 Edgefield Drive Cir Fishers, IN 46037
Hawthorn Hills NeighborhoodHighlights
- 0.67 Acre Lot
- Traditional Architecture
- Porch
- Brooks School Elementary School Rated A
- 2 Fireplaces
- 3 Car Attached Garage
About This Home
As of June 2023Luxury,Lifestyle & Location.This exemplary estate is positioned on a private lot in Hamilton Proper's Arbor Glen.The Thick treelined backyard settles adjacent to the beautiful fairway of the iconic Hawthornes Golf & Country Club.Rich Acacia hardwoods grace the main level w/windows galore!The main level includes a great room w/cathedral ceilings, formal dining rm, hearth rm with coffered ceilings, a gourmet kitchen that is the heart of the home,the master suite that creates the perfect quiet getaway off it's own corridor which includes 2 lge closets.Five other bdrms give family & guests tons of space.The walk-out basement has a large exercise rm, guest rm,full bath,large storage area & an expansive entertaining space.
Last Agent to Sell the Property
CUE, REALTORS® License #RB14038182 Listed on: 02/19/2020
Home Details
Home Type
- Single Family
Est. Annual Taxes
- $15,608
Year Built
- Built in 2013
Parking
- 3 Car Attached Garage
Home Design
- Traditional Architecture
- Concrete Perimeter Foundation
Interior Spaces
- 2-Story Property
- 2 Fireplaces
- Smart Thermostat
- Basement
Bedrooms and Bathrooms
- 6 Bedrooms
Utilities
- Heating System Uses Gas
- Gas Water Heater
Additional Features
- Porch
- 0.67 Acre Lot
Community Details
- Association fees include home owners entrance private insurance maintenance management snow removal trash walking trails
- Arbor Glen Subdivision
- Property managed by Kirkpatrick Management
- The community has rules related to covenants, conditions, and restrictions
Listing and Financial Details
- Assessor Parcel Number 291503032011000020
Ownership History
Purchase Details
Home Financials for this Owner
Home Financials are based on the most recent Mortgage that was taken out on this home.Purchase Details
Purchase Details
Home Financials for this Owner
Home Financials are based on the most recent Mortgage that was taken out on this home.Purchase Details
Home Financials for this Owner
Home Financials are based on the most recent Mortgage that was taken out on this home.Purchase Details
Home Financials for this Owner
Home Financials are based on the most recent Mortgage that was taken out on this home.Similar Homes in Fishers, IN
Home Values in the Area
Average Home Value in this Area
Purchase History
| Date | Type | Sale Price | Title Company |
|---|---|---|---|
| Warranty Deed | -- | Rebecca W Geyer & Associates P | |
| Warranty Deed | -- | Rebecca W Geyer & Associates P | |
| Warranty Deed | -- | Mtc | |
| Warranty Deed | -- | Homestead Title Agency Ltd | |
| Special Warranty Deed | -- | None Available | |
| Deed | $955,000 | None Listed On Document |
Mortgage History
| Date | Status | Loan Amount | Loan Type |
|---|---|---|---|
| Open | $555,000 | New Conventional | |
| Previous Owner | $510,400 | New Conventional | |
| Previous Owner | $236,580 | Credit Line Revolving | |
| Previous Owner | $405,565 | New Conventional | |
| Previous Owner | $3,670,729 | Unknown |
Property History
| Date | Event | Price | Change | Sq Ft Price |
|---|---|---|---|---|
| 06/09/2023 06/09/23 | Sold | $955,000 | +0.5% | $147 / Sq Ft |
| 05/12/2023 05/12/23 | Pending | -- | -- | -- |
| 05/11/2023 05/11/23 | For Sale | $950,000 | +27.5% | $146 / Sq Ft |
| 09/01/2020 09/01/20 | Sold | $745,000 | -0.7% | $108 / Sq Ft |
| 07/21/2020 07/21/20 | Pending | -- | -- | -- |
| 05/06/2020 05/06/20 | Price Changed | $750,000 | -1.2% | $109 / Sq Ft |
| 03/16/2020 03/16/20 | Price Changed | $759,000 | -3.3% | $110 / Sq Ft |
| 02/19/2020 02/19/20 | For Sale | $784,900 | -- | $114 / Sq Ft |
Tax History Compared to Growth
Tax History
| Year | Tax Paid | Tax Assessment Tax Assessment Total Assessment is a certain percentage of the fair market value that is determined by local assessors to be the total taxable value of land and additions on the property. | Land | Improvement |
|---|---|---|---|---|
| 2024 | $10,629 | $858,500 | $167,200 | $691,300 |
| 2023 | $10,629 | $851,000 | $167,200 | $683,800 |
| 2022 | $8,566 | $839,600 | $167,200 | $672,400 |
| 2021 | $8,566 | $703,700 | $167,200 | $536,500 |
| 2020 | $8,248 | $673,200 | $167,200 | $506,000 |
| 2019 | $7,804 | $638,100 | $126,700 | $511,400 |
| 2018 | $14,862 | $643,400 | $126,700 | $516,700 |
| 2017 | $14,356 | $628,500 | $157,100 | $471,400 |
| 2016 | $7,636 | $633,400 | $157,100 | $476,300 |
| 2014 | $6,974 | $637,700 | $157,100 | $480,600 |
| 2013 | $6,974 | $184,900 | $184,900 | $0 |
Agents Affiliated with this Home
-
Leah Matis

Seller's Agent in 2023
Leah Matis
Your Realty Link, LLC
(317) 965-3767
2 in this area
40 Total Sales
-
Scott Lindsay

Buyer's Agent in 2023
Scott Lindsay
CENTURY 21 Scheetz
(317) 796-4887
2 in this area
202 Total Sales
-
Cynthia Vivona

Seller's Agent in 2020
Cynthia Vivona
CUE, REALTORS®
(317) 762-9200
5 in this area
23 Total Sales
Map
Source: MIBOR Broker Listing Cooperative®
MLS Number: MBR21695762
APN: 29-15-03-032-011.000-020
- 11727 Wedgeport Ln
- 11984 Talnuck Cir
- 11761 Boothbay Ln
- 11987 Quarry Ct
- 11354 Redwing Ct
- 12372 Ostara Ct
- 12234 Limestone Dr
- 10821 Club Point Dr
- 11002 Hoosier Rd
- 11820 Stepping Stone Dr
- 10870 Picket Fence Place
- 10931 Hidden Hollow Ct
- 11850 Stepping Stone Dr
- 11101 Hawthorn Ridge
- 12291 Cobblestone Dr
- 11137 Peppermill Ln
- 11866 Weathered Edge Dr
- 12384 Barnstone Ct
- 11961 Driftstone Dr
- 10982 Brooks School Rd
