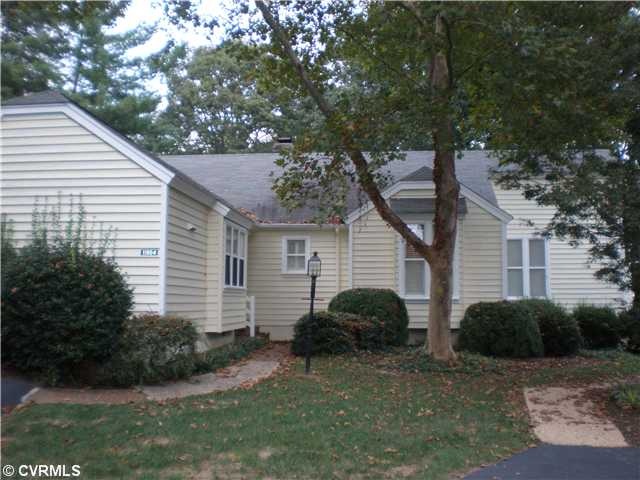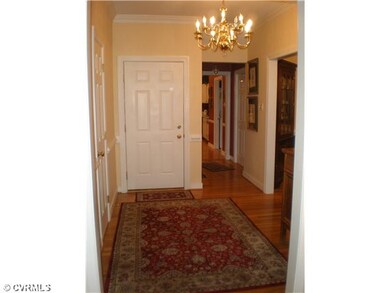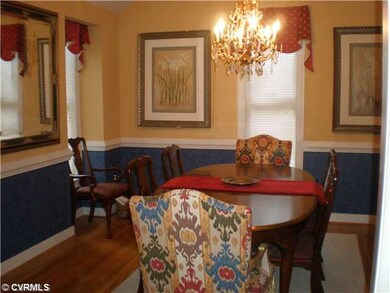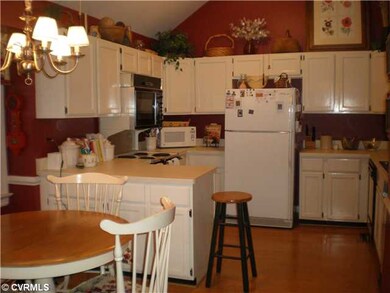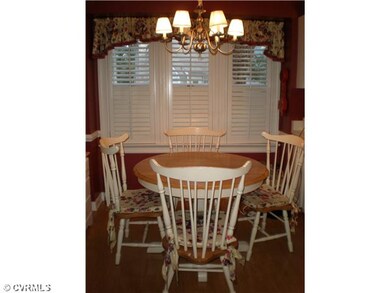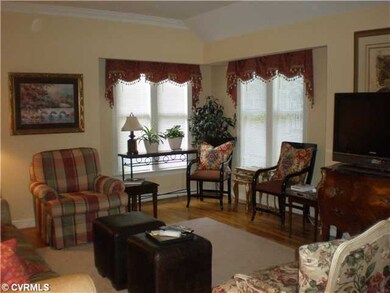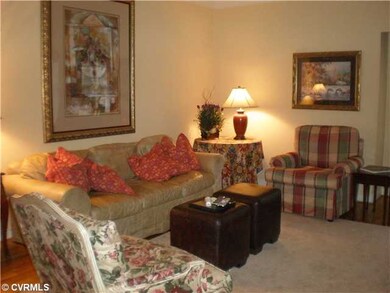
11804 N Downs Square Unit 11804 Henrico, VA 23238
Tuckahoe Village NeighborhoodHighlights
- Tile Flooring
- Mills E. Godwin High School Rated A
- Central Air
About This Home
As of December 2022Desirable one level living in Sussex Square! Fantastic location - beautiful setting with large rear yard. Nice floorplan with hardwoods throughout most of home. Formal dining room, large living room with wood burning fireplace, beautiful sunroom with deck access. Large bedrooms, eat in kitchen, mudroom, and ammenities galore! Great community with pool, no maintenance, and so much more.
Last Agent to Sell the Property
Open Gate Realty Group License #0225240544 Listed on: 09/04/2012
Co-Listed By
Martha Clampitt
Pathlight Realty License #0225187257
Last Buyer's Agent
Mark Budzinski
Action Real Estate License #0225202914
Townhouse Details
Home Type
- Townhome
Est. Annual Taxes
- $3,168
Year Built
- 1982
Home Design
- Shingle Roof
Interior Spaces
- Property has 1 Level
Flooring
- Partially Carpeted
- Laminate
- Tile
- Vinyl
Bedrooms and Bathrooms
- 3 Bedrooms
- 2 Full Bathrooms
Utilities
- Central Air
- Heat Pump System
Listing and Financial Details
- Assessor Parcel Number 735-747-7582
Ownership History
Purchase Details
Home Financials for this Owner
Home Financials are based on the most recent Mortgage that was taken out on this home.Purchase Details
Home Financials for this Owner
Home Financials are based on the most recent Mortgage that was taken out on this home.Purchase Details
Home Financials for this Owner
Home Financials are based on the most recent Mortgage that was taken out on this home.Purchase Details
Home Financials for this Owner
Home Financials are based on the most recent Mortgage that was taken out on this home.Similar Homes in Henrico, VA
Home Values in the Area
Average Home Value in this Area
Purchase History
| Date | Type | Sale Price | Title Company |
|---|---|---|---|
| Deed | $375,000 | Fidelity National Title | |
| Warranty Deed | $242,000 | -- | |
| Warranty Deed | $210,000 | -- | |
| Deed | $189,000 | -- |
Mortgage History
| Date | Status | Loan Amount | Loan Type |
|---|---|---|---|
| Open | $150,000 | New Conventional | |
| Previous Owner | $199,500 | New Conventional | |
| Previous Owner | $60,000 | New Conventional |
Property History
| Date | Event | Price | Change | Sq Ft Price |
|---|---|---|---|---|
| 12/09/2022 12/09/22 | Sold | $375,000 | 0.0% | $187 / Sq Ft |
| 10/24/2022 10/24/22 | Pending | -- | -- | -- |
| 10/21/2022 10/21/22 | For Sale | $375,000 | +49.4% | $187 / Sq Ft |
| 04/06/2015 04/06/15 | Sold | $251,000 | -1.4% | $126 / Sq Ft |
| 02/04/2015 02/04/15 | Pending | -- | -- | -- |
| 01/30/2015 01/30/15 | For Sale | $254,500 | +5.2% | $127 / Sq Ft |
| 05/30/2014 05/30/14 | Sold | $242,000 | +1.9% | $121 / Sq Ft |
| 04/27/2014 04/27/14 | Pending | -- | -- | -- |
| 04/21/2014 04/21/14 | For Sale | $237,500 | +13.1% | $119 / Sq Ft |
| 12/03/2012 12/03/12 | Sold | $210,000 | -4.5% | $105 / Sq Ft |
| 10/08/2012 10/08/12 | Pending | -- | -- | -- |
| 09/04/2012 09/04/12 | For Sale | $219,950 | -- | $110 / Sq Ft |
Tax History Compared to Growth
Tax History
| Year | Tax Paid | Tax Assessment Tax Assessment Total Assessment is a certain percentage of the fair market value that is determined by local assessors to be the total taxable value of land and additions on the property. | Land | Improvement |
|---|---|---|---|---|
| 2025 | $3,168 | $371,000 | $90,000 | $281,000 |
| 2024 | $3,168 | $357,600 | $90,000 | $267,600 |
| 2023 | $3,040 | $357,600 | $90,000 | $267,600 |
| 2022 | $2,649 | $311,700 | $80,000 | $231,700 |
| 2021 | $2,546 | $285,700 | $65,000 | $220,700 |
| 2020 | $2,486 | $285,700 | $65,000 | $220,700 |
| 2019 | $2,425 | $278,700 | $58,000 | $220,700 |
| 2018 | $2,407 | $276,700 | $56,000 | $220,700 |
| 2017 | $2,197 | $252,500 | $50,000 | $202,500 |
| 2016 | $2,126 | $244,400 | $48,000 | $196,400 |
| 2015 | $1,932 | $233,200 | $44,000 | $189,200 |
| 2014 | $1,932 | $222,100 | $42,000 | $180,100 |
Agents Affiliated with this Home
-
Bo Steele

Seller's Agent in 2022
Bo Steele
The Steele Group
(804) 334-8834
2 in this area
38 Total Sales
-
Stephanie Hammond Caperton
S
Seller Co-Listing Agent in 2022
Stephanie Hammond Caperton
The Steele Group
(804) 339-8177
1 in this area
25 Total Sales
-
Susan Rucker

Buyer's Agent in 2022
Susan Rucker
Long & Foster
(804) 677-5269
2 in this area
82 Total Sales
-
Tom Cunningham

Seller's Agent in 2015
Tom Cunningham
Virginia Capital Realty
(804) 283-1063
31 Total Sales
-
Barbara Lustig

Seller's Agent in 2014
Barbara Lustig
Long & Foster
(804) 349-5590
19 in this area
97 Total Sales
-
Sarah Hutchinson

Buyer's Agent in 2014
Sarah Hutchinson
Real Broker LLC
(804) 370-1617
34 Total Sales
Map
Source: Central Virginia Regional MLS
MLS Number: 1222259
APN: 735-747-7582
- 11809 Goodwick Square
- 11812 Northglen Ln
- 10814 Smithers Ct
- 10704 Oceana Ct
- 1409 Wood Grove Cir
- 2054 Airy Cir
- 1906 Stonequarter Rd
- 1714 Cambridge Ct
- 1705 Lauderdale Dr
- 2220 Cranbury Ct
- 0 Kaleidoscope Row Unit 2516580
- XXX Blair Estates Ct
- 7197 Montage Row
- 12412 Locustgrove Rd
- 1504 Stoneycreek Ct
- 2341 Horsley Dr
- 2528 Sutton Place
- 1508 Hearthglow Ln
- 11207 Warren View Rd
- 2309 Eagles View Terrace
