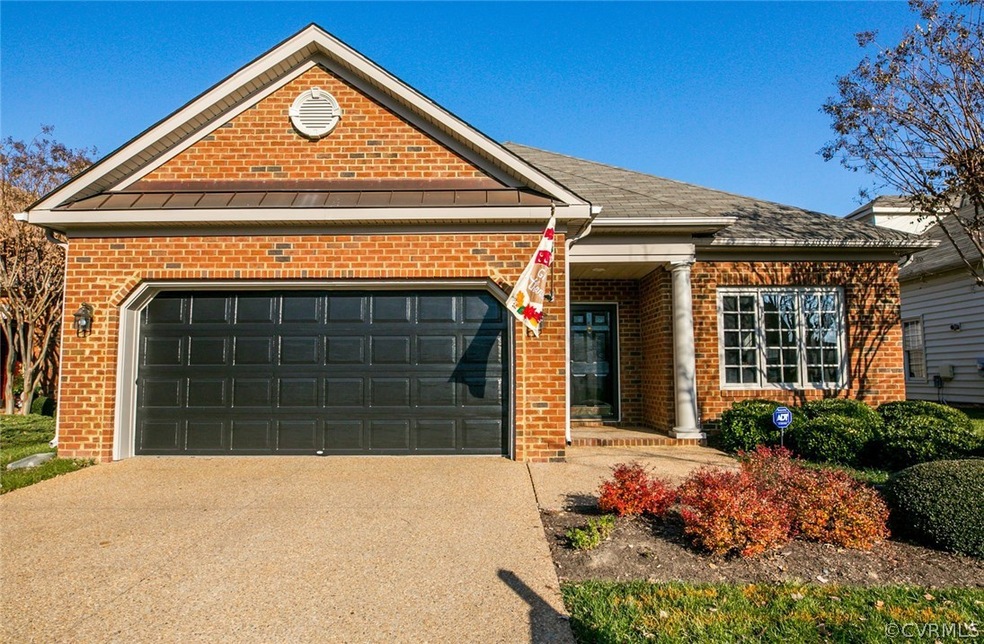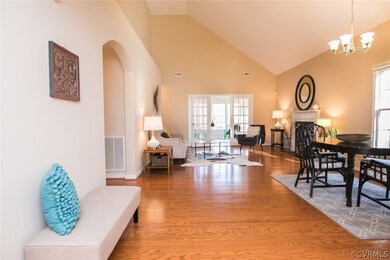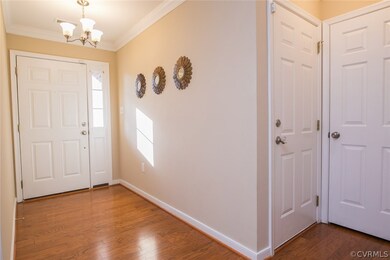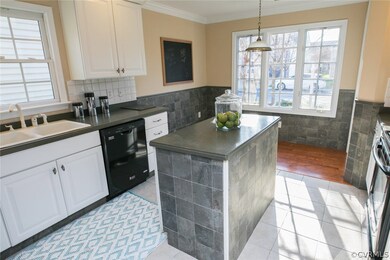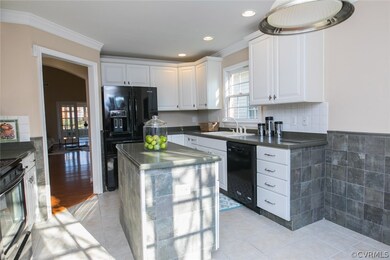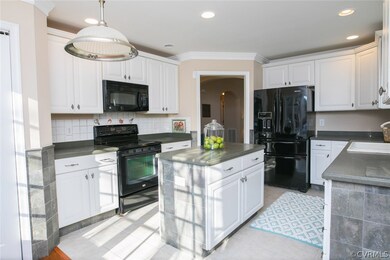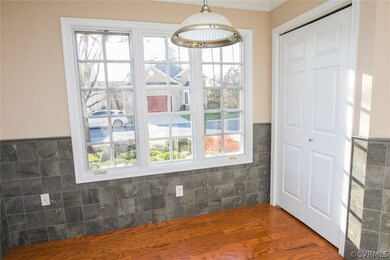
11804 Park Commons Ct Glen Allen, VA 23059
Twin Hickory NeighborhoodEstimated Value: $525,681 - $579,000
Highlights
- Cathedral Ceiling
- Wood Flooring
- Rear Porch
- Twin Hickory Elementary School Rated A-
- Hydromassage or Jetted Bathtub
- 2 Car Attached Garage
About This Home
As of February 2018Are you looking for one-level living with virtually no exterior maintenance? Welcome home to the Community of Park Commons conveniently located in Twin Hickory close to Short Pump. Renovated Eat-In Kitchen with center island, smooth top cooking and lots of natural light. Open Family Room & Dining Room with gas fireplace. Bright, tiled Sun Room with access to the rear year. Spacious Master Suite with ample closet space. New wood floors just installed. Recently painted throughout. Tankless gas water heater installed 2016. Large walk-up attic (plumbed for a bath) that can be finished as a bedroom/den/office/playroom w/ room for storage as well. Attached two car garage. Monthly HOA fee of $260. Quarterly $220 HOA fee to Twin Hickory w/ access to the pool, club house & tennis courts. No pet restrictions other than under Henrico County. Visitor parking spaces. Immaculate maintained community. Don't forget to check out the virtual tour.
Last Agent to Sell the Property
RE/MAX Commonwealth License #0225087954 Listed on: 11/11/2017

Property Details
Home Type
- Condominium
Est. Annual Taxes
- $2,972
Year Built
- Built in 2005
Lot Details
- 6,926
HOA Fees
- $260 Monthly HOA Fees
Parking
- 2 Car Attached Garage
- Driveway
- Off-Street Parking
Home Design
- Patio Home
- Brick Exterior Construction
- Composition Roof
- Vinyl Siding
Interior Spaces
- 1,984 Sq Ft Home
- 1-Story Property
- Built-In Features
- Bookcases
- Cathedral Ceiling
- Recessed Lighting
- Gas Fireplace
- French Doors
- Crawl Space
- Washer and Dryer Hookup
Kitchen
- Eat-In Kitchen
- Stove
- Ice Maker
- Dishwasher
- Kitchen Island
Flooring
- Wood
- Tile
Bedrooms and Bathrooms
- 3 Bedrooms
- En-Suite Primary Bedroom
- Walk-In Closet
- 2 Full Bathrooms
- Double Vanity
- Hydromassage or Jetted Bathtub
Schools
- Twin Hickory Elementary School
- Short Pump Middle School
- Deep Run High School
Utilities
- Forced Air Heating and Cooling System
- Heating System Uses Natural Gas
- Gas Water Heater
Additional Features
- Rear Porch
- Sprinkler System
Listing and Financial Details
- Assessor Parcel Number 745-770-4859.039
Community Details
Overview
- Park Commons At Twin Hickory Subdivision
- Maintained Community
Amenities
- Common Area
Ownership History
Purchase Details
Purchase Details
Home Financials for this Owner
Home Financials are based on the most recent Mortgage that was taken out on this home.Purchase Details
Home Financials for this Owner
Home Financials are based on the most recent Mortgage that was taken out on this home.Similar Homes in Glen Allen, VA
Home Values in the Area
Average Home Value in this Area
Purchase History
| Date | Buyer | Sale Price | Title Company |
|---|---|---|---|
| Suplee Edward B | -- | None Available | |
| Suplee Edward B | $395,950 | Homeland Escrow | |
| Spencer William H | $310,900 | -- |
Mortgage History
| Date | Status | Borrower | Loan Amount |
|---|---|---|---|
| Open | Suplee Edward B | $307,600 | |
| Previous Owner | Spencer William H | $379,987 | |
| Previous Owner | Spencer William H | $248,700 |
Property History
| Date | Event | Price | Change | Sq Ft Price |
|---|---|---|---|---|
| 02/09/2018 02/09/18 | Sold | $395,950 | 0.0% | $200 / Sq Ft |
| 01/05/2018 01/05/18 | Pending | -- | -- | -- |
| 11/11/2017 11/11/17 | For Sale | $395,950 | -- | $200 / Sq Ft |
Tax History Compared to Growth
Tax History
| Year | Tax Paid | Tax Assessment Tax Assessment Total Assessment is a certain percentage of the fair market value that is determined by local assessors to be the total taxable value of land and additions on the property. | Land | Improvement |
|---|---|---|---|---|
| 2025 | $4,183 | $469,500 | $110,000 | $359,500 |
| 2024 | $4,183 | $466,600 | $110,000 | $356,600 |
| 2023 | $3,966 | $466,600 | $110,000 | $356,600 |
| 2022 | $3,431 | $403,700 | $100,000 | $303,700 |
| 2021 | $3,369 | $387,200 | $90,000 | $297,200 |
| 2020 | $3,369 | $387,200 | $90,000 | $297,200 |
| 2019 | $3,369 | $387,200 | $90,000 | $297,200 |
| 2018 | $3,176 | $365,000 | $90,000 | $275,000 |
| 2017 | $2,972 | $341,600 | $90,000 | $251,600 |
| 2016 | $2,972 | $341,600 | $90,000 | $251,600 |
| 2015 | $2,702 | $328,000 | $80,000 | $248,000 |
| 2014 | $2,702 | $310,600 | $80,000 | $230,600 |
Agents Affiliated with this Home
-
Crystal Taylor

Seller's Agent in 2018
Crystal Taylor
RE/MAX
(804) 869-7980
72 Total Sales
-
Jeff Mays

Buyer's Agent in 2018
Jeff Mays
Coldwell Banker Prime
2 Total Sales
Map
Source: Central Virginia Regional MLS
MLS Number: 1739547
APN: 745-770-4859.039
- 5100 Park Commons Loop
- 5208 Scotsglen Dr
- 1000 Belva Ct
- 5020 Belmont Park Rd
- 5200 Gower Place
- 11441 Alder Glen Way
- 11601 Shadow Run Ln
- 4905 Old Millrace Place
- 0 Manakin Rd Unit VAGO2000320
- 11141 Opaca Ln
- 12106 Oxford Landing Dr Unit 202
- 12105 Oxford Landing Dr Unit 201
- 12109 Oxford Landing Dr Unit 201
- 11820 Autumnwood Ct
- 10504 Bishops Gate Dr
- 5814 Park Creste Dr
- 4626 Twin Hickory Lake Dr
- 5260 Harvest Glen Dr
- 5901 Gate House Dr
- 10603 Gate House Ct
- 11804 Park Commons Ct
- 11800 Park Commons Ct
- 11808 Park Commons Ct
- LOT 38 - 11808 Park Commons Ct
- LOT 35 - 11801 Park Commons Ct Unit 35
- 11812 Park Commons Ct
- 11812 Park Commons Ct
- 11805 Park Commons Ct
- 11801 Park Commons Ct Unit 35
- 11801 Park Commons Ct Unit 11801
- 5000 Park Commons Loop
- 4916 Parkcrest Ct
- 4916 Parkcrest Ct Unit 4916
- 5001 Park Commons Loop
- Lot 76 - 4916 Parkcrest Ct
- 4912 Parkcrest Ct
- 4912 Parkcrest Ct Unit 75
- 4920 Parkcrest Ct
- 4920 Parkcrest Ct Unit 77
- 4912 Parkcrest Ct
