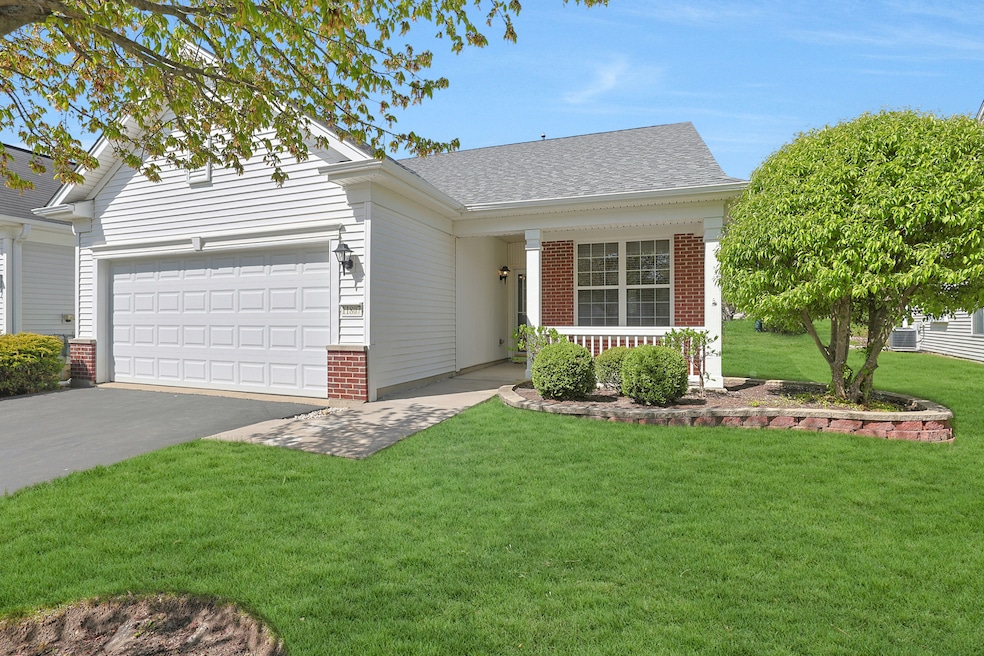
11807 Messiner Dr Huntley, IL 60142
Riley NeighborhoodHighlights
- Landscaped Professionally
- Clubhouse
- Community Pool
- Leggee Elementary School Rated A
- Ranch Style House
- Tennis Courts
About This Home
As of May 2025PRISTINE JAMES MODEL (1415 SQ FT) WITH NO HOMES DIRECTLY BEHIND! MOVE-IN READY ~ BRICK ELEVATION ~ FRONT PORCH TO SIT ON ~ 2020 NEWER ROOF, 2023 NEW TRANE HVAC, 2025 NEW HOT WATER HEATER ~ WOOD FLOORS IN FOYER ~ MAPLE CABINETS WITH PULL-OUT DRAWERS IN KITCHEN AS WELL AS A NICE BREAKFAST NOOK ~ SILOUHETTE WINDOW TREATMENTS ~ CEILING FAN ~ BAY WINDOW IN PRIMARY BEDROOM, LARGE CLOSET AND NICE SIZE PRIMARY BATH WITH RAISED DUAL VANITIES AND WALK IN SHOWER ~ LAUNDRY SINK, CABINETS OVER WASHER AND DRYER ~ GARAGE ENERGY PACKAGE ~ ENJOY THE SUNSHINE FROM YOUR PRIVATE PATIO ~ COME SEE DEL WEBB SUN CITY HUNTLEY, THE FINEST ACTIVE ADULT AGE 55+ COMMUNITY IN THE MIDWEST !
Last Agent to Sell the Property
Huntley Realty License #475131422 Listed on: 05/10/2025
Home Details
Home Type
- Single Family
Est. Annual Taxes
- $2,335
Year Built
- Built in 2005
Lot Details
- Lot Dimensions are 124x42x115x55
- Landscaped Professionally
- Paved or Partially Paved Lot
HOA Fees
- $155 Monthly HOA Fees
Parking
- 2 Car Garage
- Driveway
- Parking Included in Price
Home Design
- Ranch Style House
- Brick Exterior Construction
- Asphalt Roof
- Concrete Perimeter Foundation
Interior Spaces
- 1,415 Sq Ft Home
- Family Room
- Living Room
- Breakfast Room
- Formal Dining Room
Kitchen
- Range
- Microwave
- Dishwasher
- Disposal
Flooring
- Carpet
- Vinyl
Bedrooms and Bathrooms
- 2 Bedrooms
- 2 Potential Bedrooms
- 2 Full Bathrooms
Laundry
- Laundry Room
- Dryer
- Washer
Outdoor Features
- Patio
Utilities
- Forced Air Heating and Cooling System
- Heating System Uses Natural Gas
Listing and Financial Details
- Senior Tax Exemptions
- Homeowner Tax Exemptions
- Senior Freeze Tax Exemptions
Community Details
Overview
- Association fees include insurance, clubhouse, exercise facilities, pool, scavenger
- Eileen Bowe Association, Phone Number (847) 515-7654
- Del Webb Sun City Subdivision, James Floorplan
- Property managed by FIRST SERVICES RESIDENTIAL
Amenities
- Clubhouse
Recreation
- Tennis Courts
- Community Pool
Ownership History
Purchase Details
Purchase Details
Similar Homes in Huntley, IL
Home Values in the Area
Average Home Value in this Area
Purchase History
| Date | Type | Sale Price | Title Company |
|---|---|---|---|
| Deed | $153,000 | Fidelity Natl Title | |
| Warranty Deed | $188,480 | -- |
Property History
| Date | Event | Price | Change | Sq Ft Price |
|---|---|---|---|---|
| 05/28/2025 05/28/25 | Sold | $339,900 | 0.0% | $240 / Sq Ft |
| 05/14/2025 05/14/25 | Pending | -- | -- | -- |
| 05/10/2025 05/10/25 | For Sale | $339,900 | -- | $240 / Sq Ft |
Tax History Compared to Growth
Tax History
| Year | Tax Paid | Tax Assessment Tax Assessment Total Assessment is a certain percentage of the fair market value that is determined by local assessors to be the total taxable value of land and additions on the property. | Land | Improvement |
|---|---|---|---|---|
| 2023 | $2,545 | $80,097 | $8,367 | $71,730 |
| 2022 | $3,031 | $72,935 | $7,619 | $65,316 |
| 2021 | $3,132 | $68,690 | $7,176 | $61,514 |
| 2020 | $3,170 | $66,858 | $6,985 | $59,873 |
| 2019 | $3,182 | $65,151 | $6,807 | $58,344 |
| 2018 | $3,224 | $57,719 | $7,662 | $50,057 |
| 2017 | $3,366 | $54,396 | $7,221 | $47,175 |
| 2016 | $3,587 | $51,717 | $6,865 | $44,852 |
| 2013 | -- | $53,829 | $11,008 | $42,821 |
Agents Affiliated with this Home
-
Joseph Render

Seller's Agent in 2025
Joseph Render
Huntley Realty
(847) 890-8881
89 in this area
234 Total Sales
-
Vilma Alvarez

Seller Co-Listing Agent in 2025
Vilma Alvarez
Huntley Realty
(847) 858-8411
81 in this area
218 Total Sales
-
Kelly Malec

Buyer's Agent in 2025
Kelly Malec
Huntley Realty
(847) 732-3206
30 in this area
157 Total Sales
Map
Source: Midwest Real Estate Data (MRED)
MLS Number: 12360476
APN: 18-31-405-003
- 11837 Messiner Dr
- 13538 Lehigh St
- 13490 Honeysuckle Dr
- 13693 Kirkland Dr
- 13592 Delaney Rd
- 13718 Kirkland Dr
- 11646 Evergreen Ln
- 13245 Honeysuckle Dr
- 11768 Chatfield Crossing
- 12183 Wildflower Ln
- 12140 Hideaway Dr
- 11692 Sunderlin Dr
- 11773 Wildrose Dr
- 11642 Sunderlin Dr
- 11733 Wildrose Dr
- 12990 River Park Dr
- 13065 Big Horn Dr
- 12238 Spring Creek Dr
- 13005 Big Horn Dr
- 13973 Chanwahon Rd
