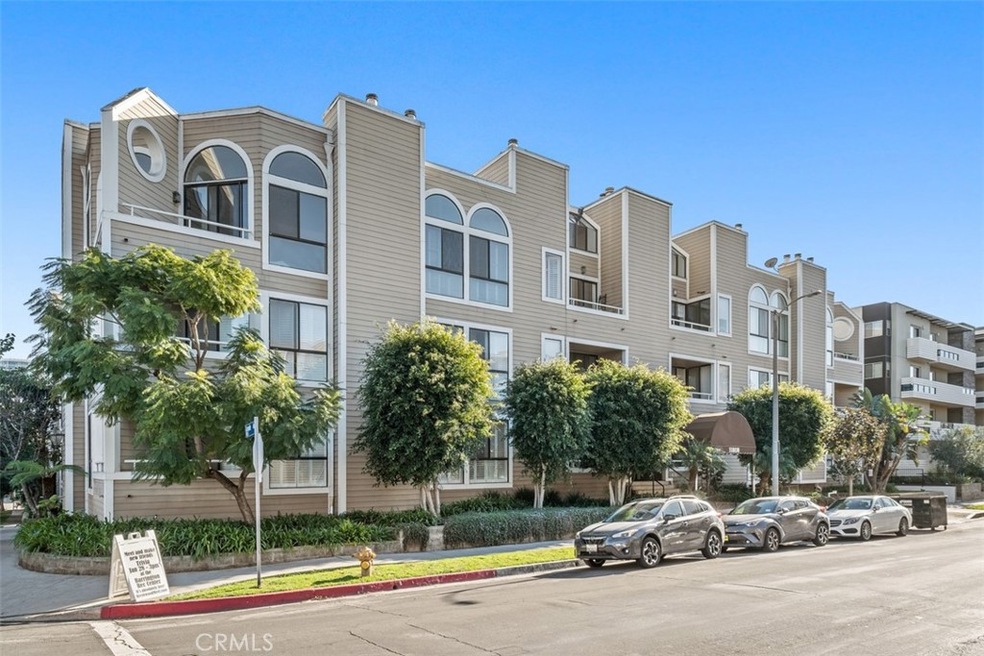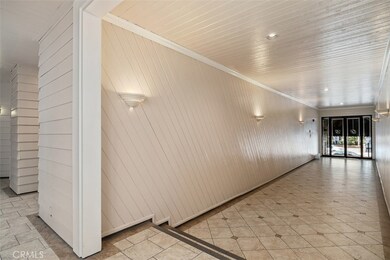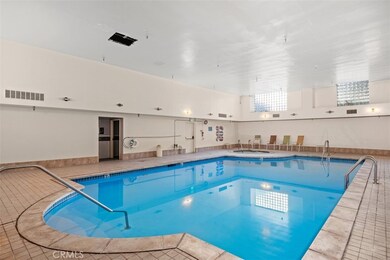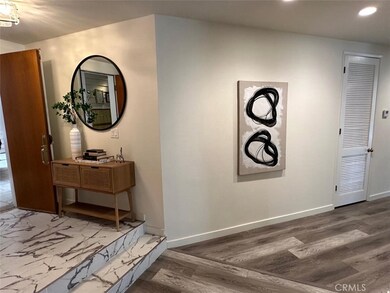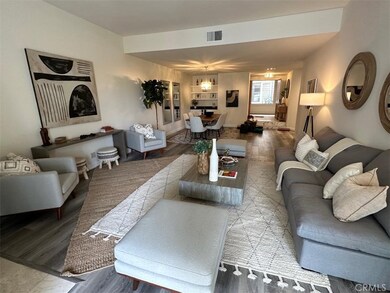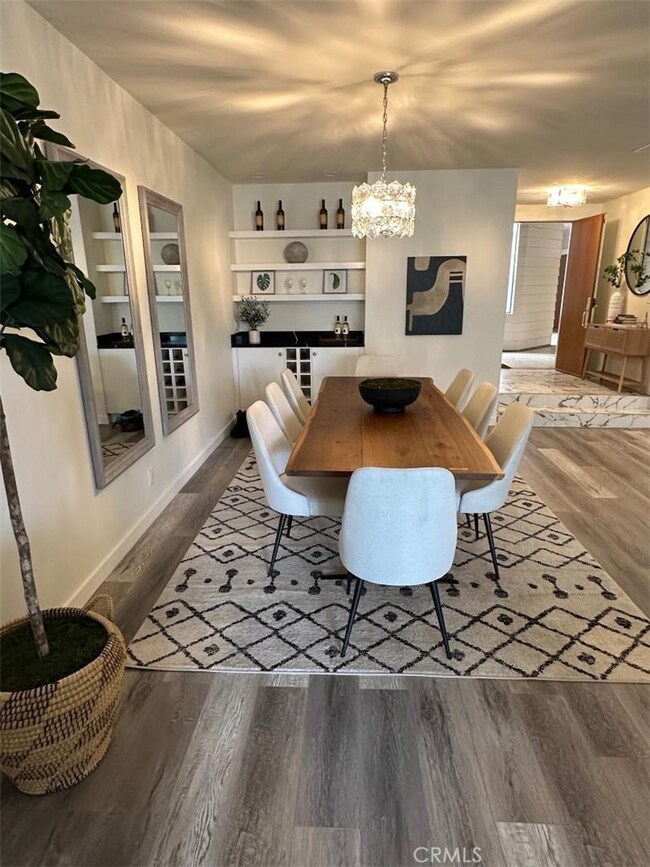
11808 Dorothy St Unit 104 Los Angeles, CA 90049
Brentwood NeighborhoodEstimated Value: $1,203,000 - $1,347,000
Highlights
- Heated Indoor Pool
- City Lights View
- Cape Cod Architecture
- 24-Hour Security
- Updated Kitchen
- Fireplace in Primary Bedroom
About This Home
As of March 2023This gorgeous spacious one of a kind single story condo has 2 large bedrooms and 2.5 baths and has a bright and open floor plan. As you enter this one of a kind Single Story you will be amazed at the extra high ceilings and beautiful upgrades that have been included. The seller has put several upgrades
to make this a true gem, sparing no expense in doing so! This beautiful neighborhood of Brentwood, moments away from shops, restaurants & cafes of San Vicente Boulevard and the relaxing beach in Santa Monica. In addition to this home's appeal, it is coupled with the building's amenities that include secured guest parking, a pool and spa, and an open-air atrium. Come escape to the rich culture of Brentwood and claim this enviously located dream home as your own.
Last Agent to Sell the Property
HRE Commercial Inc. License #01102875 Listed on: 09/19/2022
Property Details
Home Type
- Condominium
Est. Annual Taxes
- $13,949
Year Built
- Built in 1983
Lot Details
- Two or More Common Walls
- Block Wall Fence
HOA Fees
- $922 Monthly HOA Fees
Parking
- 2 Car Attached Garage
- Parking Available
- Garage Door Opener
- Assigned Parking
Home Design
- Cape Cod Architecture
- Interior Block Wall
- Composition Roof
- Wood Siding
- Copper Plumbing
- Stucco
Interior Spaces
- 1,610 Sq Ft Home
- Wet Bar
- Cathedral Ceiling
- Recessed Lighting
- Double Pane Windows
- Double Door Entry
- Sliding Doors
- Insulated Doors
- Panel Doors
- Family Room
- Living Room
- City Lights Views
Kitchen
- Updated Kitchen
- Breakfast Area or Nook
- Eat-In Kitchen
- Double Oven
- Built-In Range
- Dishwasher
- Stone Countertops
- Pots and Pans Drawers
- Built-In Trash or Recycling Cabinet
- Self-Closing Drawers and Cabinet Doors
- Utility Sink
- Disposal
Flooring
- Laminate
- Stone
- Tile
- Vinyl
Bedrooms and Bathrooms
- 2 Main Level Bedrooms
- Fireplace in Primary Bedroom
- Remodeled Bathroom
- 3 Full Bathrooms
- Dual Vanity Sinks in Primary Bathroom
- Bathtub
- Walk-in Shower
Laundry
- Laundry Room
- Laundry in Kitchen
Home Security
Pool
- Heated Indoor Pool
- Filtered Pool
- Heated In Ground Pool
- Heated Spa
- Gas Heated Pool
Outdoor Features
- Balcony
- Deck
- Patio
- Exterior Lighting
Schools
- Paul Revere Middle School
- University High School
Utilities
- Central Heating and Cooling System
- Natural Gas Connected
- Sewer Paid
- Phone Available
- Cable TV Available
Listing and Financial Details
- Tax Lot 10
- Tax Tract Number 38717
- Assessor Parcel Number 4265017069
Community Details
Overview
- 30 Units
- Pegasus Association, Phone Number (310) 441-0779
- April HOA
Amenities
- Sauna
Recreation
- Community Pool
Security
- 24-Hour Security
- Card or Code Access
- Fire Sprinkler System
Ownership History
Purchase Details
Home Financials for this Owner
Home Financials are based on the most recent Mortgage that was taken out on this home.Purchase Details
Similar Homes in Los Angeles, CA
Home Values in the Area
Average Home Value in this Area
Purchase History
| Date | Buyer | Sale Price | Title Company |
|---|---|---|---|
| Nhan Raymond | $1,125,000 | Fidelity National Title | |
| Eliopulos Georgia | -- | None Available |
Mortgage History
| Date | Status | Borrower | Loan Amount |
|---|---|---|---|
| Open | Nhan Raymond | $900,000 | |
| Previous Owner | Eliopulos Georgia | $400,000 |
Property History
| Date | Event | Price | Change | Sq Ft Price |
|---|---|---|---|---|
| 03/17/2023 03/17/23 | Sold | $1,125,000 | +2.3% | $699 / Sq Ft |
| 02/23/2023 02/23/23 | Pending | -- | -- | -- |
| 01/13/2023 01/13/23 | Price Changed | $1,100,000 | -4.3% | $683 / Sq Ft |
| 11/26/2022 11/26/22 | Price Changed | $1,150,000 | -4.2% | $714 / Sq Ft |
| 11/18/2022 11/18/22 | Price Changed | $1,200,000 | -7.7% | $745 / Sq Ft |
| 09/19/2022 09/19/22 | For Sale | $1,300,000 | -- | $807 / Sq Ft |
Tax History Compared to Growth
Tax History
| Year | Tax Paid | Tax Assessment Tax Assessment Total Assessment is a certain percentage of the fair market value that is determined by local assessors to be the total taxable value of land and additions on the property. | Land | Improvement |
|---|---|---|---|---|
| 2024 | $13,949 | $1,147,500 | $683,910 | $463,590 |
| 2023 | $8,515 | $694,406 | $363,980 | $330,426 |
| 2022 | $8,120 | $680,792 | $356,844 | $323,948 |
| 2021 | $8,014 | $667,445 | $349,848 | $317,597 |
| 2020 | $8,095 | $660,602 | $346,261 | $314,341 |
| 2019 | $7,773 | $647,650 | $339,472 | $308,178 |
| 2018 | $7,744 | $634,952 | $332,816 | $302,136 |
| 2017 | $7,576 | $622,503 | $326,291 | $296,212 |
| 2016 | $7,399 | $610,298 | $319,894 | $290,404 |
| 2015 | $7,291 | $601,131 | $315,089 | $286,042 |
| 2014 | $7,319 | $589,356 | $308,917 | $280,439 |
Agents Affiliated with this Home
-
Janet Anderson

Seller's Agent in 2023
Janet Anderson
HRE Commercial Inc.
(949) 436-1361
1 in this area
11 Total Sales
-
Kimber Wuerfel

Buyer's Agent in 2023
Kimber Wuerfel
Kimber/Alana Boutique Real Estate
(714) 812-9155
1 in this area
121 Total Sales
-
Alana Cooper

Buyer Co-Listing Agent in 2023
Alana Cooper
Kimber/Alana Boutique Real Estate
1 in this area
39 Total Sales
Map
Source: California Regional Multiple Listing Service (CRMLS)
MLS Number: OC22204264
APN: 4265-017-069
- 11737 Darlington Ave Unit 103
- 11737 Darlington Ave Unit 202
- 11847 Gorham Ave Unit 206
- 11847 Gorham Ave Unit 202
- 11847 Gorham Ave Unit 313
- 11847 Gorham Ave Unit 210
- 11847 Gorham Ave Unit 403
- 11831 Mayfield Ave
- 11906 Gorham Ave Unit 6
- 11849 Mayfield Ave Unit 101
- 1015 Granville Ave
- 11912 Gorham Ave Unit 3
- 11916 Gorham Ave Unit 102
- 1020 Granville Ave Unit 205
- 1020 Granville Ave Unit 103
- 11829 Kiowa Ave
- 11938 Dorothy St
- 11915 Gorham Ave Unit 9
- 838 S Barrington Ave Unit 103
- 11755 Montana Ave Unit 308
- 11808 Dorothy St Unit 107
- 11808 Dorothy St Unit 106
- 11808 Dorothy St Unit 301
- 11808 Dorothy St Unit 201
- 11808 Dorothy St Unit 205
- 11808 Dorothy St Unit 306
- 11808 Dorothy St Unit 307
- 11808 Dorothy St Unit 303
- 11808 Dorothy St Unit 108
- 11808 Dorothy St Unit 101
- 11808 Dorothy St Unit 308
- 11808 Dorothy St
- 11808 Dorothy St Unit 101
- 11808 Dorothy St Unit 303
- 11808 Dorothy St Unit 302
- 11808 Dorothy St Unit 301
- 11808 Dorothy St Unit 206
- 11808 Dorothy St Unit 205
- 11808 Dorothy St Unit 204
- 11808 Dorothy St Unit 203
